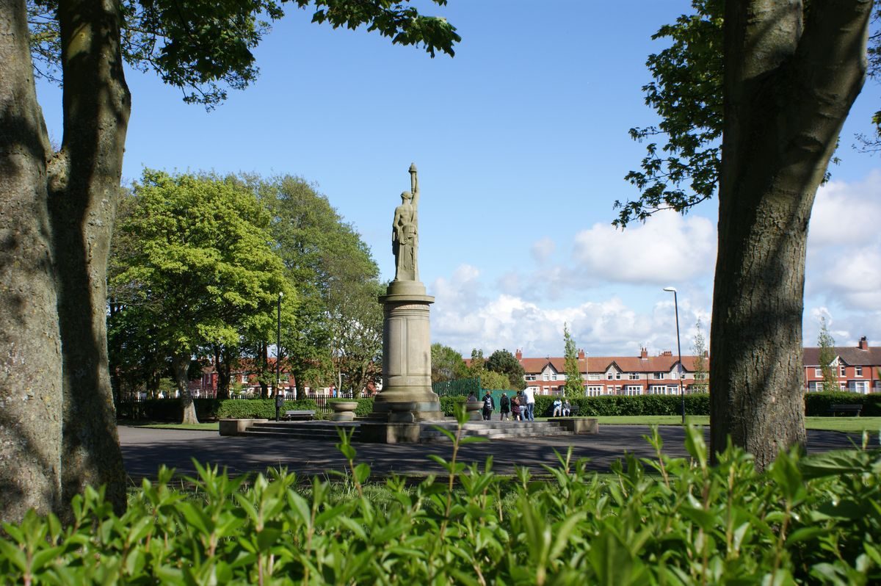
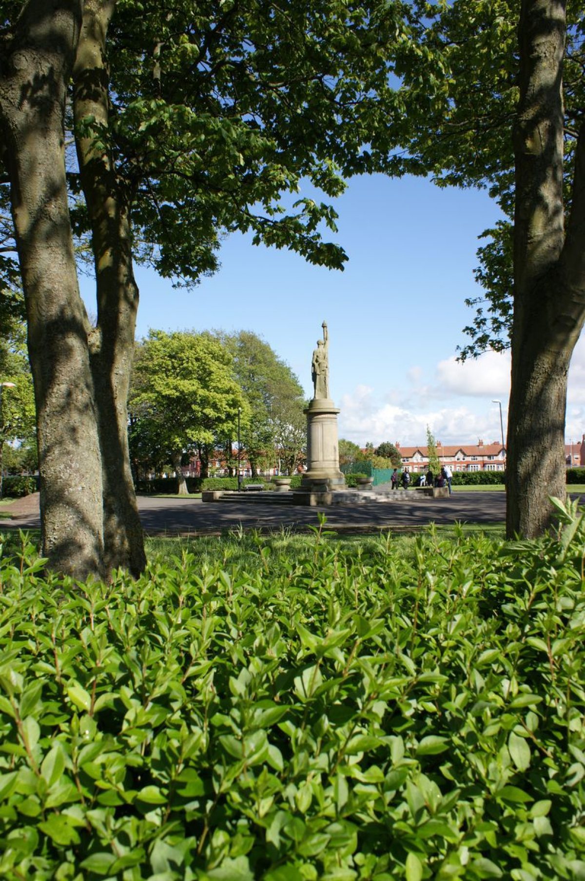
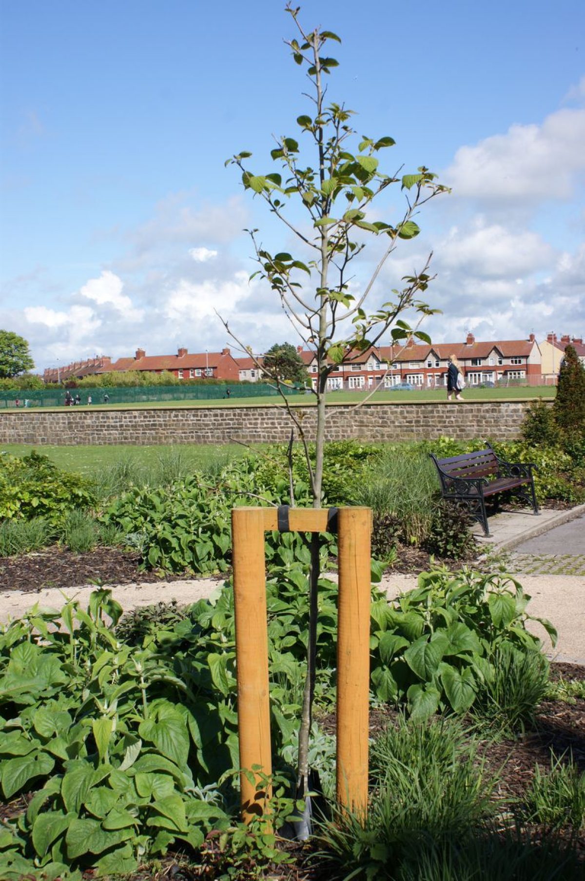
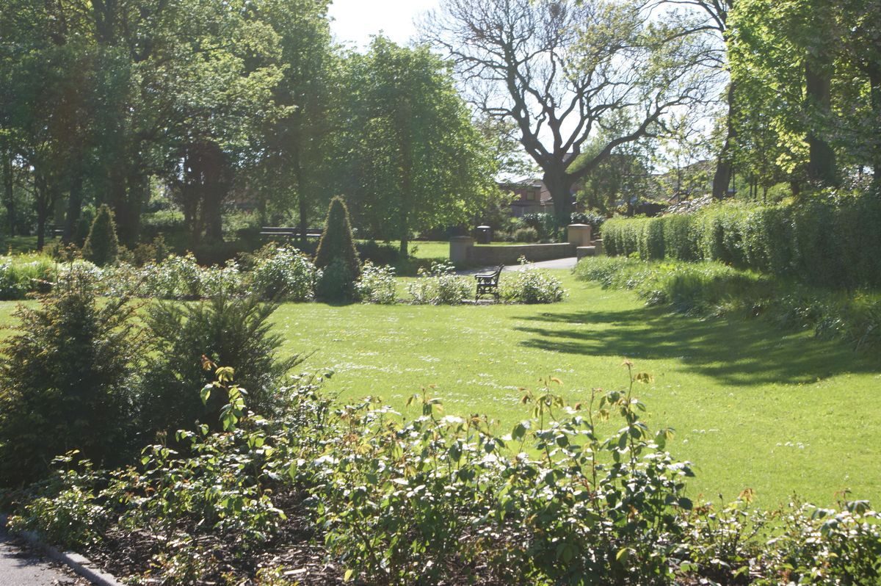

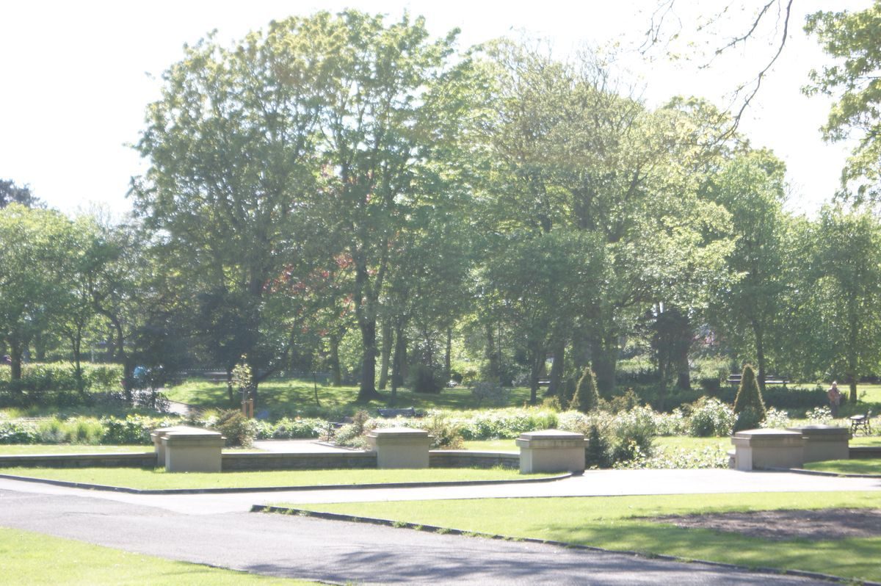
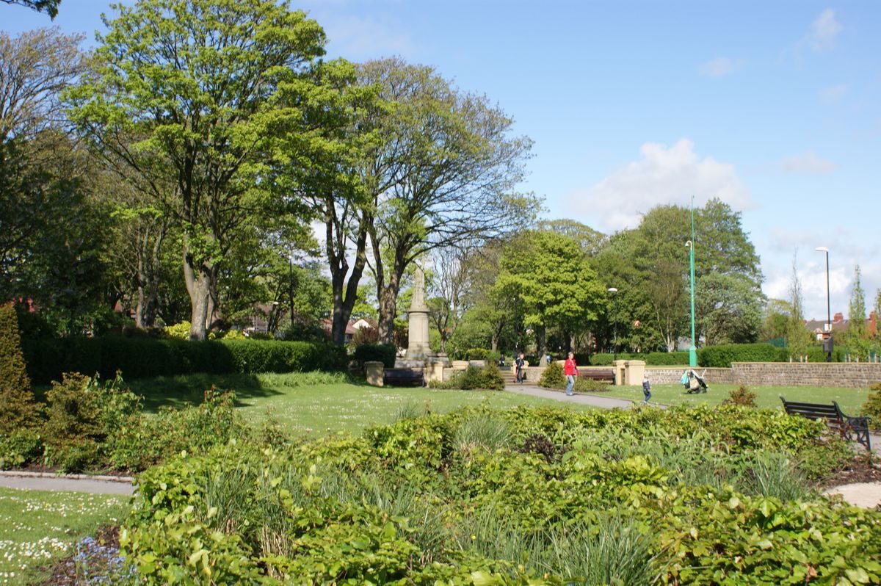
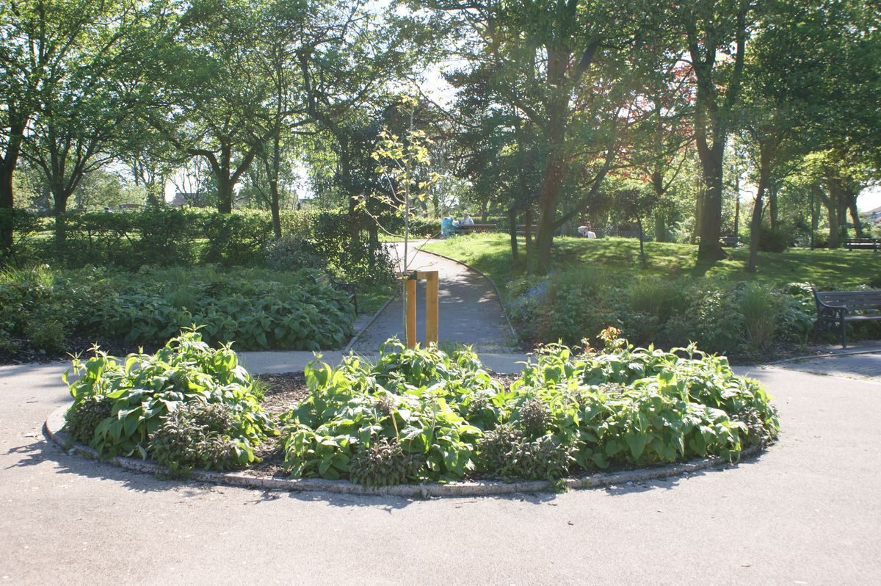

Introduction
This is a World War 1 memorial park designed and developed in 1926 by Sir Leslie Patrick Abercrombie as a memorial to the Fallen of Fleetwood and the surrounding area. Features include a sunken rose garden, three bowling greens and a war memorial.
www.historicengland.org.uk/listing/the-list
A First World War memorial park designed and developed in 1926 by Sir Leslie Patrick Abercrombie as a memorial to the Fallen of Fleetwood and the surrounding area.
LOCATION, SETTING, LANDFORM, BOUNDARIES AND AREA
Fleetwood Memorial Park is located towards the centre of the town approximately midway between the River Wyre to the east and the coast to the west. It is roughly triangular in shape, c 7ha in area, and its boundary is formed by railings on its east side flanking Park Avenue. At the north-east corner its boundary follows the rear boundary of houses at the junction of Birch Street and Percy Street while its northern boundary runs along the rear boundary of houses on the south side of Percy Street and Hollywood Grove before running along the east side of Wellbeck Avenue and along the south side of the Wellbeck Gardens. The park's west boundary runs along the eastern boundary of houses flanking Harrow Avenue and Rowntree Avenue. Its south boundary is formed by a combination of concrete fencing adjacent to its south-west corner and the boundary of the adjacent football stadium.
ENTRANCES AND APPROACHES
Access to the park is gained from five entrances. The main entrance is from Park Avenue through the triumphal archway and gates on the east side of the park. Another metal-gated entrance is located at the end of Wolsley Road on the north side of the park where there are brick and sandstone gate posts topped by ball finials. There is a third entrance flanked by low modern walls on the park's north side at the end of Wellbeck Avenue. A fourth metal-gated entrance is situated near the park's south west corner and is of a similar design to that at the end of Wolseley Road but is on a smaller scale. A fifth entrance to the park is located at the junction of Park Avenue and Nelson Road at the southern end of the park.
PRINCIPAL BUILDINGS
The park's principal design element is the circular focal point containing the centrally-placed war memorial. Five main avenues radiate out from here. The main avenue is Remembrance Avenue which runs east-west from the triumphal arch forming the main east gateway and which is lined with sycamore trees and shrubs. Other avenues run north to a gateway at the end of Wolsley Road, south-west towards a rock garden and ornamental pond, and south east to a small gateway on Park Avenue.
GARDENS AND PLEASURE GROUNDS
To the south-west of the war memorial there is a triangular sunken rose garden with a small centrally-placed circular lawn from which paths radiate in five directions. South of the rose garden modern seating and a modern children's play area have recently been installed. Immediately to the west is an avenue connecting the park's Wellbeck Avenue entrance with the south-west entrance. To the west of this there is an ornamental pond with a limestone rockery lining, trees, shrubs, flowerbeds and a limestone rockery. The western end of the park is devoted to a wild flower meadow.
PARK
To the south of the war memorial there is a large rectangular playing field with areas for football pitches. A children's playground occupies the south west corner of this area.
OTHER ITEMS OF PARTICULAR INTEREST
Recreational facilities include three bowling greens to the south east of the war memorial. These are overlooked by two pavilions, one built in brick and largely rendered beneath a hipped roof, the other built of timber beneath a pitched roof. To the north west of the war memorial there is a brick-built former tennis pavilion beneath a concrete-tiled hipped roof which overlooks former tennis courts surrounded by chain link fencing.
Reasons for Designation
This mid-1920s First World War memorial park is registered at Grade II for the following principal reasons:
* Rarity: Few First World War memorial parks and gardens were commissioned and of those that were only two, at Nottingham and Walsall, are registered.
* Interest: It is a poignant reminder of the sacrifice of residents of the town and surrounding area during both World Wars and later military campaigns and as such it connects Fleetwood with great events on the world stage.
* Architect: The park's designer, Sir Leslie Patrick Abercrombie, was a town planner and civic designer of national repute.
* Intactness: The park's 1926 layout survives relatively intact and the circular focal point containing the war memorial with five radiating avenues remains as originally designed.
* Group Value: It has strong group value with the war memorial located within the park, and the park gates at the east end of Remembrance Avenue which have been built in the form of a triumphal arch.
Selected Sources
Book Reference - Author: Pevsner, N and Hartwell, C - Title: The Buildings of England: Lancashire: North - Date: 2009
Map Reference - Title: Ordnance Survey Map (1:2500) - Date: 1892
Map Reference - Title: Ordnance Survey Map (1:2500) - Date: 1932
Article Reference - Author: Fleetwood Chronicle - Title: Plan of Fleetwood's Memorial Park - Date: 21st October 1927
Book Reference - Author: English Heritage - Title: Parks and Gardens Register Guidance Manual - Date: 2001
Unpublished Title Reference - Author: Jordan, H - Title: English Heritage: Public Parks review: Summary - Date: 2003 - Source: English Heritage
Book Reference - Author: English Heritage - Title: Commemorative Structures Selection Guide - Date: 2007
Website Reference - Author: Oxford Dictionary of National Biography - Title: Sir Leslie Patrick Abercrombie - Date: 2nd November 2010 - URL: http://www.oxforddnb.com/view/article/30322
- Visitor Access, Directions & Contacts
Access contact details
This is a municipal park, open daily for general public use.
Owners
Wyre Council
Civic Centre, Breck Road, Poulton-le-Fylde, Lancashire, FY6 7PU
- History
The following is from the Register of Parks and Gardens of Special Historic Interest. For the most up-to-date Register entry, please visit the The National Heritage List for England (NHLE):
www.historicengland.org.uk/listing/the-list
Fleetwood Memorial Park was developed out of the earlier Warrenhurst Park, itself an early-C20 park designed by Thomas Lumb of Blackpool for the Fleetwood Estate Company on land formerly belonging to Warrenhurst House. The company later gave Warrenhurst Park to the Borough of Fleetwood as a gift to the townspeople. In 1925 the noted town planner Sir Leslie Patrick Abercrombie, RIBA, (1879-1957) developed the park into a memorial to the Fallen of World War I and it was renamed the Memorial Park. Two years later a war memorial statue was commissioned and was designed and sculpted by Herbert Tyson Smith. It was installed in the main avenue, known as Remembrance Avenue, and the avenue was lined with elm trees (replanted in 2010), each of which was dedicated to a family in Fleetwood who had been bereaved during the war. At about this time Alex Edwards became the Park Superintendant. Edwards had previously designed the rock gardens at Kew and he, along with the next Park Superintendant, Mr Hewitson, were responsible for the installation of the lily pond and rockery, the rose garden, greenhouses, nurseries, bowling greens and tennis courts. The park was later extended slightly at its north-west corner to incorporate part of the garden of the former house known as Warrenhurst.
In the latter half of the C20 a number of further changes were made. Amongst the most significant were the removal of a formal park entrance on Wellbeck Avenue, the moving of tennis courts and pavilions from their earlier location flanking the south-western avenue to a position north west of the war memorial, construction of a replacement tennis pavilion, the creation of three bowling greens and construction of two associated pavilions to the south-east of the war memorial. In recent years modern railings have been installed along the boundary with Park Avenue, anti-vandal fencing has been installed around the bowling greens and a new children's play area has been created. The tennis courts are now (2011) unused and the pavilion is now used for maintenance purposes.
Period
- 20th Century (1901 to 2000)
- Early 20th Century (1901 to 1932)
- Associated People
- Features & Designations
Designations
The National Heritage List for England: Register of Parks and Gardens
- Reference: 1402219
- Grade: II
Features
- Railings
- Description: The boundary is formed by railings on the east side flanking Park Avenue.
- Entrance
- Description: The main entrance is from Park Avenue through the triumphal archway and gates on the east side of the park. There are four further entrances.
- War Memorial
- Description: The park's principal design element is the circular focal point containing the centrally-placed war memorial.
- Avenue
- Description: Five main avenues radiate out from the war memorial.
- Ornamental Pond
- Rose Garden
- Description: To the south-west of the war memorial there is a triangular sunken rose garden.
- Rockery
- Description: Limestone rockery.
- Bowling Green
- Description: Three bowling greens.
- Bowling Green Pavilion
- Description: Two pavilions, one built in brick and largely rendered beneath a hipped roof, the other built of timber beneath a pitched roof.
- Pavilion
- Description: Brick-built former tennis pavilion beneath a concrete-tiled hipped roof.
- Key Information
Type
Park
Purpose
Commemorative
Principal Building
Parks, Gardens And Urban Spaces
Period
20th Century (1901 to 2000)
Survival
Extant
Hectares
7
Open to the public
Yes
- References
References
- Historic England Register of Parks and Gardens of Special Historic Interest
- Pevsner, N and Hartwell, C {The Buildings of England: Lancashire : North} (London: Yale University Press, 2009) The Buildings of England: Lancashire : North
- Luczak Associates for Landscape Projects {Memorial Park Fleetwood Conservation Management Plan} (2013) Memorial Park Fleetwood Conservation Management Plan
- Land Use Consultants {Fleetwood Memorial Park Conservation Management Plan} (1999) Fleetwood Memorial Park Conservation Management Plan
Contributors
E. Bennis and J. Dyke