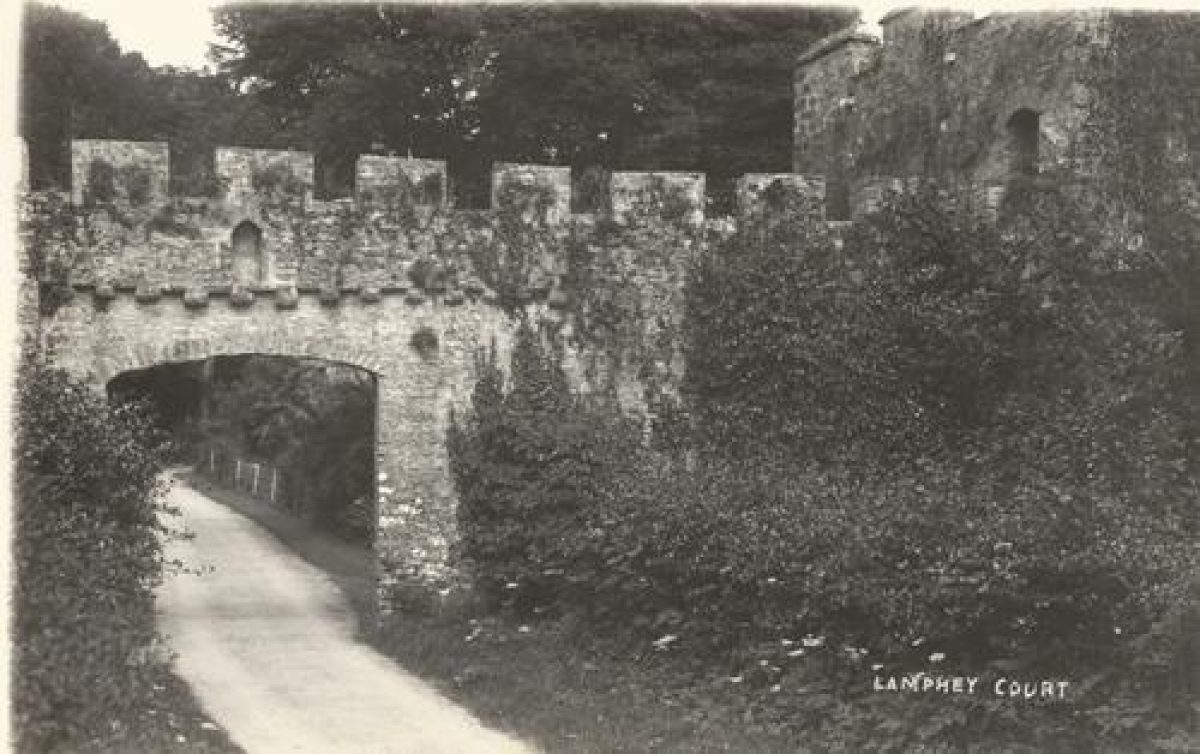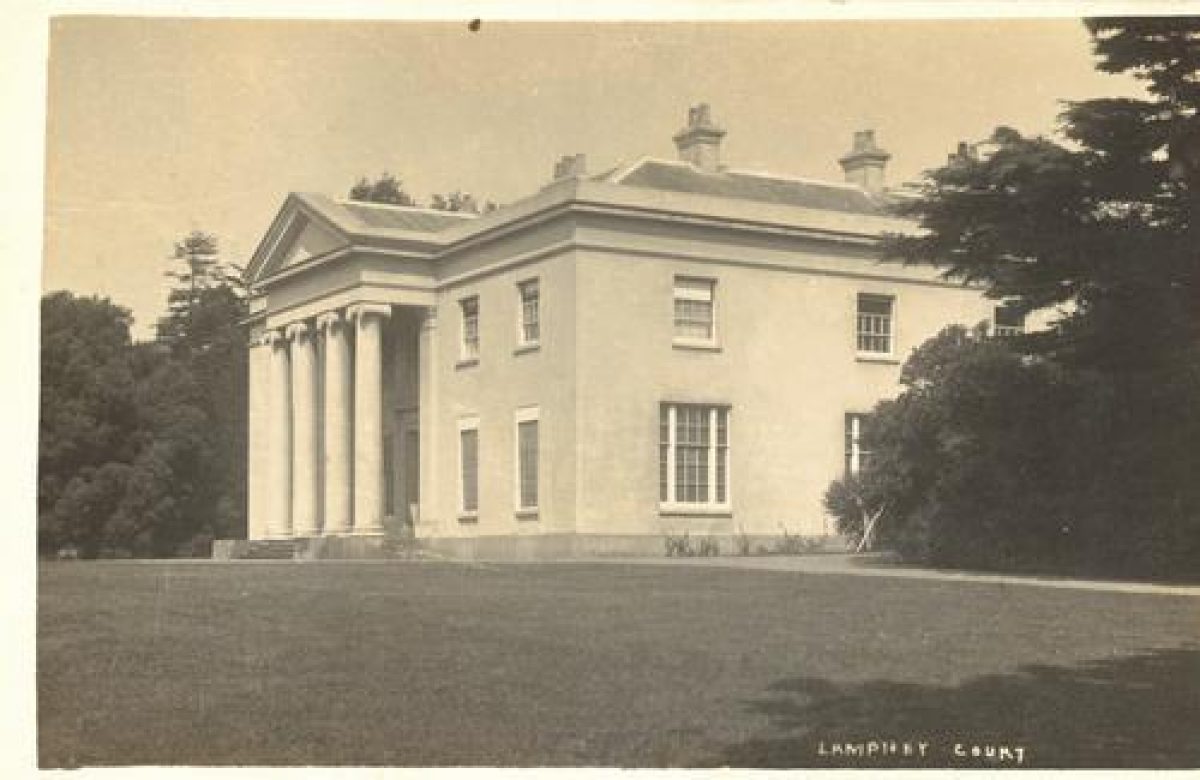

Introduction
The house is an impressive neo-classical building, designed in 1822 by Charles Fowler. It replaced an older house with an outside stair. Fowler's plans for the garden show a massive forecourt, lakes and a new drive. However, the scheme which was eventually implemented was simpler, with a drive over a bridge and various water bodies, and a terrace around the house. There are now some fine trees. The property became a hotel and country club after 1978.
The present Lamphey Court was designed by the architect Charles Fowler, of Great Ormond Street, London. The house is situated to the north and west of the Bishop's Palace. Lamphey Court, which is an impressive neo-classical building, is now an hotel and country club.
The 1822 Fowler plans show the house very much as it was constructed. However, it would appear that the plans for the garden was never fully executed.
- Visitor Access, Directions & Contacts
- Associated People
- Features & Designations
Designations
CADW Register of Listed Buildings in Wales
- Reference: Lamphey Court
- Grade: II*
Features
- House (featured building)
- Description: The house is neo-classical in style.
- Earliest Date:
- Latest Date:
- Stable Block
- Description: Two storey rubble stone building, possibly former stables.
- Conservatory
- Description: Modern conservatory.
- Drive
- Planting
- Description: Dell garden, on the site of a former pond.
- Ornamental Bridge
- Pond
- Description: Sub-rectangular pond.
- Fountain
- Garden Terrace
- Description: Formal terrace surrounding the house.
- Key Information
Type
Garden
Purpose
Ornamental
Principal Building
Commercial
Survival
Part: standing remains
Hectares
5
Civil Parish
Lamphey
- References
References
- CADW, {Register of Landscapes, Parks and Gardens of Special Historic Interest in Wales: Carmarthenshire, Ceredigion and Pembrokeshire} (Cardiff: CADW, 2002) 238 Register of Landscapes, Parks and Gardens of Special Historic Interest in Wales: Carmarthenshire, Ceredigion and Pembrokeshire
- Whittle, E., {The Historic Gardens of Wales} (Cardiff: CADW, 1992) 4, 9, 11 The historic gardens of Wales : an introduction to parks and gardens in the history of Wales
- Turner, R., {Lamphey Bishop's Palace and Llawhaden Castle} (Cardiff: CADW, 2000) 4-27 Lamphey Bishop's Palace, Llawhaden Castle, Carswell medieval house, Carew Cross
- Laws, E., {The History of Little England Beyond Wales} (London: George Bell & Sons, 1888) 56, 101, 174, 263, 273, 304, 306, 327, 348, 379 The History of Little England beyond Wales, and the Non-Kymric Colony settled in Pembrokeshire