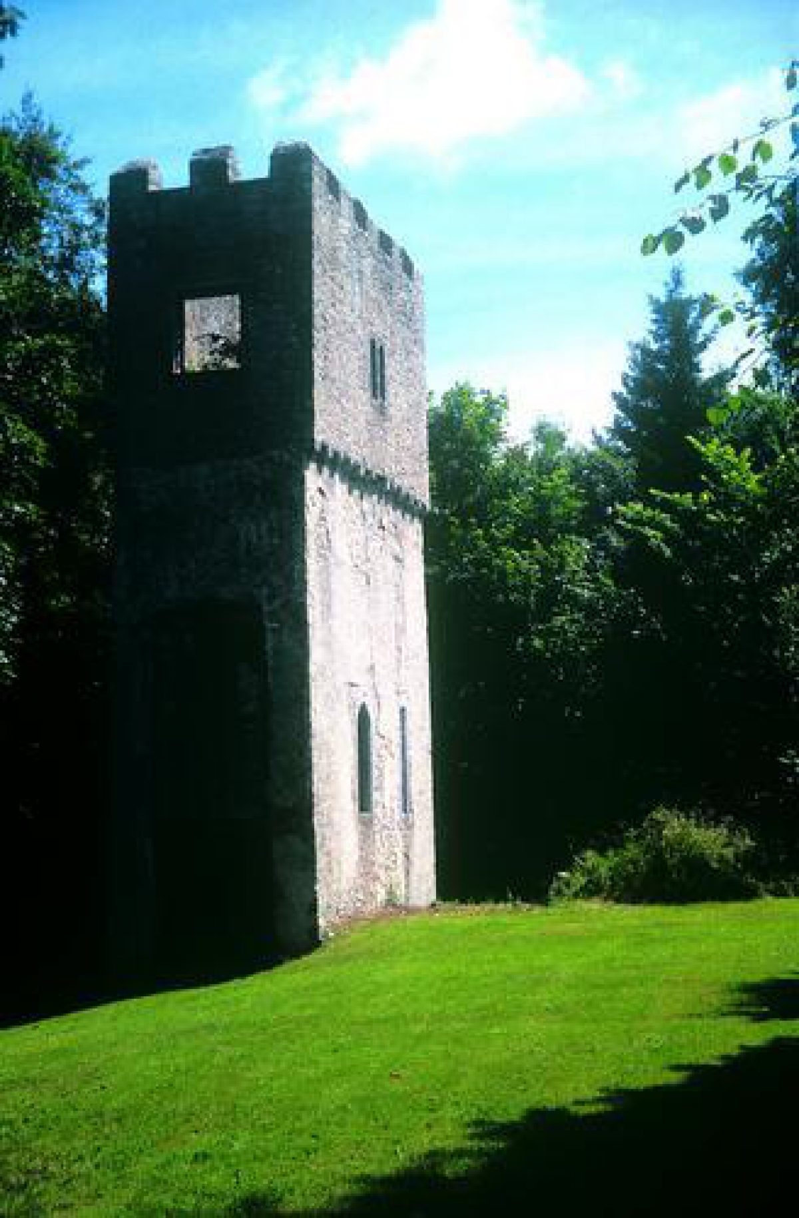
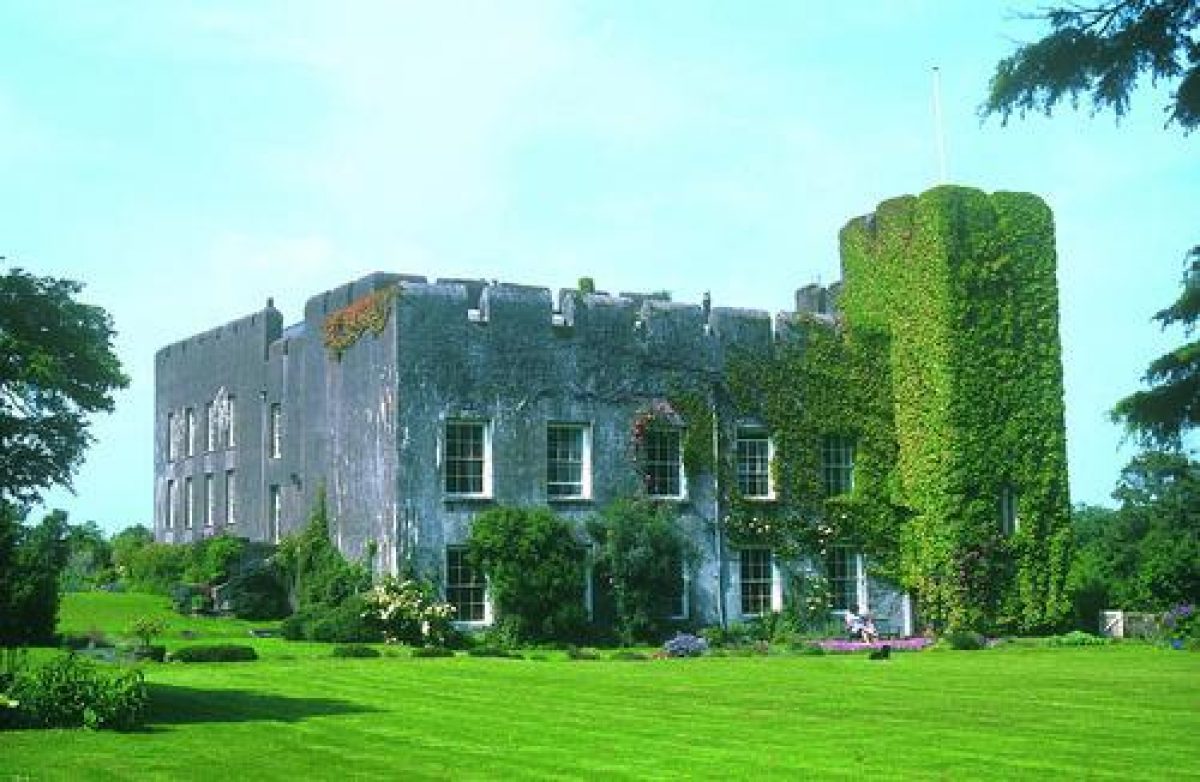
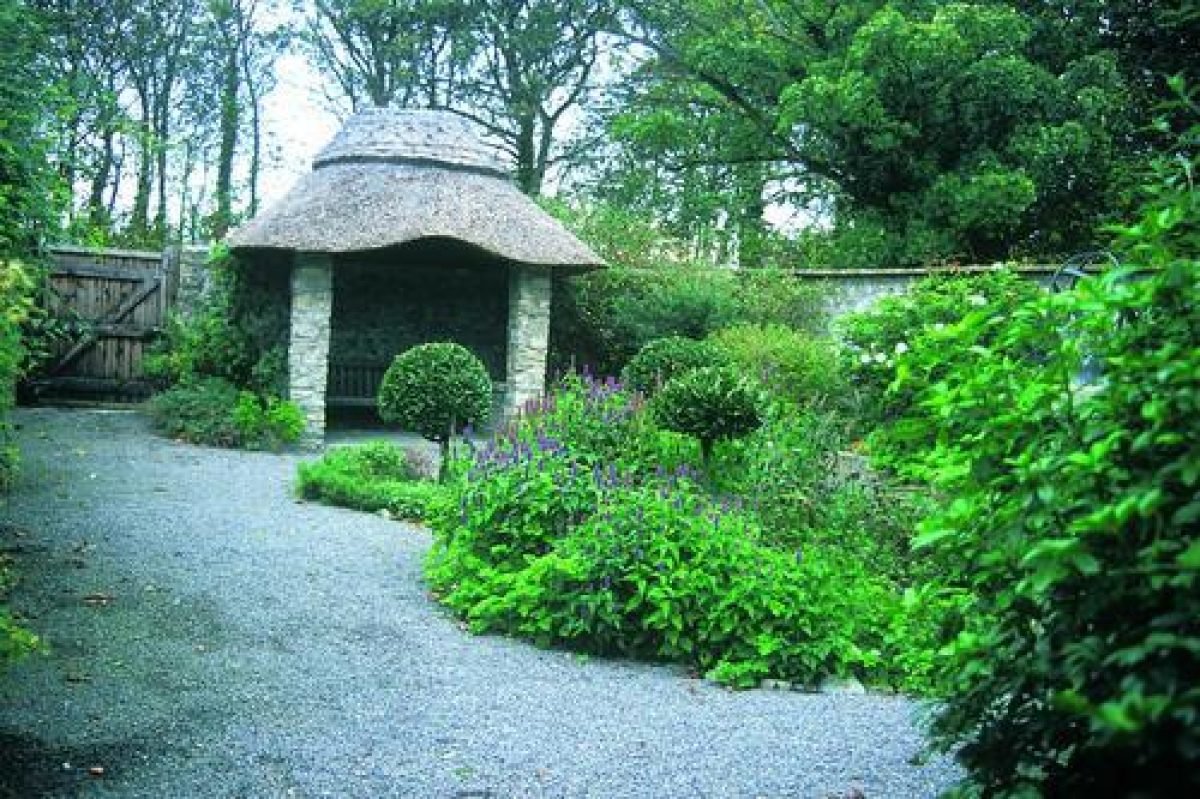
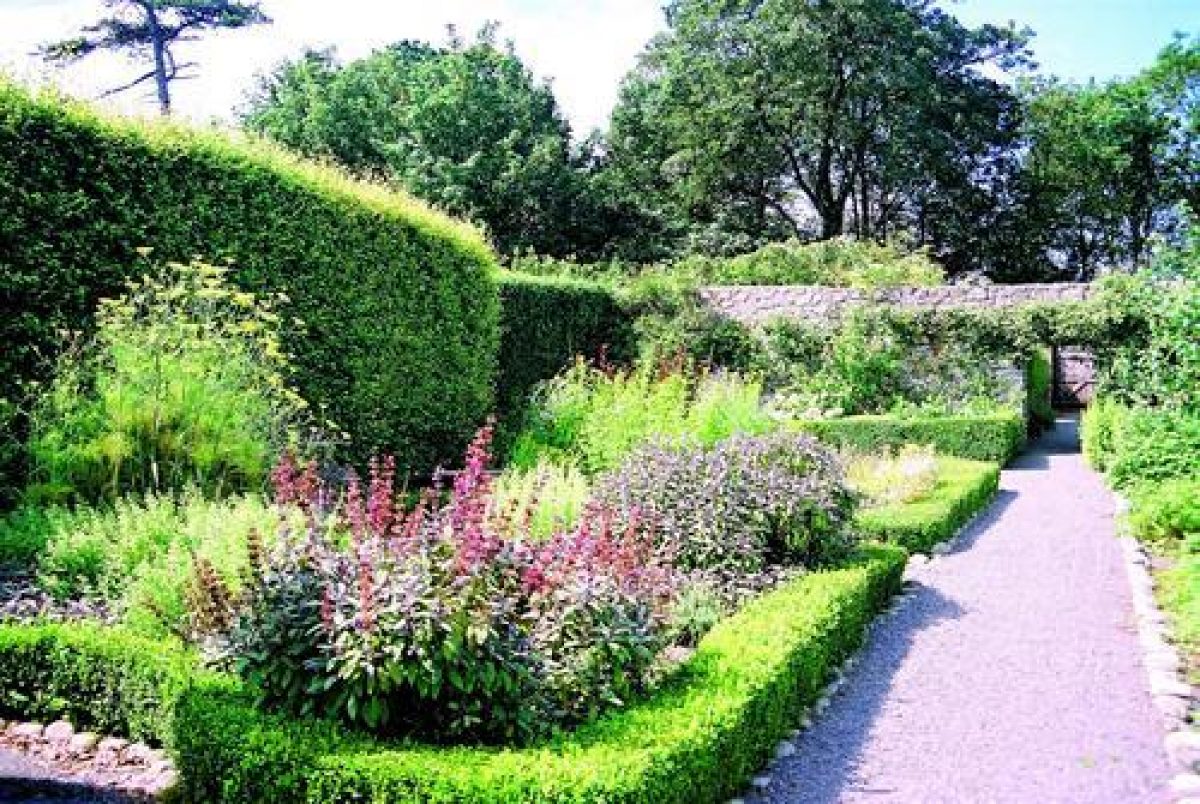
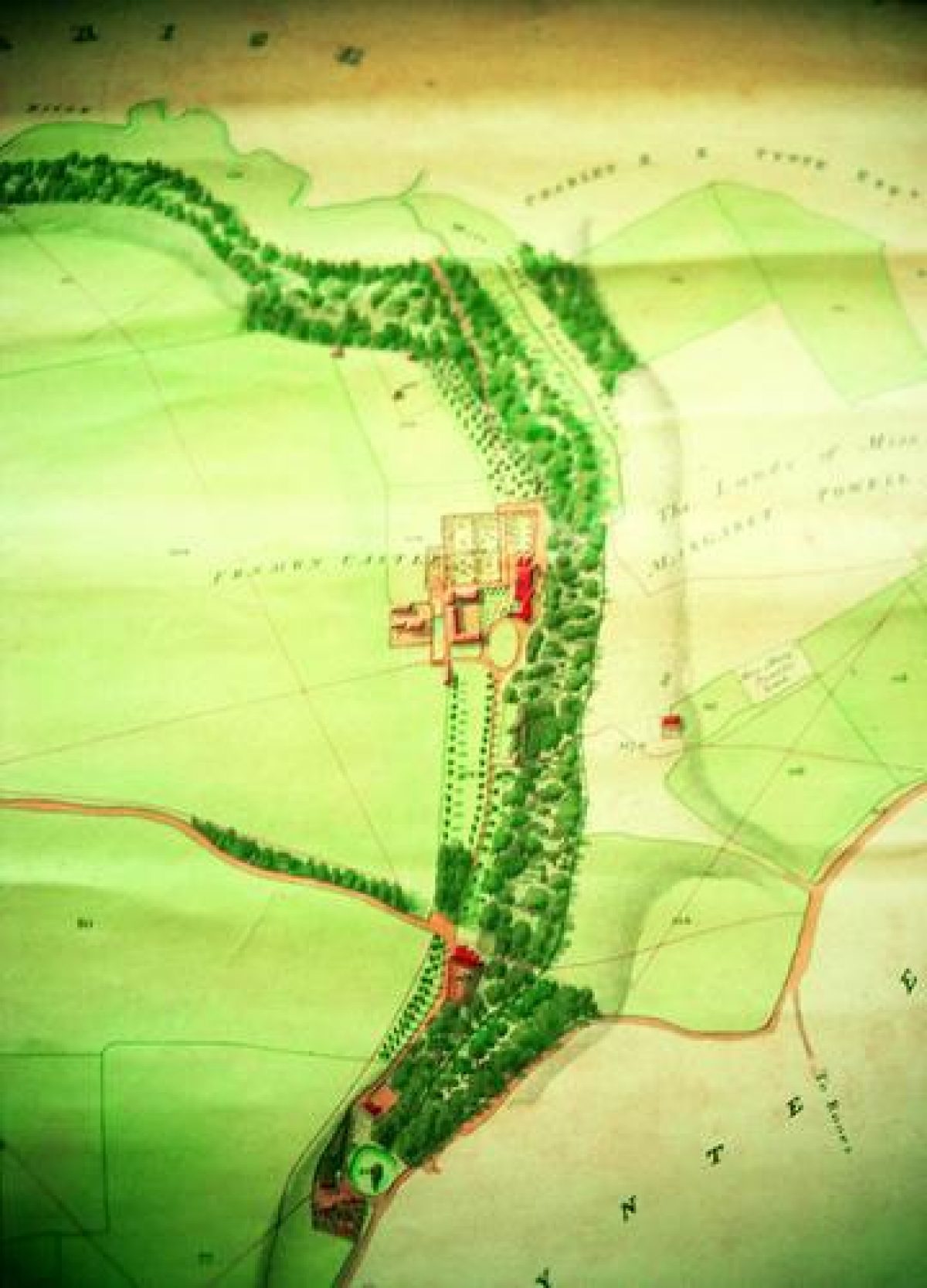
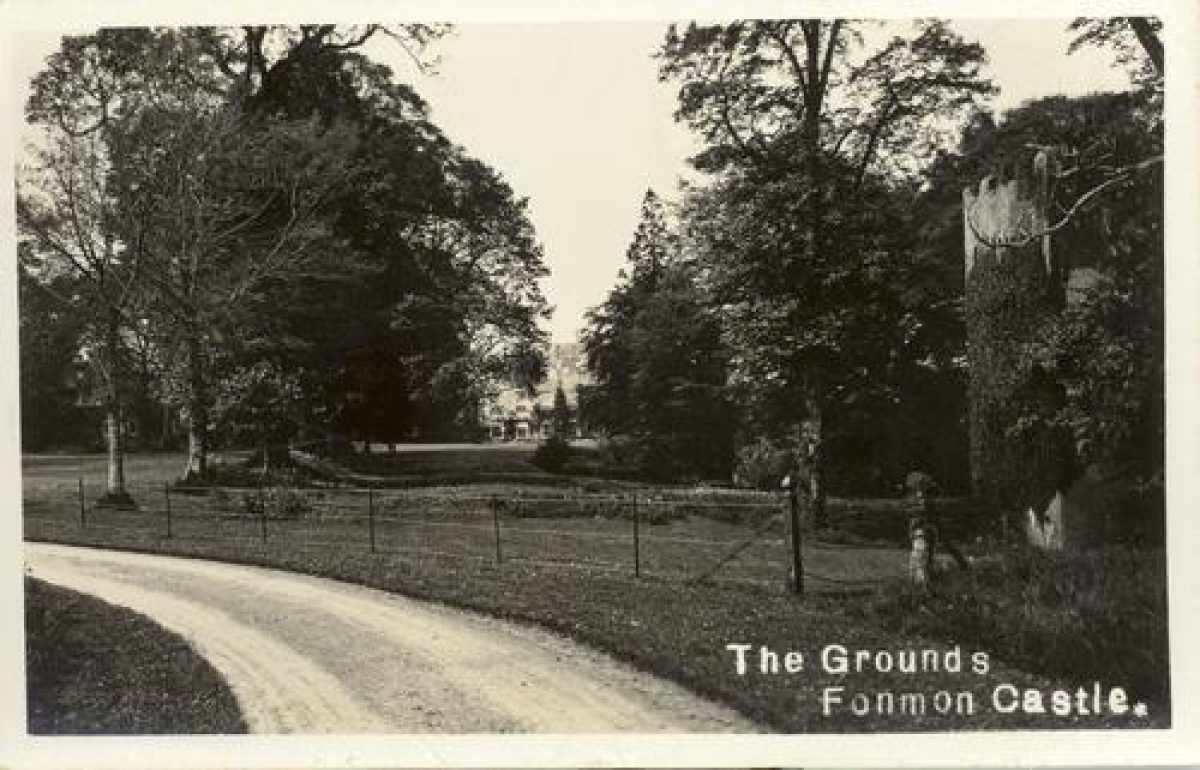
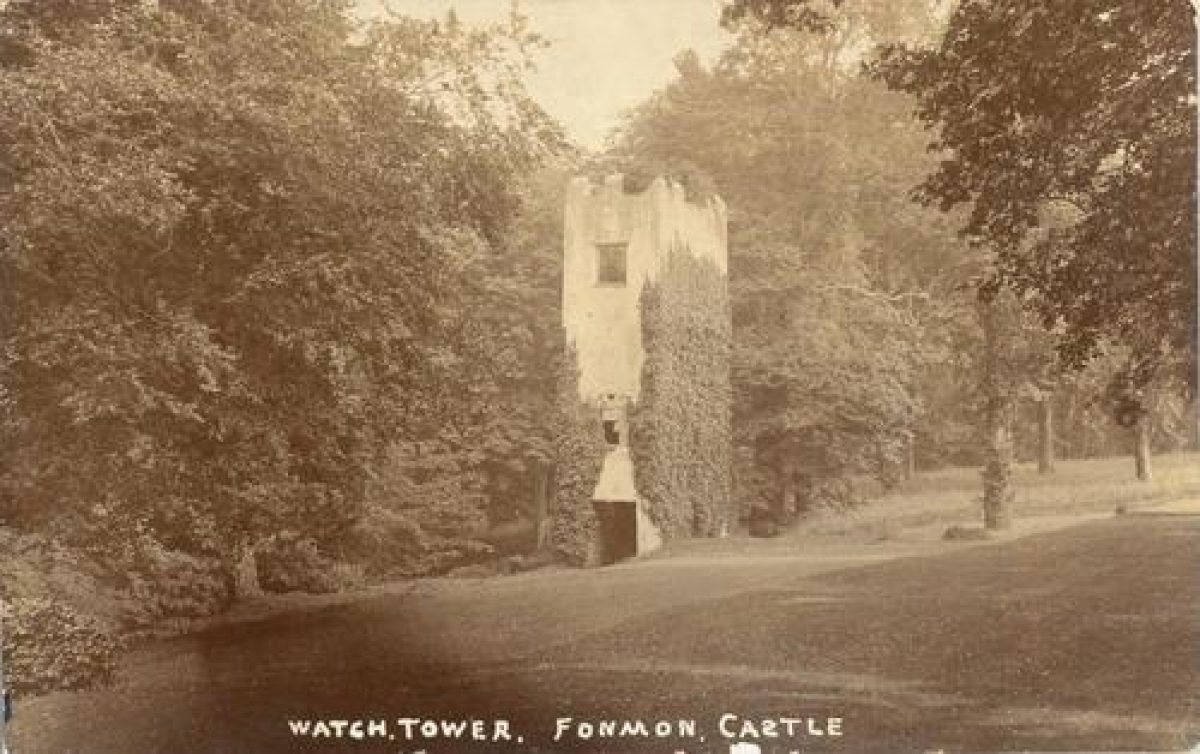
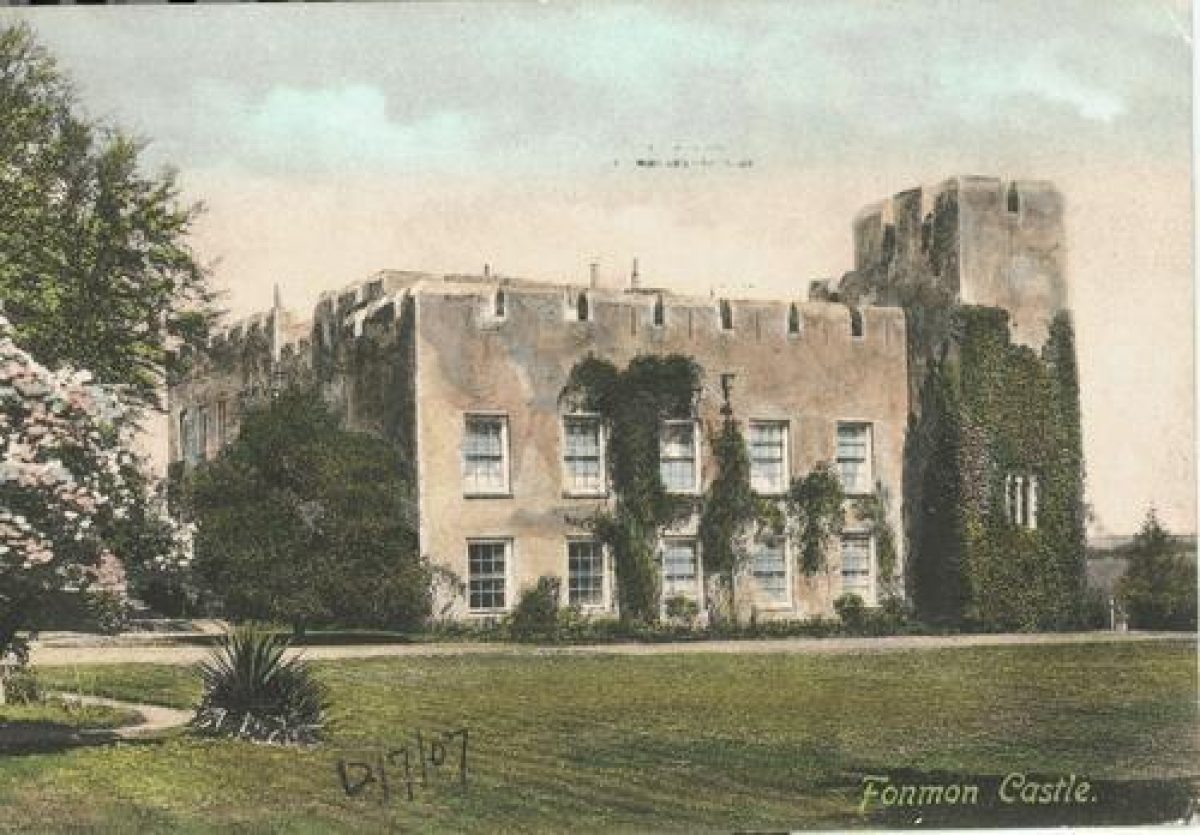
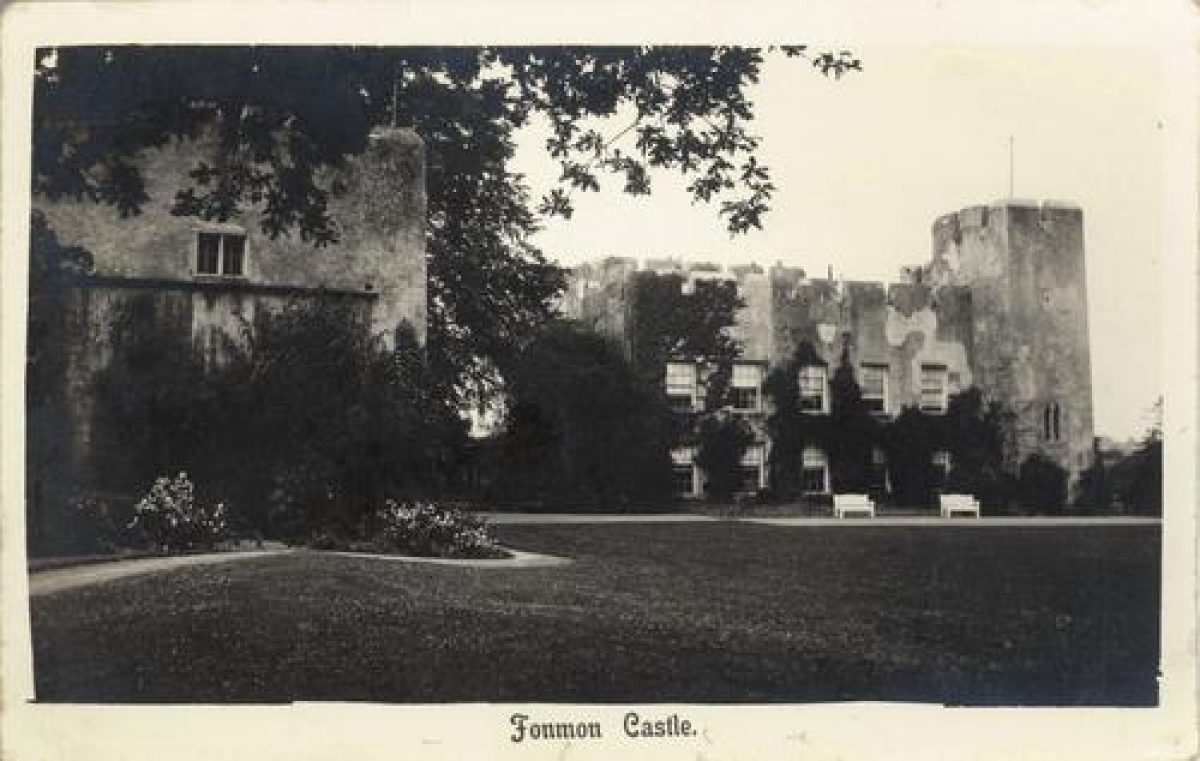
Introduction
Walled, terraced, and informal gardens form an attractive setting for this ancient castle, continually occupied since the medieval period. The grounds incorporate an interesting small keep which was once set in its own garden.
- Visitor Access, Directions & Contacts
Telephone
44 1446 710206Website
https://fonmoncastle.comAccess contact details
The castle is open on Tuesday and Wednesday afternoons between April and September.
Owners
Sir Brook Boothby
Fonmon Castle, CF62 3ZN
- History
The castle is thought to have been built between the late-12th and early-13th century by the St John family, in whose possession it remained until the 17th century. It was bought by Colonel Philip Jones in 1656 and the Boothby family, his descendants, still live at the site.
The St John family lived at Fonmon from around 1200 until around 1430, at which time it became their secondary residence. After years of tenanted occupation it was rather neglected by the time Philip Jones bought the property, but he instituted ambitious improvements both to the castle and the gardens. This included walled, terraced and informal gardens around the house. These are shown on a map dating to the 1760s as a complex of walled enclosures. A large orchard is also shown to have existed at this time. This feature still survives
Robert Jones III undertook the next significant phase of improvement. He married Jane Seys in 1762, and major works were undertaken on the house. This included the inclusion of a set of deep sash windows, giving clear views of the gardens, which were also re-designed. All the walls to the south of the house were removed except those around a watch tower or keep. The origin of this tower is obscure. It may be a medieval angle tower, or could be a later folly using re-used stone. It forms an attractive garden feature. The walls around the tower were removed in the late-19th-century.
A tithe map of 1840 also shows stables to the south-west of the castle. The ha-ha, which runs south from the stables, is thought to date from the late-18th-century. The main drive was diverted to the west some time before 1878. Having previously run to the south façade, it now ran to a new main entrance on the west side. At this time, a new retaining wall was constructed at the east side of the garden.
- Features & Designations
Designations
CADW Register of Landscapes Parks and Gardens of Special Historic Interest in Wales
- Reference: PGW(Gm)39(GLA)
- Grade: II
CADW Register of Listed Buildings in Wales
- Reference: Fonmon Castle
- Grade: I
CADW Register of Listed Buildings in Wales
- Reference: stables
- Grade: II
CADW Register of Listed Buildings in Wales
- Reference: watch tower
- Grade: II
Features
- Castle (featured building)
- Description: The medieval castle was extensively re-modelled in 1762 to create an elegant Georgian house. There were further changes in the 19th century.
- Earliest Date:
- Latest Date:
- Stable Block
- Latest Date:
- Ha-ha
- Description: The ha-ha, which runs south from the stables, is thought to date from the late-18th-century.
- Earliest Date:
- Latest Date:
- Drive
- Description: The main drive was diverted to the west some time before 1878.
- Latest Date:
- Orchard
- Description: The 18th-century orchard still survives.
- Latest Date:
- Planting
- Description: There are greenhouses in the lower walled garden.
- Kitchen Garden
- Description: The layout of the kitchen garden is largely that from the Victorian period. It is still productive, and includes a herb garden as a new feature.
- Tower
- Description: The Watch Tower, a battlemented structure. The origin of this tower is obscure. It may be a medieval angle tower, or could be a later folly using re-used stone. It forms an attractive garden feature.
- Planting
- Description: The third walled garden is the scented garden, which has a new thatched summerhouse.
- Summerhouse
- Description: There is a new thatched summerhouse in the scented garden.
- Key Information
Type
Garden
Purpose
Ornamental
Principal Building
Domestic / Residential
Survival
Part: standing remains
Hectares
12
Open to the public
Yes
Civil Parish
Rhoose
- References
References
- CADW, {Register of Landscapes, Parks and Gardens of Special Historic Interest in Wales: Glamorgan} (Cardiff: CADW, 2000) 240 Register of Landscapes, Parks and Gardens of Special Historic Interest in Wales: Glamorgan
- Newman, J., {The Buildings of Wales: Glamorgan} (London: Penguin, 1995) 350-1 The Buildings of Wales: Glamorgan
- Moore, P., {Fonmon Castle, South Glamorgan} (Cardiff: Glamorgan Archive Service, 1976) Fonmon Castle, South Glamorgan : a residence occupied since the thirteenth century
- Hilary M. Thomas {Historic Gardens of the Vale of Glamorgan} (Welsh Historic Gardens Trust, 2007) 91 Historic Gardens of the Vale of Glamorgan