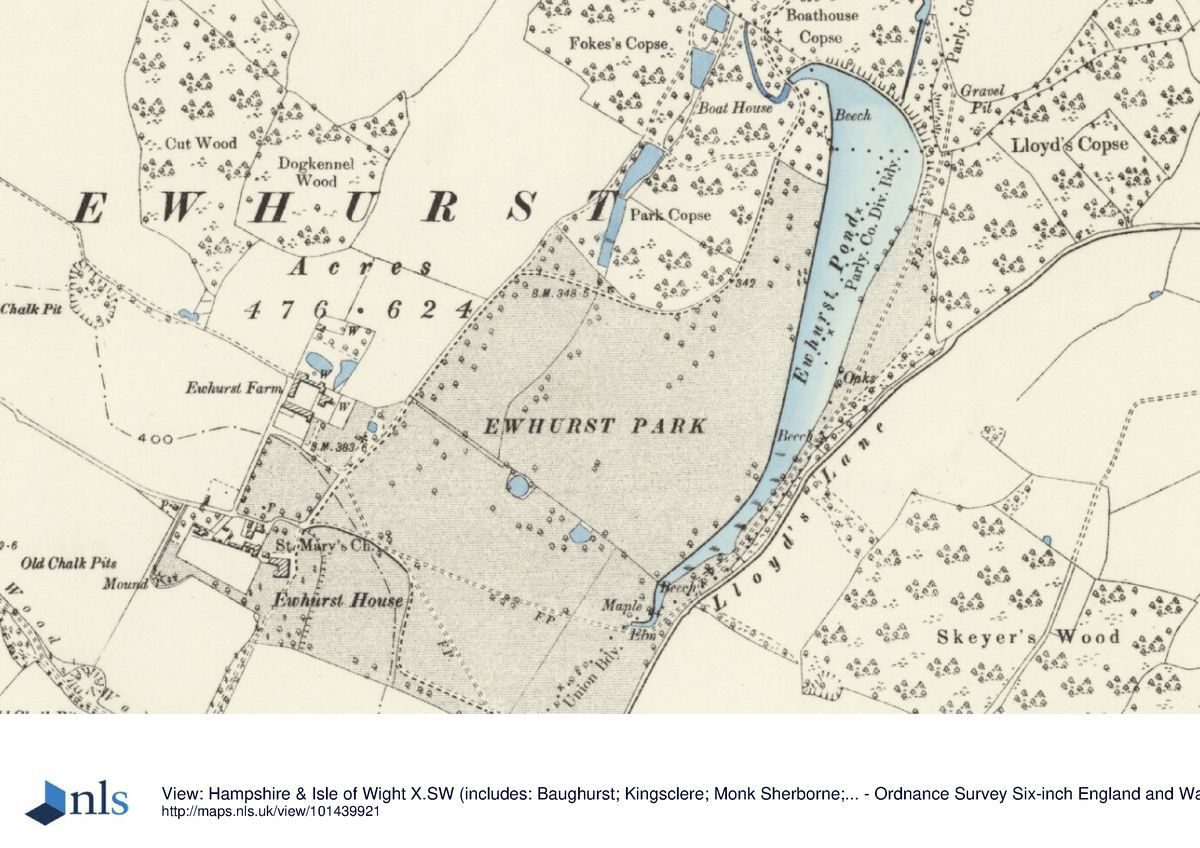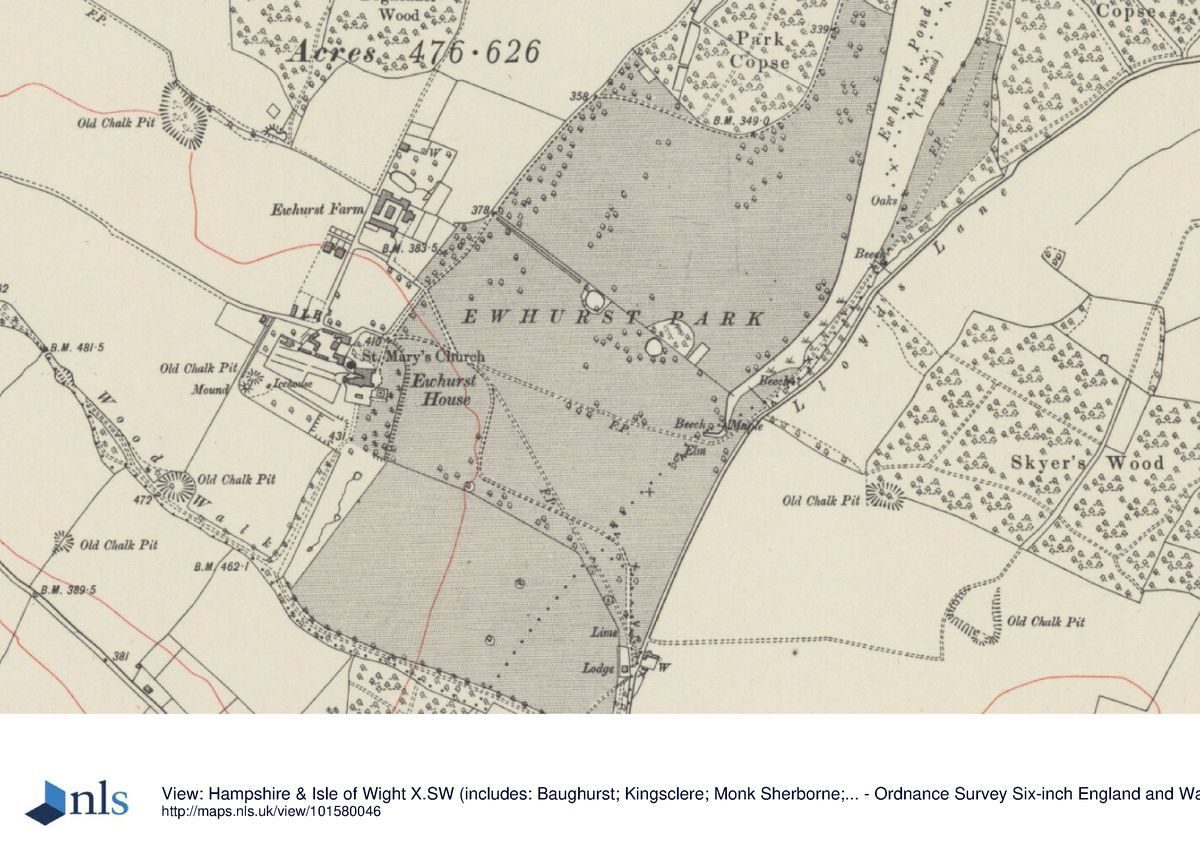

Introduction
Ewhurst Park is part of this high quality landscape setting within the North Wessex Downs AONB. Recent proposals to demolish the existing house and replace it with a new mansion in scale and keeping with the 18th century parkland landscape were approved in 2009 by BDBC Planning Authority.
Location and site
Ewhurst is a large estate located aproximately 6 miles north east of Basingstoke, within the North Wessex Downs AONB.
Current description
In 2007 the estate was sold and the new owner applied for planning permission to make extensive changes including the replacement of the house with one more in keeping with the importance and the scale of the estate, and restructuring of the gardens. The proposals have been approved after the production of a detailed Landscape Development Plan. (application BDB/69800 & 69803) The consultancy team included Landscape Architects Colvin & Moggridge and Architects Robert Adam, important practices with extensive experience in the reinstatement of historic estates.
Signifiance:
The landscape park of Ewhurst was established in the 1700s. Many of the features of a 18th century landscaped park remain to inform the design quality of new proposals. The estate has strong connections with the Dukes of Wellington.
Landscape Planning Status:
AONB Yes
SSSI No
SINC Yes
TPO etc The belt of trees enclosing the park from the north
Ancient Woodland Inventory Map 26, parts of Park Copse, Boathouse Copse, Lloyd's Copse, Wood Walk Wood Walk, Sandpits Copse, Dogkennel Wood, Round Copse and new plant are described as ancient semi-natural woodland.
Research: EM Consultants for Basingstoke & Deane
Footnote: The HHC records indicated that Gertrude Jekyll was involved in the design of the pleasure gardens. None of the elements typical of a Jekyll garden have emerged, and researches at the College of Environmental Design at Berkeley University in California where Jekyll designs are archived have been unable to confirm this. It is suggested that the Ewhurst involved is in Surrey, not Hampshire.
Detailed description contributed by Hampshire Gardens Trust 09/04/2015
- Visitor Access, Directions & Contacts
- History
From the Domesday account EWHURST is recorded as part of Earl Godwin's estates, held by Walter of Hugh de Port in 1086. Pitt Hall Farm dates back at least to 1327, where it is mentioned as being the home of ‘John atte Putte'. The 1717 lease documents provide the earliest description of the landscape, including manor house & buildings, stables, orchards, gardens, pastures, feedings, dovehouse, fishponds, warren. The numerous undated cropmarks in surrounding fields probably represent early field systems and woodland boundaries. The large lake (18 acres in extent) may have been formed from fishponds of medieval origin.
In 1761, James Chichele Plowden inherited the estate and sold it to Robert Mackreth who built the new house and stable block. During these renovations the structural planting of the parkland was established at a time when Lancelot ‘Capability' Brown's influence on English Park design was at its height. However the Landscape Report Appendix 6 (Pl. application no: 69803) suggests that the handling of the typical elements of parkland design lack ‘the hallmarks of one of the great designers of the period'.
From 1817 to 1943 the Dukes of Wellington were the principal land owners in Baughurst. From the 1810 map it's clear that Ewhurst mansion house stands in an extensive park The tithe map of 1843 shows a formal pleasure garden enclosed by walls of stable yard and kitchen garden. The layout is little changed in the later OS map of 1872. A little to the north of the house is the parish church. The mansion house and church were rebuilt in 1872-3 by Mr. W.H. Chichele Plowden.
In 1910, Country Life described the estate containing ‘a fine artificial lake of 18 acres surrounded by beech trees. In it the work of the then Duchess of Wellington is described. The garden includes her rose garden, newly created of dew ponds in a dry wild garden, and the walled garden ‘devoted to flower and foliage effects'. The pleasure gardens at that time contained:A fine collection of mature coniferous trees (see photo collection) No scheduleA formal garden with ornamental pool & retaining wallsWalled Kitchen gardenGrass allée leading to the Rose garden and grass plat
Although the family seat was at Stratfield Saye, the 4th Duke preferred to stay at Ewhurst, until his death in 1934. In 1943 the Ewhurst and Wolverton estates were sold by auction, and during the 2nd World war, taken over by the Canadian Military. Left empty and neglected it was bought in the mid 1950s, and the mansion reduced to a single wing. Gardens were also reduced in size and complexity, to take account of modern standards of management. The original 18th century stables were retained: referred to as ‘impressive' in Pevsner & Lloyd. In the 1970s the Church of St Mary was declared redundant and now used as part of the house amenities.
Of the extensive woods and walks around the ornamental pool indicated in the 1810 OS map, the pool, the bridge, lily lake, Park Copse, Boathouse Copse, Lloyd Copse, Wood Walk all remain today, maintaining the strong structural features typical of an 18th century parkland. Two Ice Houses marked on the OS 1961 6inch map were not recorded on the earlier 1872-3 OS 6 inch map. From vantage points within the park, open vistas across large arable fields and enclosed woodland walks, are still maintained.
Detailed history contributed by Hampshire Gardens Trust 09/04/2015Period
- 18th Century (1701 to 1800)
- Late 18th Century (1767 to 1800)
- Features & Designations
Designations
Area of Outstanding Natural Beauty
Site of Local Importance for Nature Conservation
- Key Information
Type
Park
Purpose
Ornamental
Principal Building
Domestic / Residential
Period
18th Century (1701 to 1800)
Survival
Extant
Hectares
372.3
Civil Parish
Baughurst
- References
Contributors
Hampshire Gardens Trust
EM Consultants
- Related Documents
-
CLS 1/300/1
Review of Landscape History - Digital copy
Colvin and Moggridge - 2008
-
CLS 1/300/1