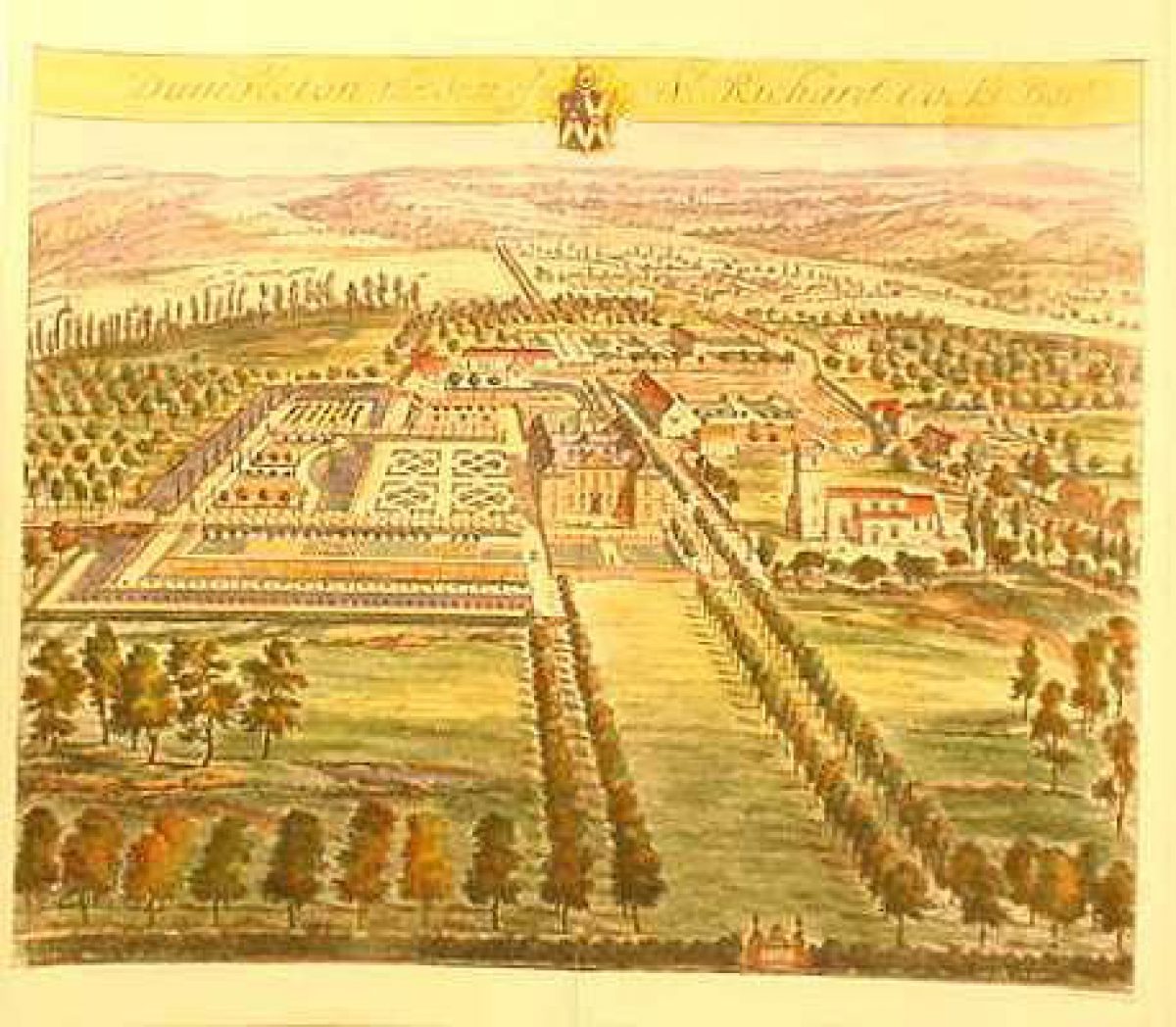
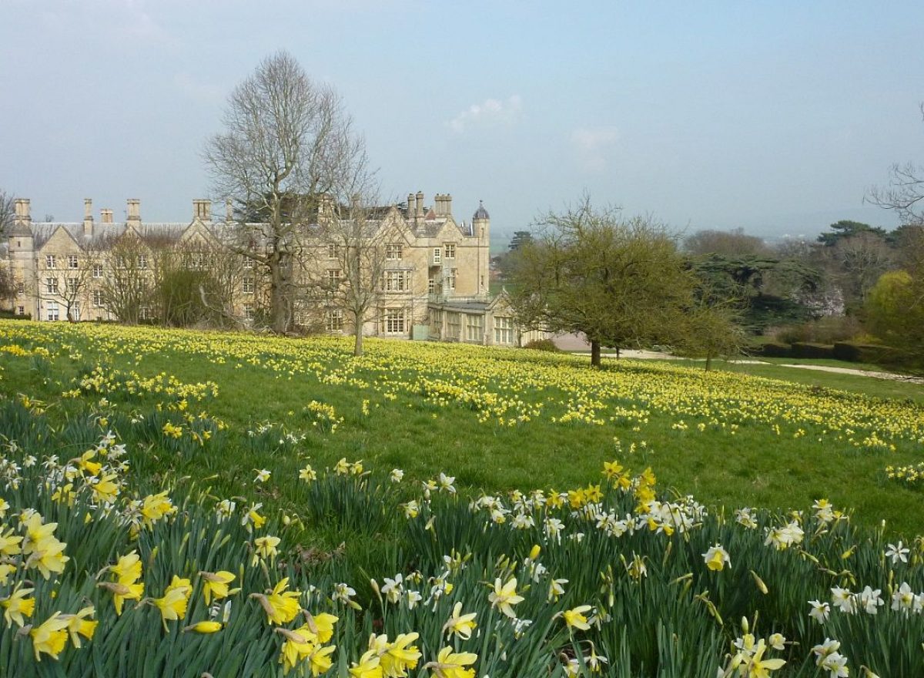
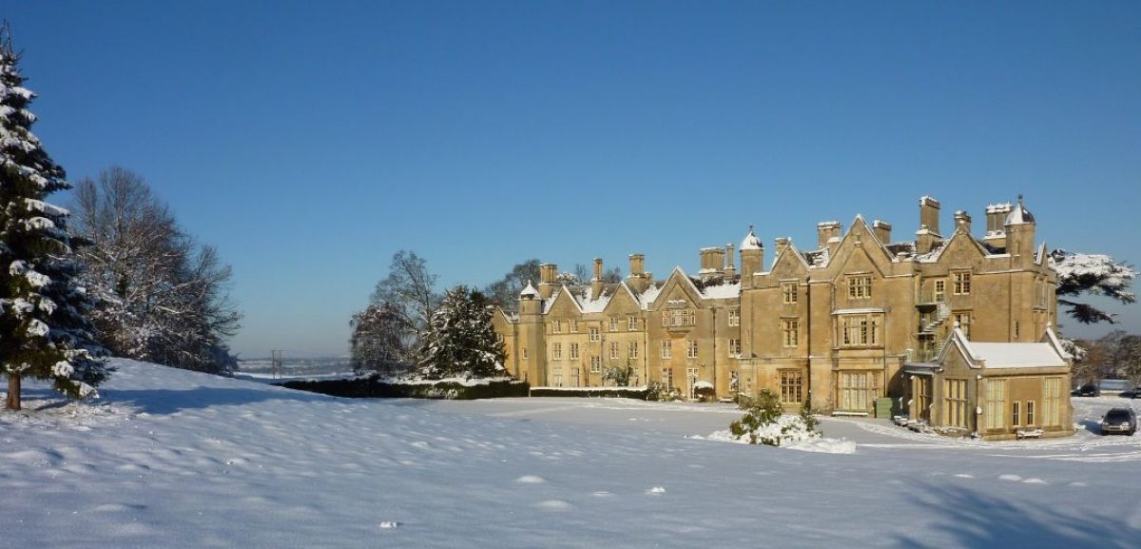
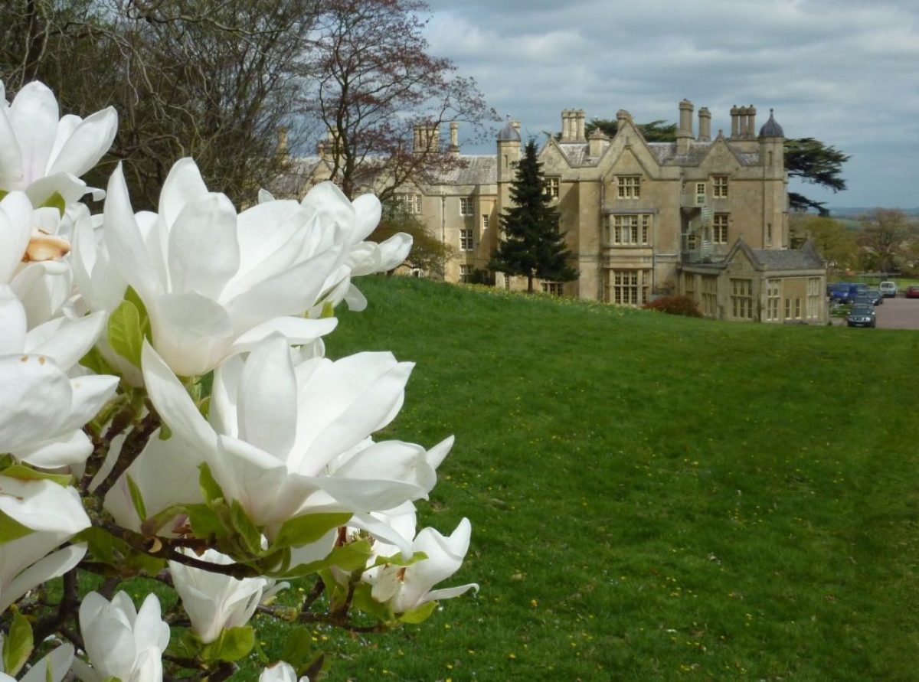
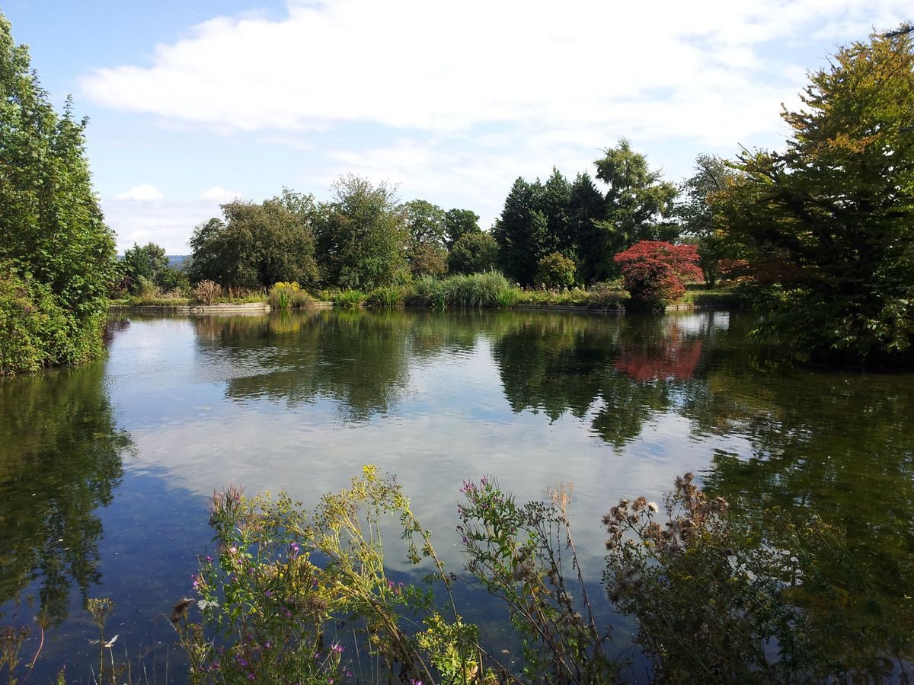
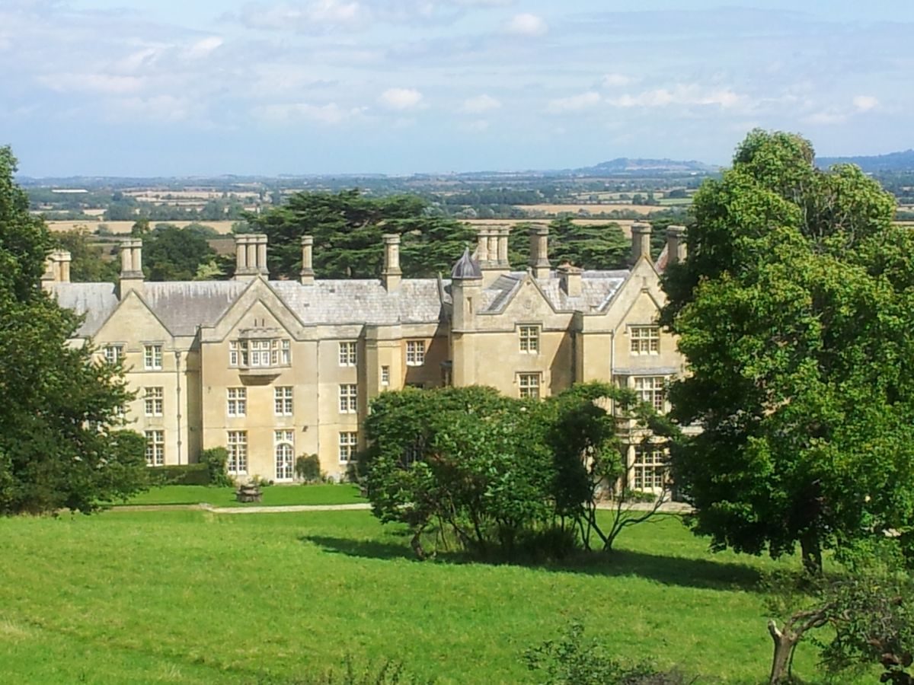
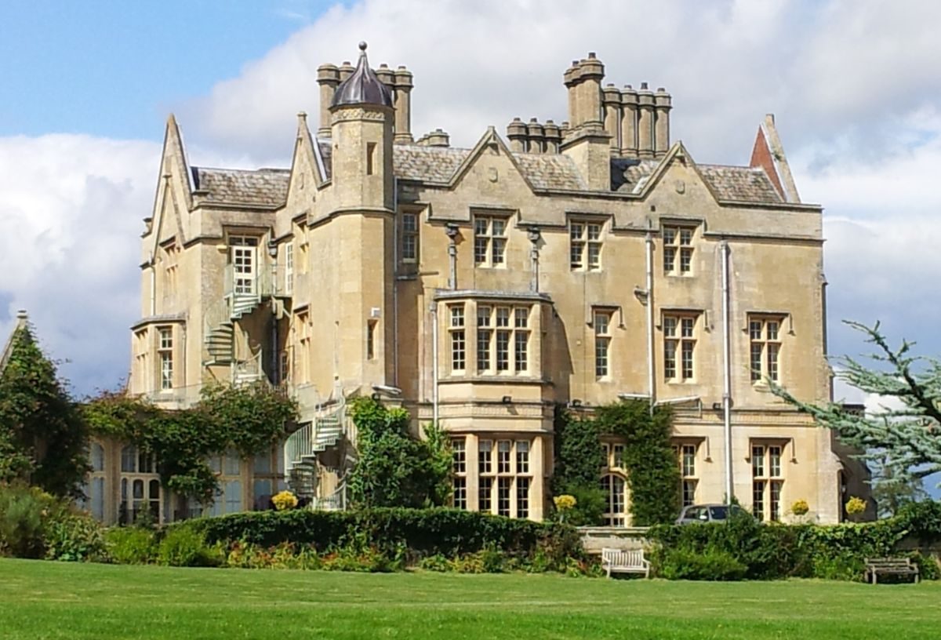
Introduction
Dumbleton Hall has a pleasure ground providing gentle exercise on the north side of a valley, rising to mixed woodland. Two straight, crossing paths frame more naturalistic grassed areas, and there is a two-hectare lake with rhododendron fringe. The Hall is now a hotel and conference centre and the grounds are open to guests.
Terrain
Gently slopingDescription
The house was built on a man-made shelf on the side of Dumbleton Hill. Balustrading confines the shelf that is orientated around the house. A gravel path continues the line of the balustrading up the side of the wide valley. This acts as the principal axis of the garden.
At the far end of this axis is established mixed woodland interspersed with rhododendron bushes.
The garden preserves some earlier stonework features
- flights of steps ascending the four grass terraces to the west side of the house
- balustrading along the gravel parking area round the house to the south and the east
- a circular bed in the gravel parking area
- a circular pool with fountain on the top slope to the west.
To the south east of the Hall lies a man-made lake. It can be crossed at its northern end where it drains by wide naturalistic stepping stones.
At the west end of the lake is a boathouse of stone standing where the spring-fed stream running down the hill over several small constructed stone steps joins the lake.
Planted about the garden and grounds are several fine old cedars, Wellingtonia, holly, yew and other evergreens. Widespread areas of snowdrops, bluebells and primroses on the grass slopes to west. In the spring there are swathes of daffodils besides the lake.
Alongside the flights of steps linking the four grass terraces runs a clipped yew hedge with a herbaceous border on its south side. At right angles to this at the top are a grass walk and a long border of remembrance planted with named donated roses.
Above is a rectangle enclosed and divided by a topiary hedge into two square gardens
1. contains a memorial plaque to the dead of the World Wars, dated 2001,
2. 2 plaques commemorating 2 other Post Office Fellowship of Remembrance houses and a Silver Jubilee Dumbleton Village Hall plaque 1959-84.
On the lowest grass terrace west of the house, one square bed remains containing a planting of small shrubs. There is still evidence, now grassed over, that this was repeated along the length of the terrace.
Maps
Ordnance Survey 25 inches per mile Gloucestershire XIII/6 1884, 1923
Ordnance Survey 6 inches per mile Gloucestershire XIII NW 1891
Ordnance Survey 1:10,000 1981
Sale Particulars 1822 GA SL163 & 198
Sale Particulars 1875 GA SL164,481
Road Changes 1830 GA Q/Srh/1830/D/2
Photographs
Ordnance Survey Aerial Photograph 1993 GA D8564 No.173 93/578B SP0135
Of house 1870 GA (PH 301) GPS121/3
- Visitor Access, Directions & Contacts
Telephone
01386 881240Website
https://www.dumbletonhall.co.ukDirections
The Drive entrance is at the south end of Dumbleton village.
Owners
P.O.F.R. Classic Hotels Group
Dumbleton Hall Hotel, WR11 7TS
- History
History
The garden would have been laid out after the creation of the Hall in the 1830s.
The garden was enlarged between the Ordnance Survey visits of 1883 and 1923. The lake below the Hall, did not exist in 1883. However the pools feeding the lake had been built. The boathouse also existed in 1923.
The fountain, that still survives, appearing on the 1923 map, was a pool in 1883.
Close to the southern boundary of the garden directly south of the Hall a hedged sheltered area had been grown by 1923. It was square shaped. An oblong shaped hedged area had been added to its south east to surround a pool by 1981.
The kitchen gardens, still existed in 1923, were at SP 0164 3600 though they were built over by 1998.
Chronology
1827 Swinton Colthurst Holland, a London banker, bought the property and died in the same year. His son Edward Holland, founder of the Royal Agricultural College at Cirencester, inherited.
1830 Start of new house designed by George Stanley Repton, youngest son of Humphry, in the Tudor style to the south east of the village. This survives with additions that include a late l9th century. 60 ft. orangery on the west end of south front.
1862 The east window of Dumbleton church was replaced. The masonry from the earlier one was much later set up as a ‘romantic ruin' beside the lake.
1875 Henry William Eyres leased the estate, which was subsequently bought by his family, as Edward Holland's will had left his eldest son with insufficient means to maintain the estate.
1881 Henry's widow was pregnant with his daughter, Caroline Mary Sybil Eyres whom married Bolton Meredith Monsell in 1904. He changed his surname to Eyres-Monsell.
1902-1905 Major remodelling, massive north wing, probable architect Sidney Kitson of Bedford & Kitson, Leeds and the east lodge and its adjacent gates by A N Prentice.
1959 It was sold to The Post Office Fellowship of Remembrance for use as a convalescent and holiday home. Apart from 19 acres the rest of the estate was sold to Lord Hambro. The P.O.F.R. Classic Hotels Group now operates the Hall as a 34 bedroom hotel.
- Associated People
- Features & Designations
Designations
The National Heritage List for England: Listed Building
- Reference: 135160
- Grade: II*
The National Heritage List for England: Listed Building
- Reference: 135161
- Grade: II
The National Heritage List for England: Listed Building
- Reference: 135162
- Grade: II
Style
Informal
Features
- Drive
- Description: Constructed to allow access to stables and kitchen garden.
- Earliest Date:
- Gate Lodge
- Description: East Lodge SP01787 35723.
- Earliest Date:
- Latest Date:
- Entrance
- Description: Gates, Gate Piers and Railings at SP01795 35746.
- Earliest Date:
- Latest Date:
- Ornamental Lake
- Description: 1.17 acre lake constructed on side on shallow slope below Hall.
- Earliest Date:
- Latest Date:
- Cascade
- Description: Series of ponds to west of lake.
- Earliest Date:
- Latest Date:
- Ornamental Fountain
- Earliest Date:
- Latest Date:
- Boat House
- Description: On southern shore of lake.
- Earliest Date:
- Latest Date:
- Shrubbery
- Description: Largely on edge of pleasance.
- Earliest Date:
- Rose Border
- Herbaceous Border
- Earliest Date:
- Pleasance
- Description: Behind Hall
- Earliest Date:
- Balustrade
- Description: Around level area outside entrance to Hall.
- Earliest Date:
- Approach
- Description: From East Entrance south of Church across site of Dumbleton Old Hall.
- Earliest Date:
- Latest Date:
- Tree Avenue
- Description: Lining approach from North Lodge.
- Earliest Date:
- Palisade
- Description: In a square around a circular stone edged lowered lawn to shelter and hide in a lawn.
- Earliest Date:
- Latest Date:
- Island
- Description: 2 constructed probably when the lake was built.
- Earliest Date:
- Latest Date:
- Stream
- Description: Feeds cascade.
- Earliest Date:
- Latest Date:
- Ornamental Pond
- Description: Surrounded by Hedge.
- Earliest Date:
- Latest Date:
- Tudor Style (featured building)
- Earliest Date:
- Latest Date:
- Key Information
Type
Estate
Purpose
Recreational/sport
Principal Building
Commercial
Survival
Extant
Hectares
47
Open to the public
Yes
Civil Parish
Dumbleton
- References
References
- Verey, David {The Buildings of England: Gloucestershire 2: The Vale and the Forest of Dean} (London: Penguin, 1970) 342 The Buildings of England: Gloucestershire 2: The Vale and the Forest of Dean
- Kingsley, Nicholas The Country Houses of Gloucestershire, Vol. III 1830-2000 (Chichester: Phillimore, 2001) pages 112-114 The Country Houses of Gloucestershire, Vol. III 1830-2000
- Rev Peter L C Richards {Lands called Dumbleton} p14 Lands called Dumbleton
- The British Architect {Entrance gates to Dumbleton Hall} (1910) Entrance gates to Dumbleton Hall
- Hodges, JR {Dumbleton Hall: the story of a Victorian country house} (2015) Dumbleton Hall: the story of a Victorian country house