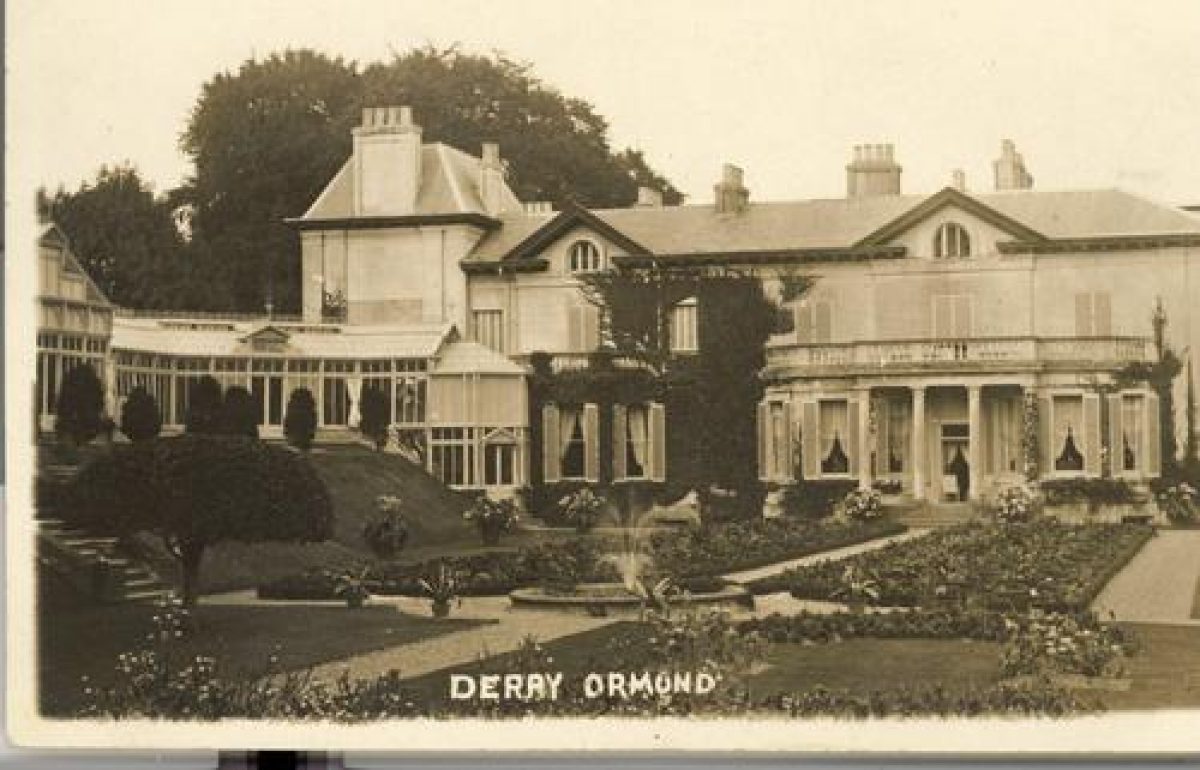
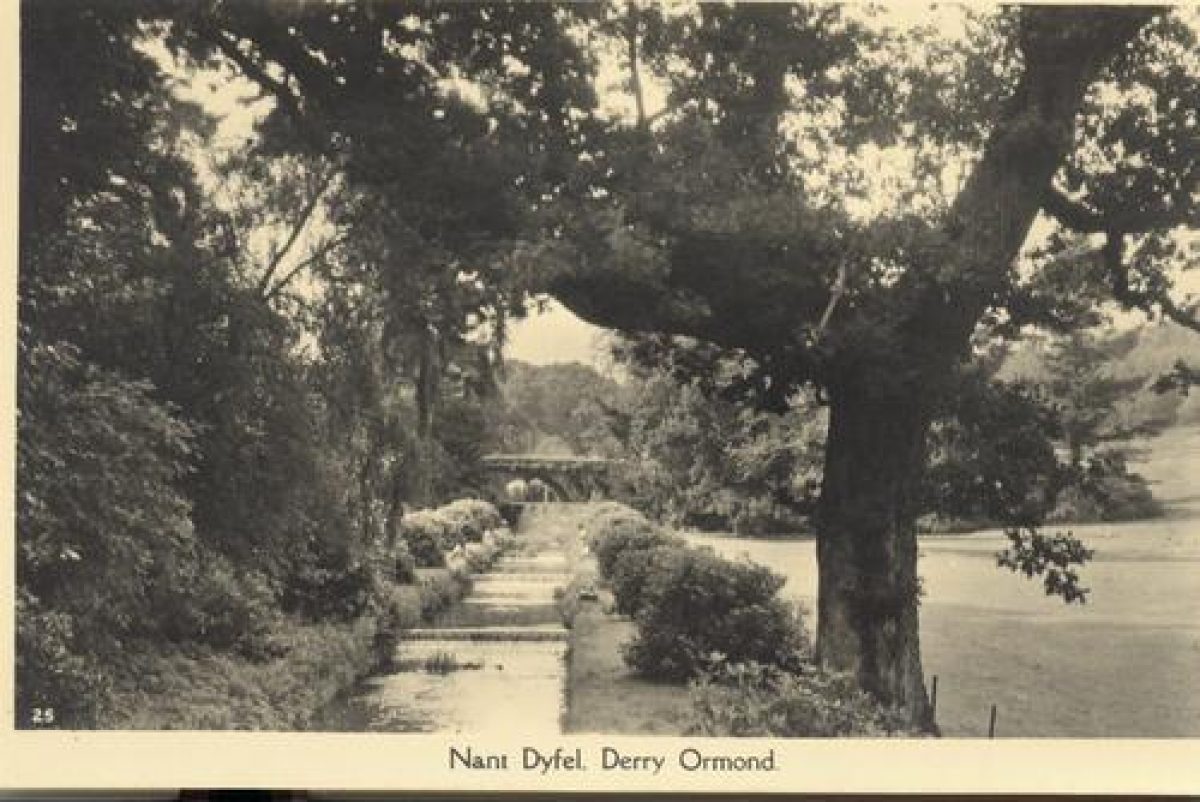
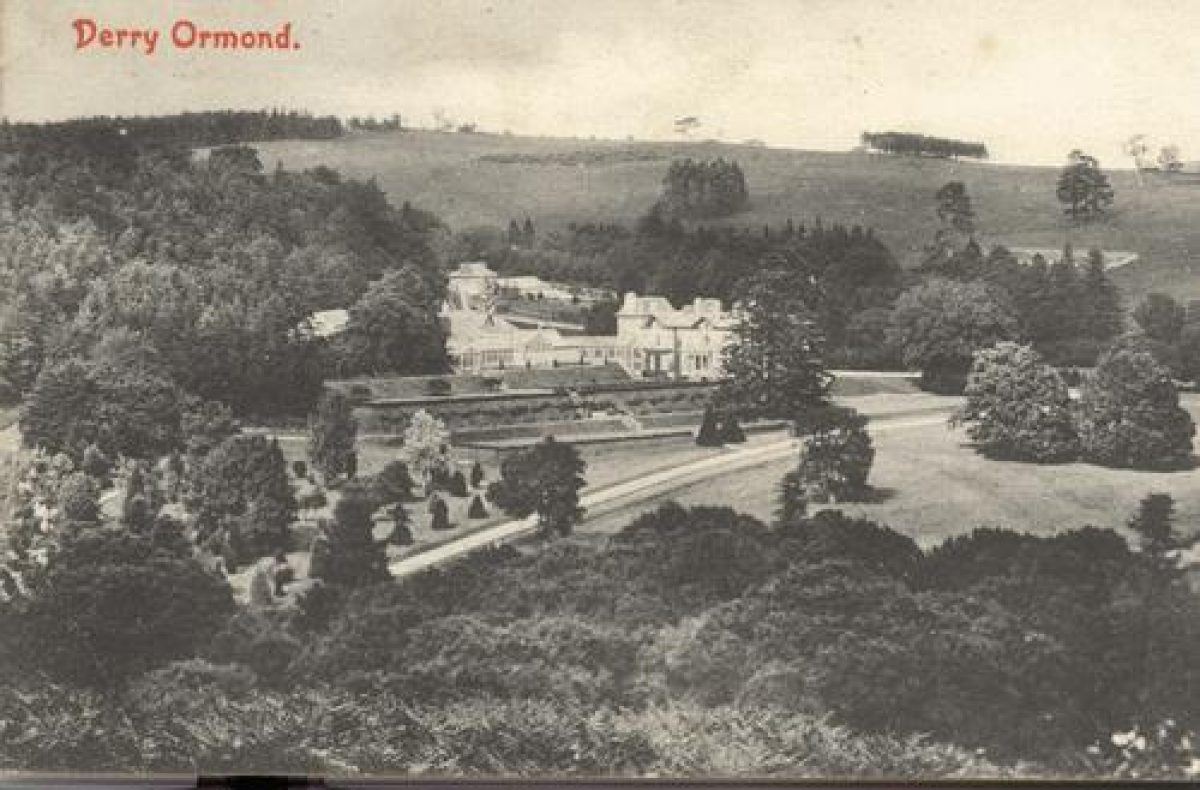
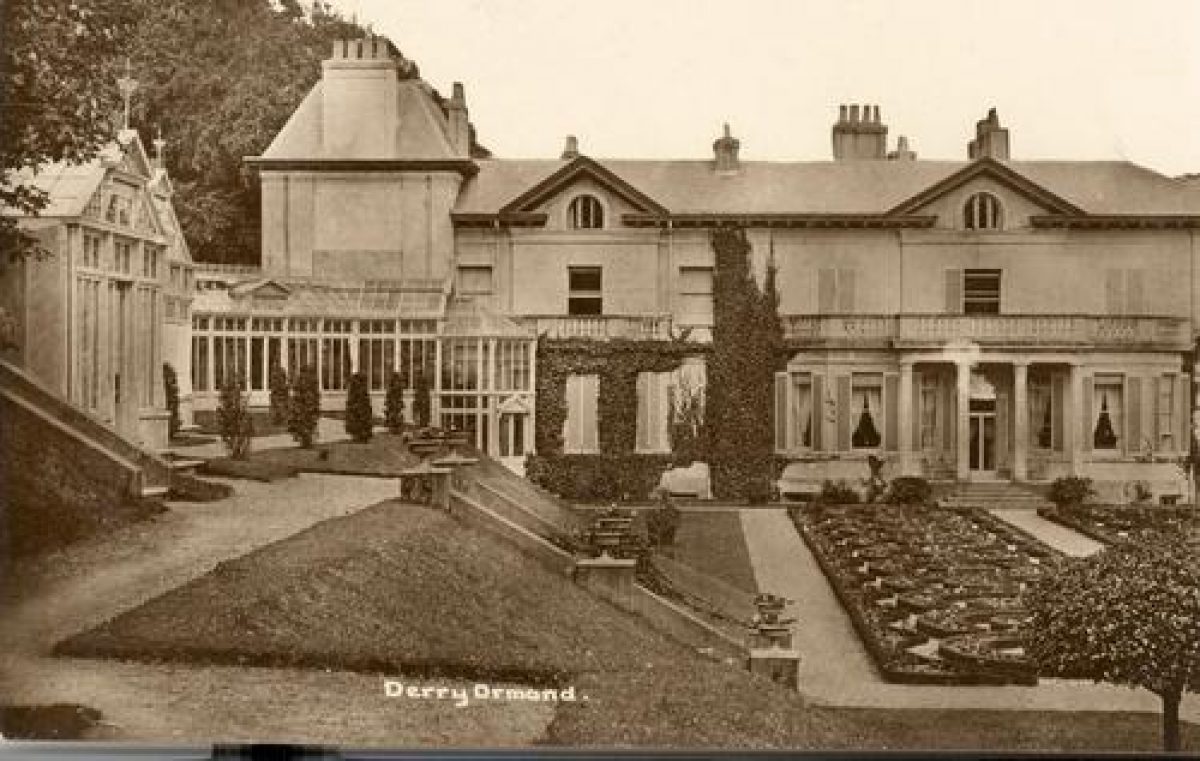
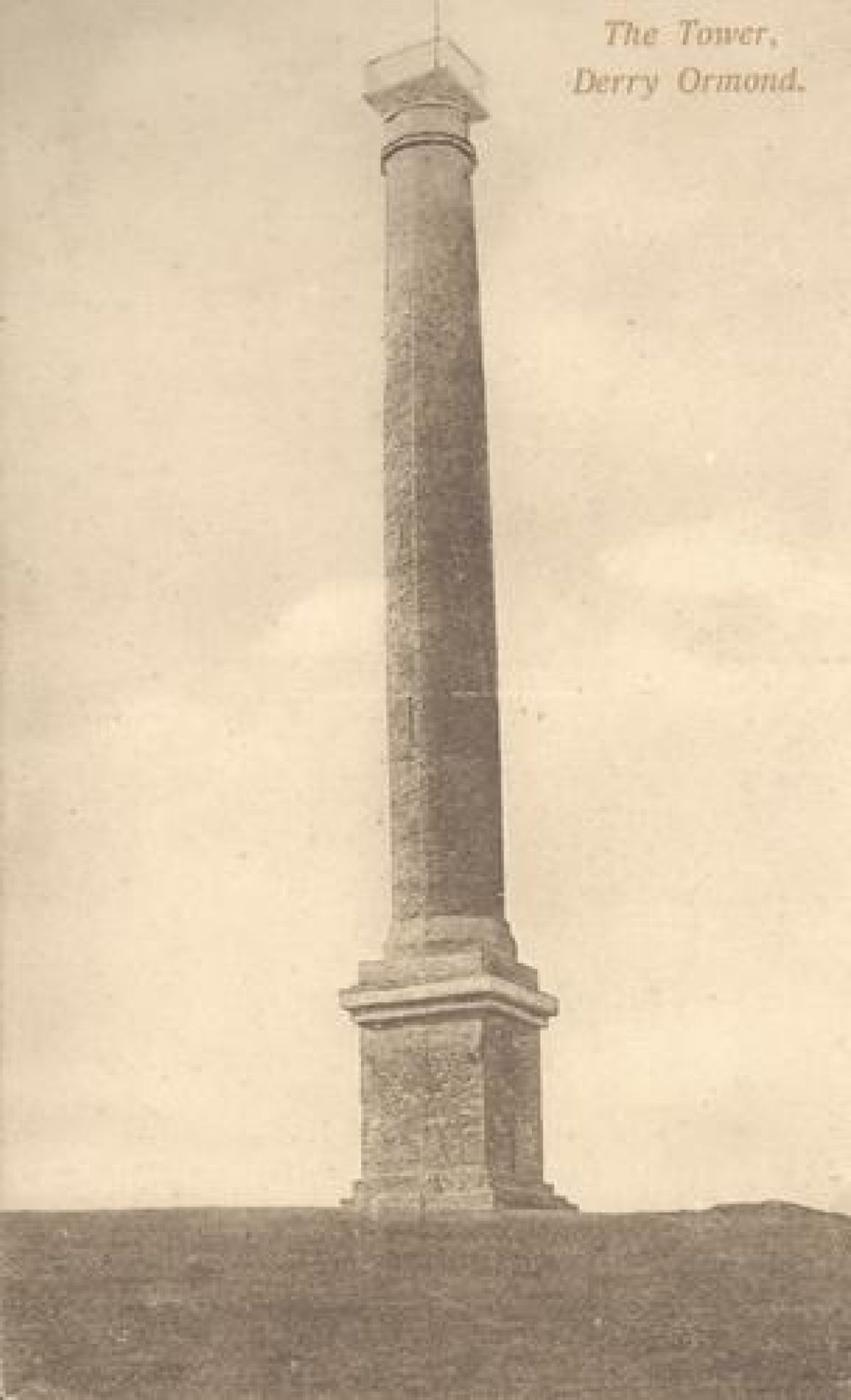
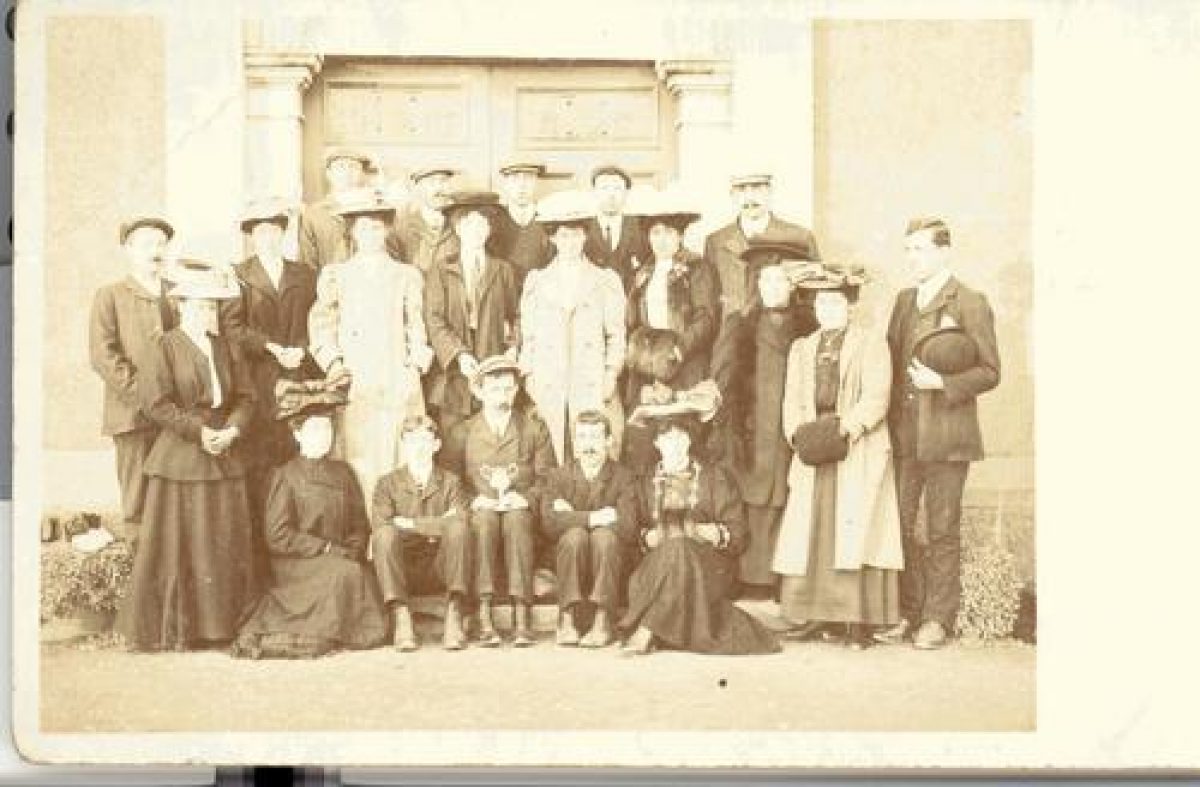
Introduction
The essential features of the picturesque landscaping in the park were designed by C.R. Cockerell. This includes three lakes, associated cascades and a magnificent bridge. Cockerell manipulated the water so as to maximise the picturesque views within the park and from the house. Derry Ormond Tower is a prominent eyecatcher built to be seen from the house.
- Visitor Access, Directions & Contacts
Telephone
01443 336000Website
http://www.cadw.wales.gov.uk/
- Associated People
- Features & Designations
Designations
CADW Register of Landscapes Parks and Gardens of Special Historic Interest in Wales
- Reference: PGW(Dy)48(CER)
- Grade: II
CADW Register of Listed Buildings in Wales
- Reference: Derry Ormond tower
- Grade: II*
CADW Register of Listed Buildings in Wales
- Reference: lodge
- Grade: II
Features
- Terrace
- Lake
- Description: There are three lakes, now silted up.
- Cascade
- Description: There were cascades associated with the lakes.
- Ornamental Bridge
- Waterfall
- Tower
- Description: Derry Ormond Tower lies on a hilltop south of the park.
- Key Information
Type
Garden
Purpose
Ornamental
Survival
Part: standing remains
Hectares
35
Civil Parish
Llangybi
- References
References
- CADW, {Register of Landscapes, Parks and Gardens of Special Historic Interest in Wales: Carmarthenshire, Ceredigion and Pembrokeshire} (Cardiff: CADW, 2002) Register of Landscapes, Parks and Gardens of Special Historic Interest in Wales: Carmarthenshire, Ceredigion and Pembrokeshire
- Nicholas, T. {Annals and Antiquities of the counties and county families of Wales, Vol. 1} (London, 1872) Annals and Antiquities of the Counties and County Families of Wales: 1st volume
- Nicholson, G. {The Cambrian traveller's guide} (Stourport: Nicholson, George, 1813) The Cambrian Traveller's Guide and Pocket Companion
- Lewis, S. {A topographical dictionary of Wales} (Lewis, Samuel, 1833) A topographical dictionary of Wales: 1st volume
- Watkin, D. {The life and work of C.R. Cockerell} (London: Zwemmer, 1974) The life and work of C.R. Cockerell
- Lloyd, T. {The lost houses of Wales} (SAVE Britain's Heritage, 1986) 52 The lost houses of Wales
Contributors
Maureen Thomas