
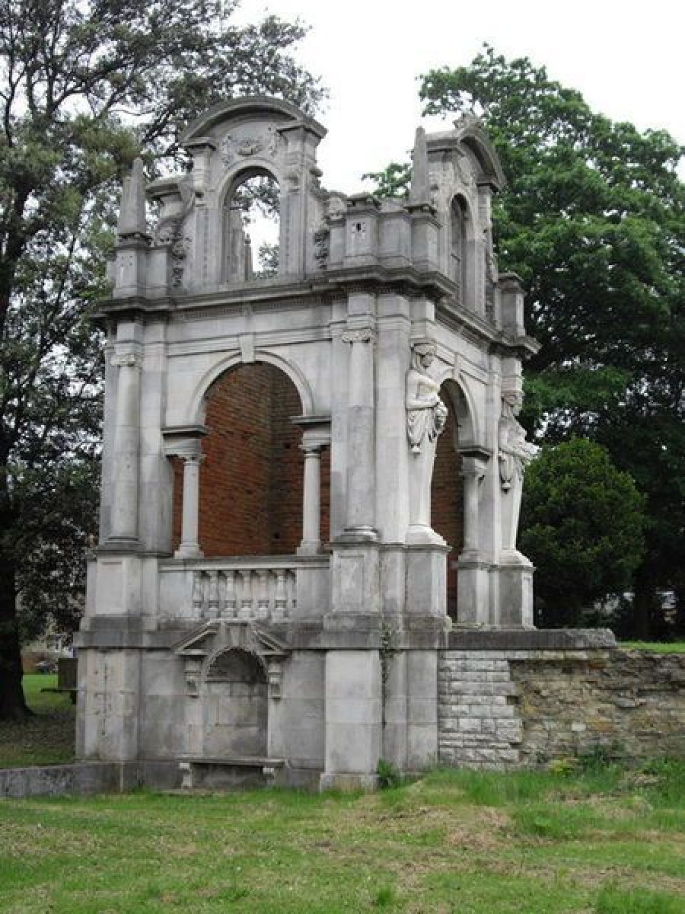
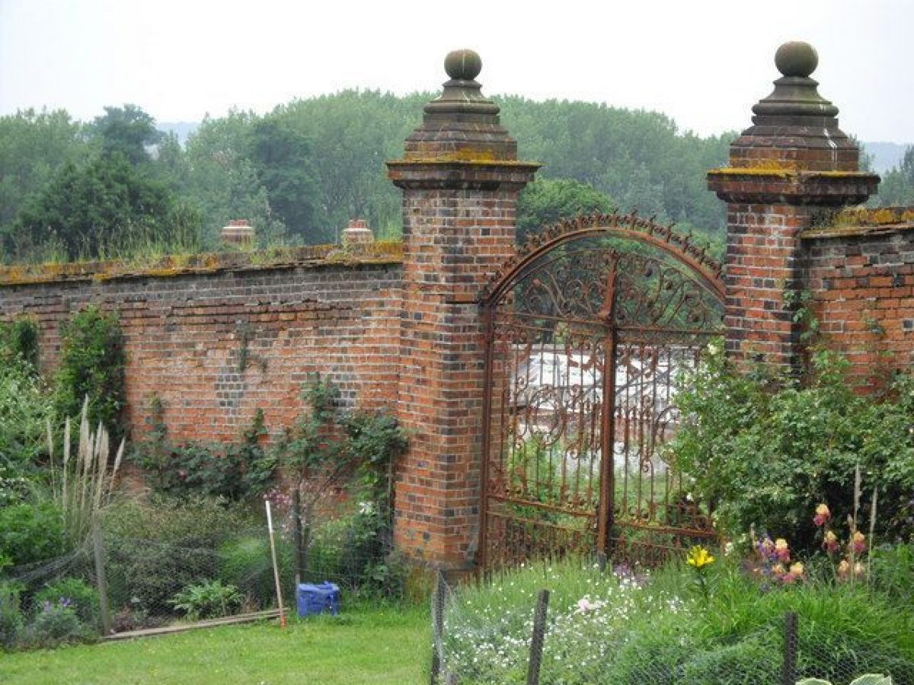
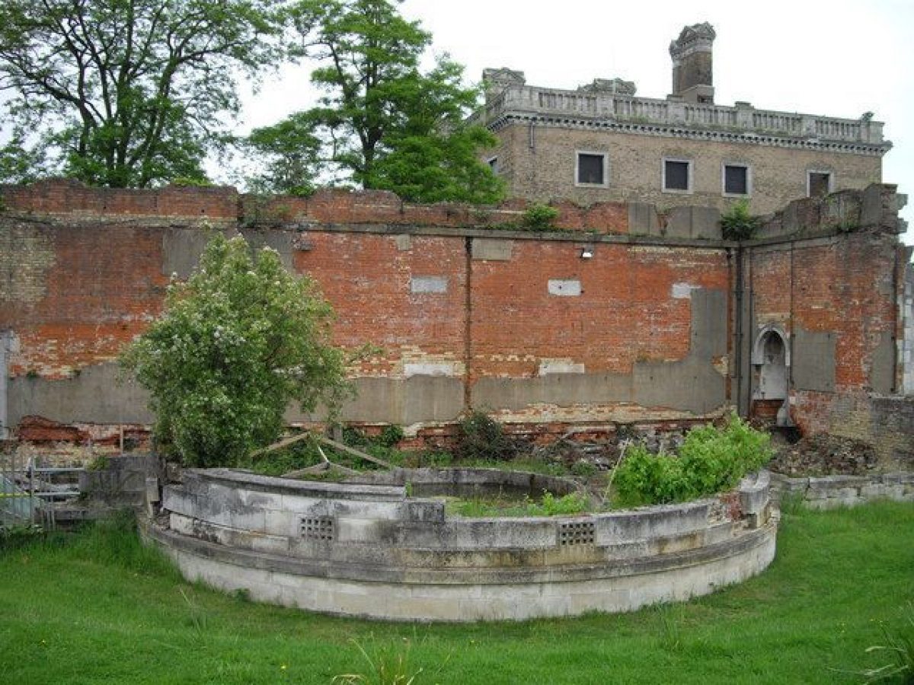
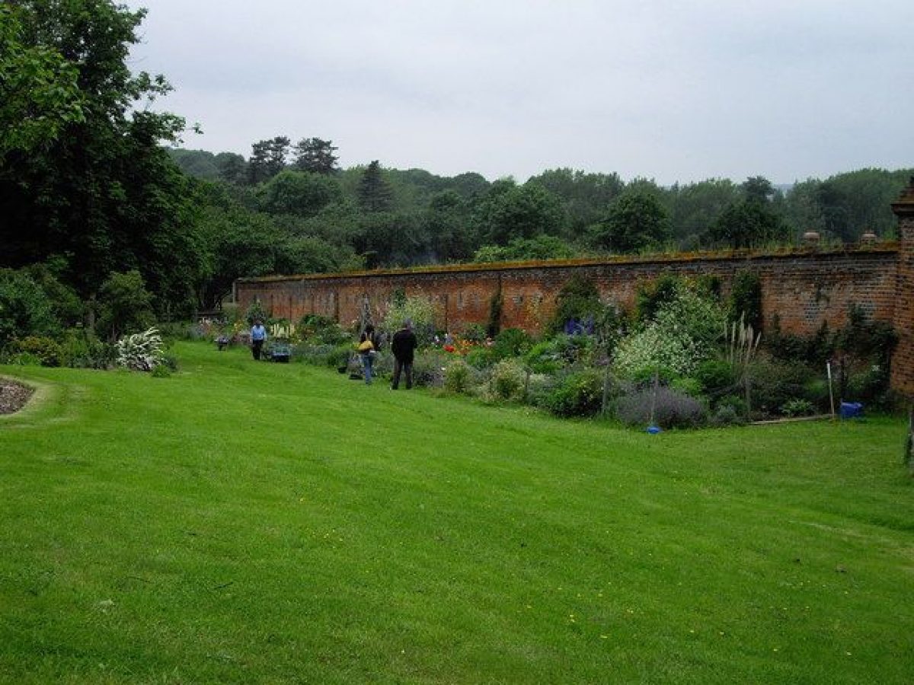
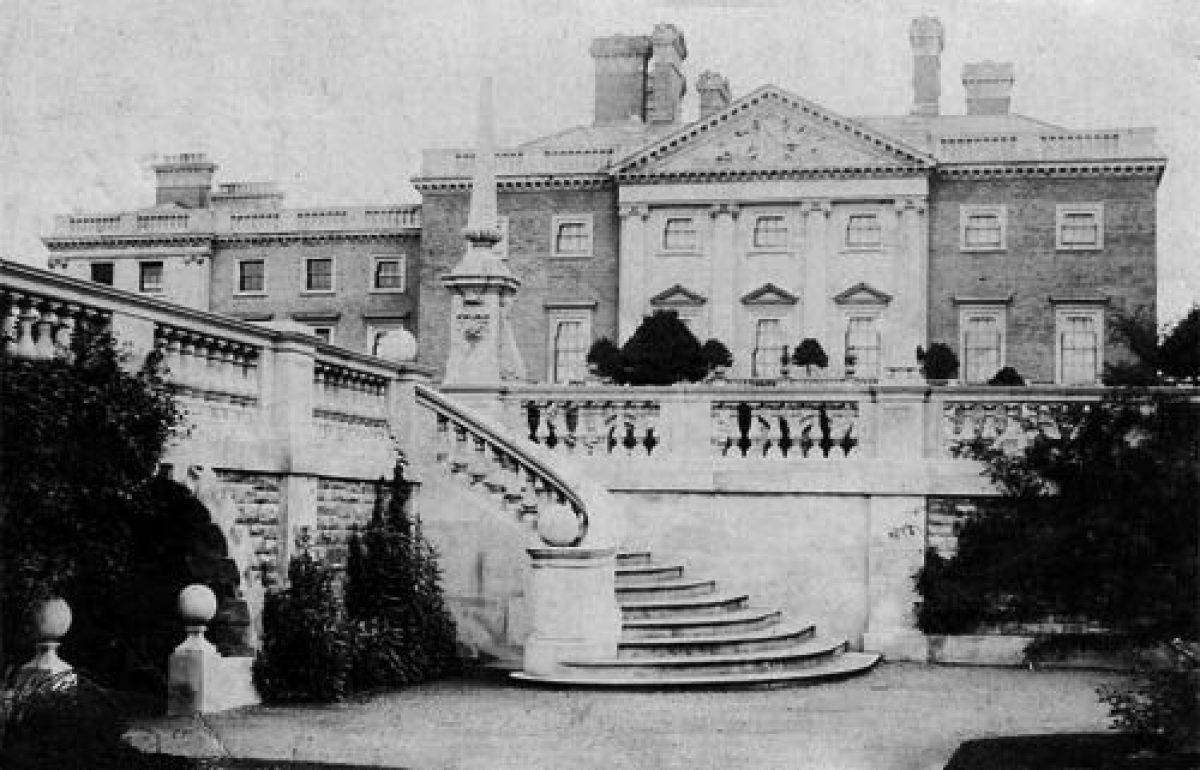
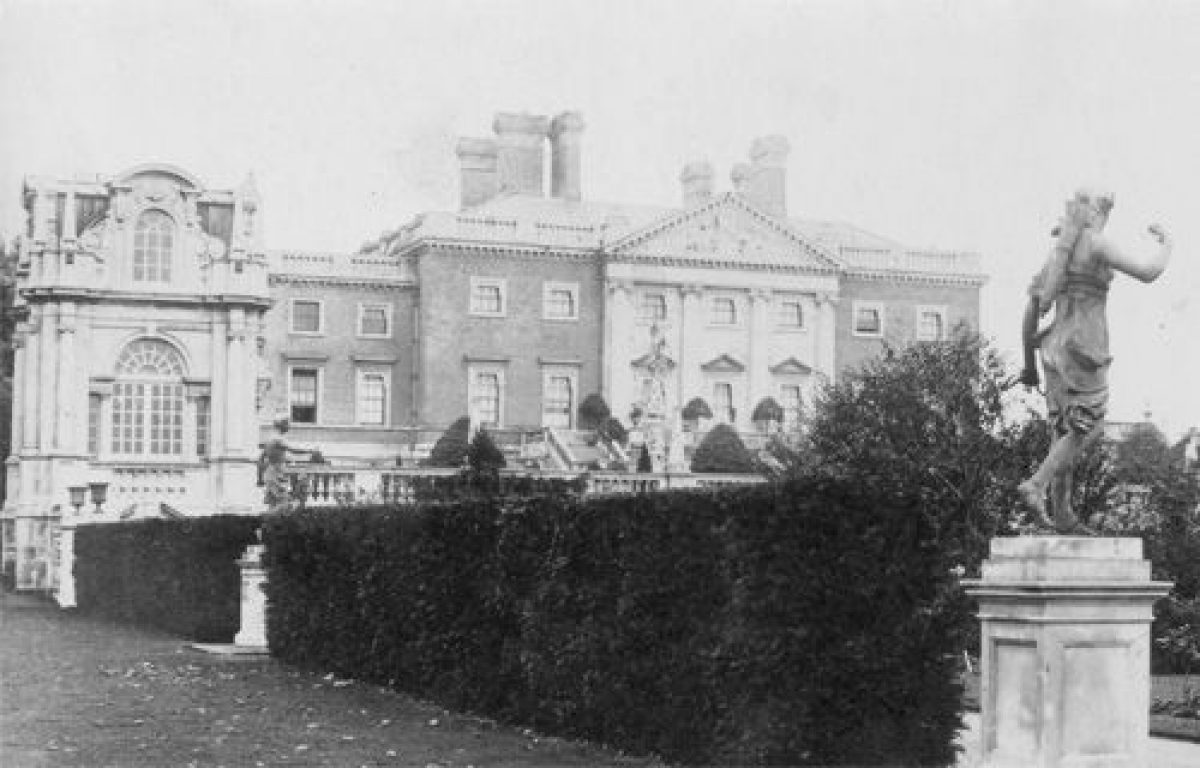
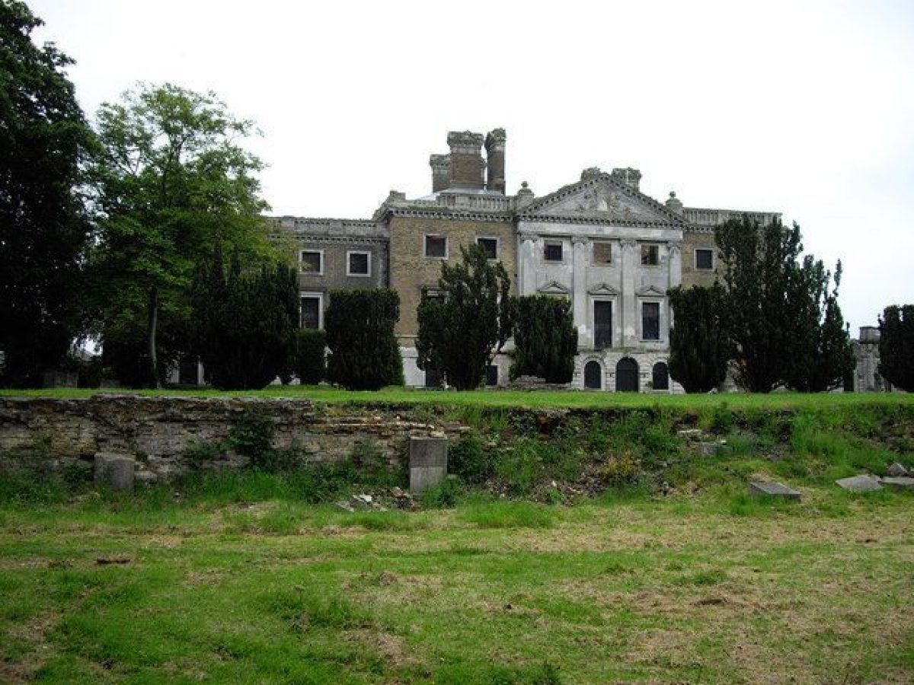
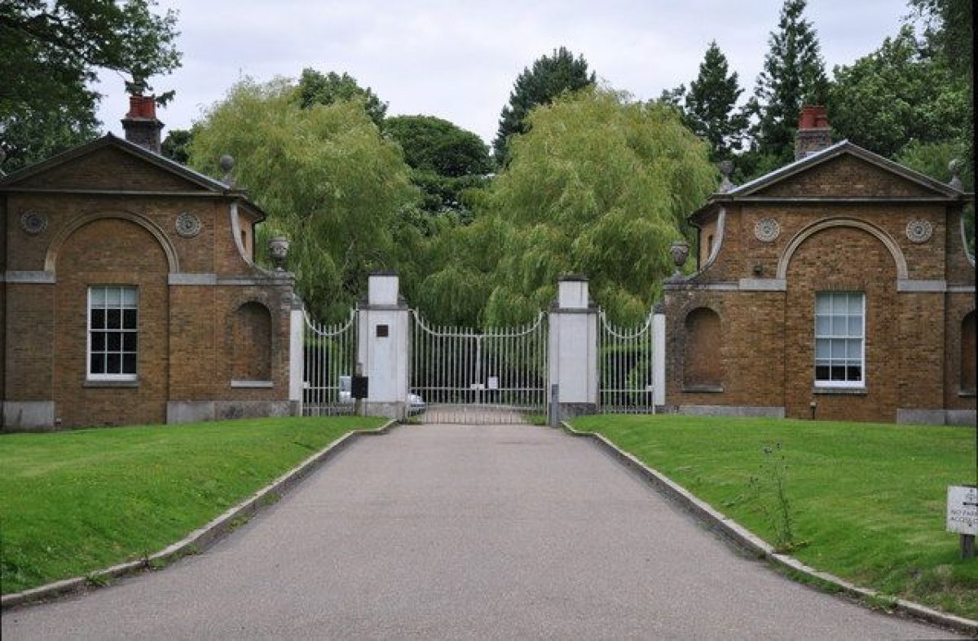
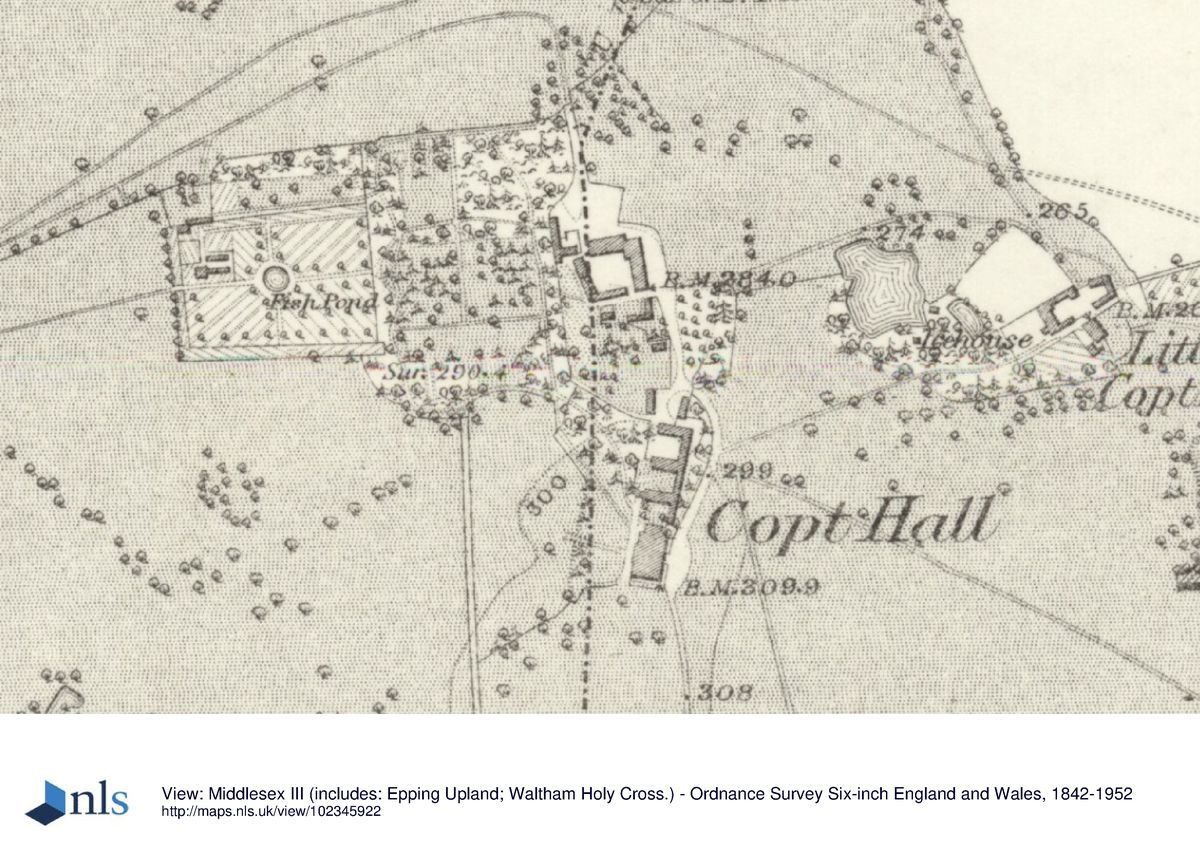
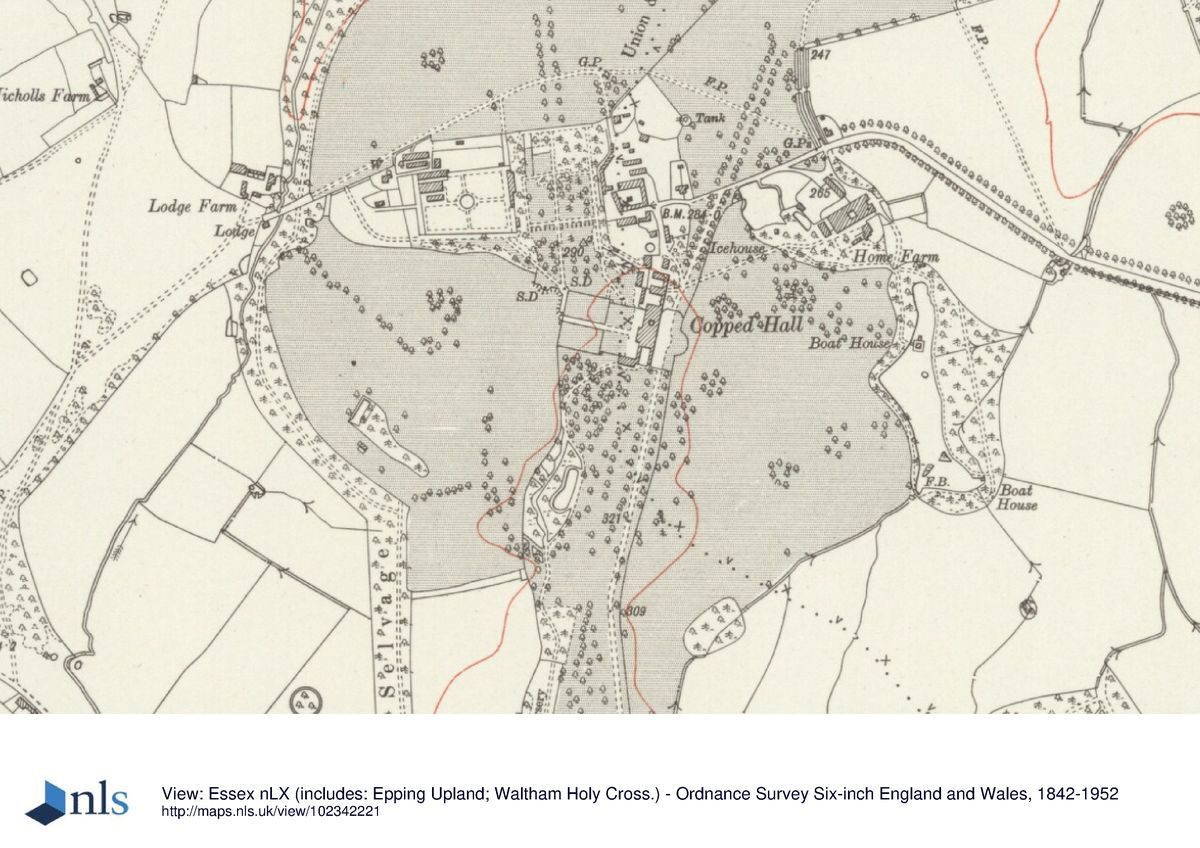
Introduction
Copped Hall has the remains of mid-18th and late-19th-century gardens set within approximately 142 hectares of 16th- and 18th-century park and woodland.
Terrain
. The remains of the Hall stand in a commanding position on the top of a hill, the ground falling away to the west, south, and east, making the Hall visibly from some distance, particularly from the south-east.www.historicengland.org.uk/listing/the-list/
The remains of a mid C18 garden by Edward Conyers and Sir Roger Newdigate, beside late C19 gardens by Charles Eamer Kempe, set within a C16 deer park that was extended by Lancelot Brown in the mid C18 and further developed in the C19.
DESCRIPTION
LOCATION, AREA, BOUNDARIES, LANDFORM, SETTING
Copped Hall lies close to the towns of Loughton and Epping on the north-west side of the junction between the M25 and the M11. The c 142ha site enjoys a rural valley setting bounded by farmland to the north, east, and west and by Crown Hill road in Epping Forest to the south. The remains of the Hall stand in a commanding position on the top of a hill, the ground falling away to the west, south, and east, making the Hall visibly from some distance, particularly from the south-east. The M25 cuts across the southern end of the site, dividing the open parkland from the wooded warren on the south boundary.
ENTRANCES AND APPROACHES
The principal entrance to Copped Hall is off Crown Hill in Epping Forest on the southern boundary of the park. The twin single-storey Georgian Crown Hill Lodges, built in cream brick with stone dressings (possibly by James Wyatt, listed grade II), flank gates which stand c 1km south of the Hall and mark the beginning of a long drive running north through woodland known as The Warren. The drive, now carried on a bridge over the M25, emerges from The Warren into open parkland to arrive at the east front of the Hall. A second, late C19 drive enters the park c 600m west-north-west of the Hall beside a two-storey brick, render, and tile cottage. The drive runs east and then turns south to pass the stable block and arrive at the east front. Further C19 lodges and a drive are located c 1.6km east of the Hall, outside the boundary of the park, the drive now (2000) a tarmac road.
PRINCIPAL BUILDING
Copped Hall (listed grade II) is a three-storey country mansion built in brick with stone dressings. It is currently (2000) a shell with no roof, doors, or windows. The Hall was built by John Sanderson for Sir John Conyers from 1752 onwards and was embellished internally by James Wyatt for John II in c 1775. The C18 building replaced a C16 hall built by Sir Thomas Heneage, probably incorporating earlier fabric, which lay c 200m north-west of the new hall. Further alterations to the Georgian house were made by Charles Eamer Kempe for Ernest James Wythes at the end of the C19, when an additional north wing was added and a free-standing great conservatory built off the south-west corner of the Hall, together with an elaborate terraced architectural formal garden to the west. The interior of Copped Hall was destroyed by fire in 1917 and much of the architectural materials removed and sold in the mid C20.
Adjacent to the north front is a Racquets Court (listed grade II), built of roughcast brick with a grey slate roof possibly by Charles Eamer Kempe in 1905. Immediately to the east of the Racquets Court stand the stables and service offices, the stables currently (2000) being restored for public viewing. Beyond these, c 200m to the north of Copped Hall is the estate yard, the buildings of which have been converted into private dwellings.
GARDENS AND PLEASURE GROUNDS
The garden lies to the west and north-west of the Hall, entered via a small enclosed courtyard off the south front, which in the late C19 linked the Hall to the conservatory. Immediately to the west of the Hall are the remains of the elaborate formal and sculptural garden created by Kempe in 1895-6 in the Italian style, which is well illustrated in Country Life articles published in 1910. Below the remains of the garden terrace attached to the west front is a grass terrace containing a few mature trees and Irish yew. The terrace is bounded to the west by a north/south axial path terminated by the remains of garden pavilions. From the Hall a path runs west through the terrace and extends beyond it as a raised causeway (listed grade II) terminating in a set of semicircular steps and bastion overlooking the west park. The causeway, originally balustraded and decorated with obelisks and statuary, is built of brick, faced with squared and coursed limestone. To the north and south of this raised path, and below the main terrace, lie two sunken garden areas, now (2000) laid to grass with a few young trees, which replace the elaborate parterres with central fountain basins, complex borders, and many garden ornaments laid out by Kempe.
Leading north-west from Kempe's formal area is an arboretum developed on the site of the garden of the C16 house, bordered to the east by King Henry's yew walk, a recently replanted (2000) feature from the C16 garden. Within this area is a rock garden c 300m north-north-west of the Hall, created by Newdigate and John Conyers in the mid C18 on the site of the cellars of the old hall they had just demolished (Alan Cox pers comm, 2000). The arboretum replaces the complex and extensive formal gardens associated with the C16 house. On the west side of the rock garden are the remains of a late C19 yew-enclosed rose garden (OS 1870), now filled with trees. The remains of paths and yew-lined walks run through the rest of the woodland area, one of which leads to the walled kitchen garden c 250m to the north-west of the Hall.
PARK
The park surrounds Copped Hall on all sides and is partly under arable production and partly under grass, with few surviving parkland trees. An ornamental lake lies c 350m east of the Hall. A circuit walk runs around the lake, at the northern end of which there is a small island on which stands a small derelict Arts and Crafts-style cottage. A lake is shown in this position on the Eyre survey of 1751, although it did not reach its present size until the early C20, possibly being extended by Ernest James Wythes following his late C19 work on the gardens.
The park is enclosed to the west by a long perimeter plantation known as The Selvage, which appears on maps following Lancelot Brown's involvement at Copped. At its northern end The Selvage joins up with Rookery Wood in the north-west corner of the park. Enclosed within Rookery Wood is a large serpentine pond, shown as a large rectangular body of water on the 1751 Eyre survey and up until 1837, after which it is mapped in its present sinuous form. Rookery Wood looks onto the oldest section of the park, where the C16 deer park stood.
Beyond the open areas of the south park, the land isolated by the building of the M25 is entirely covered by woodland, known as The Warren and shown as such on all the maps associated with Copped Hall. The Warren is cut through with paths and rides and is now (2000) part of Epping Forest which joins its southern boundary.
KITCHEN GARDEN
The mid C18 walled kitchen garden (listed grade II) lies c 300m to the north-west of the Hall, on a site which slopes down to the west. The garden is entered through ornamental gates in the central of the south and west walls, the south gates being contemporary with the building of the garden while the west gates were a later addition. The ground is laid to grass and contains a large range of derelict C19 glasshouses in the north-west quarter. A central circular dipping pool survives in the centre of the garden. The walled garden was built in this position in the mid C18 under the direction of John Sanderson, at the same time as the present hall was built.
REFERENCES
J Farmer, The History of ... Waltham Abbey (1735), engraving
Country Life, 28 (29 October 1910), pp 610-16; (5 November 1910), pp 646-53; 34 (15 November 1913), p 688
Gardener's Magazine, (1 January 1916)
Victoria History of the County of Essex V, (1966), pp 122-4
H Colvin and J Harris (eds), The Country Seat (1970), pp 18-29
D Stroud, Capability Brown (1975), p 221
J Harris, The Artist and the Country House (1979)
N Pevsner and E Radcliffe, The Buildings of England: Essex (1979), p 174
M Binney and A Hills, Elysian Gardens (1979), pp 46-7
R Cassidy, Copped Hall in its Heyday (1986) [pictorial record of house and garden 1906-17]
M Stavridi, Master of Glass: Charles Eamer Kempe (1988), pp 144-5
R Cassidy, Copped Hall: a short history (1999 edn)
Maps
Copy of a c 1590 estate map of Copped, now hanging in Hatfield House, Herts
Edward John Eyre, Survey of the parish of Epping, 1751 (D/DQ 43/2), (Essex Record Office)
J Chapman and P Andre, A map of the county of Essex from an actual survey ..., 1777 (Essex Record Office)
Draft survey of the estate of Copped Hall, c 1837 (D/DHf P12), (Essex Record Office)
Tithe map for Epping parish, 1840 (D/CT 131), (Essex Record Office)
Tithe map for Waltham Abbey parish, 1842 (D/CT 381), (Essex Record Office)
OS Surveyor's drawings, 1799 (British Library Maps)
OS 6" to 1 mile:
1st edition published 1881
2nd edition published 1897
OS 25" to 1 mile:
1st edition published 1870
2nd edition published 1897
3rd edition published 1920
Illustrations
William Watts, engraving of the house in parkland setting, 1781 (Essex Record Office)
Archival items
Documents relating to the period 1740s/50s, including Newdigate sketches are held in the Essex Record Office (D/DW).
Catalogue of documents held in the Huntington Library, California relating to Webster's period of ownership (Essex Record Office: T/A 908/1).
Description written: January 2001
Amended: April 2001
Register Inspector: EMP
Edited: September 2001
- Visitor Access, Directions & Contacts
Telephone
020 7267 1679Access contact details
Open on selected days only. Please see http://www.coppedhalltrust.org.uk/index.php?option=com_content&view=article&id=11&Itemid=40
Directions
http://www.coppedhalltrust.org.uk/index.php?option=com_content&view=article&id=22&Itemid=22
Owners
Copped Hall Trust
Other Websites
- http://www.coppedhalltrust.org.uk/
- http://list.historicengland.org.uk/resultsingle.aspx?uid=1000384
- http://lh.matthewbeckett.com/houses/lh_essex_coppedhall_info_gallery.html
- http://parksandgardensuk.wordpress.com/2014/01/20/copped-hall-revisited/
- http://parksandgardensuk.wordpress.com/2014/01/17/winter-walks-decaying-houses-2-copped-hall/
- History
The following is from the Register of Parks and Gardens of Special Historic Interest. For the most up-to-date Register entry, please visit the The National Heritage List for England (NHLE):
www.historicengland.org.uk/listing/the-list/
HISTORIC DEVELOPMENT
The park at Copped Hall was licensed in 1293 and is recorded in 1303, on the death of Henry Fitzaucher, as a park of 60 acres (25ha), arable land of 100 acres (c 41ha), and meadow lands of 20 acres (c 8ha). From 1350 the manors of Epping and Copped Hall belonged to Waltham Abbey but in 1537 Copped Hall was exchanged with the Crown for other properties. After the estate fell to the Crown, Henry VIII visited it occasionally and Mary Tudor lived there as a house prisoner during the reign of Edward VI. When Sir Thomas Heneage was granted the manor in 1564 by Queen Elizabeth the hall buildings were in a dilapidated condition and he rebuilt it on the same site incorporating part of the earlier building. A simple map of the estate of c 1590 shows the park but gives no further details. Sir Thomas' daughter divided and sold the two manors, Copped Hall being purchased in 1623 by Lionel Cranfield, Earl of Middlesex. He was banished there following impeachment and during his life he added much to the gardens (Cassidy 1999). In 1700 the estate was purchased by Sir Thomas Webster (Huntington Library records), who rarely visited the Hall and in 1739 he conveyed it to Edward Conyers in exchange for another property in Sussex. Conyers bought back the manor of Epping, thus reuniting the estate. In 1742 he was succeeded by his son John who took an active interest in the property. John was connected by marriage to Sir Roger Newdigate who in the mid 1740s drew detailed drawings of the old hall and provided ideas for garden improvement. Work in the grounds began in 1745 and building work on a new house, on a slightly different site from the old one, started in 1752 and was completed in 1758. The architect officially in charge of the building was John Sanderson who also provided a layout for a new kitchen garden. Conyers died in 1775 and was succeeded by his son John Conyers II, who started refurbishing the house with the help of James Wyatt as soon as he inherited. It is probable that Lancelot Brown (1716-83) was called in at this time ( the record in his accounts of a visit to Copped is not dated but is more likely to be for John II than his father who had already had the grounds laid out when he rebuilt the house. An engraving of the east front of the Hall in a park-like setting, dated 1781 (William Watts) provides pictorial evidence of what Brown may have done. In 1869 the estate was purchased by George Wythes, a railway magnate. Wythes' younger grandson, Ernest James Wythes, inherited in 1887 and commissioned Charles Eamer Kempe, better known as a designer of stained glass, to extend and embellish the house, build a great conservatory, and make a new 'Jacobean' garden. The house was substantially gutted by fire in 1917 and in 1952 the estate was sold. Following a long period of neglect, the ruinous house and its immediate grounds were purchased in 1995 by the Copped Hall Trust, set up by Alan Cox, an architect with the aim of carefully restoring the house and the gardens for education and community use. The site remains (2000) in divided corporate and private ownership.
- Associated People
- Features & Designations
Designations
The National Heritage List for England: Register of Parks and Gardens
- Reference: GD1344
- Grade: II*
Features
- House (featured building)
- Earliest Date:
- Latest Date:
- Hall
- Parkland
- Woodland
- Gardens
- Key Information
Type
Estate
Purpose
Ornamental
Principal Building
Domestic / Residential
Survival
Part: ground/below ground level remains
Hectares
142
Open to the public
Yes
Civil Parish
Epping Upland
- References
References
- Stroud, D {Capability Brown} (1975) p 221 Capability Brown (Country Life article)
- {English Heritage Register of Parks and Gardens of Special Historic Interest} (Swindon: English Heritage 2008) [on CD-ROM] Historic England Register of Parks and Gardens of Special Historic Interest
- Harris, J {The Artist and the Country House} (1979) The Artist and the Country House
- Pevsner, N and Radcliffe, E {The Buildings of England: Essex} (Harmondsworth: Penguin, 1965) p 164 The Buildings of England: Essex