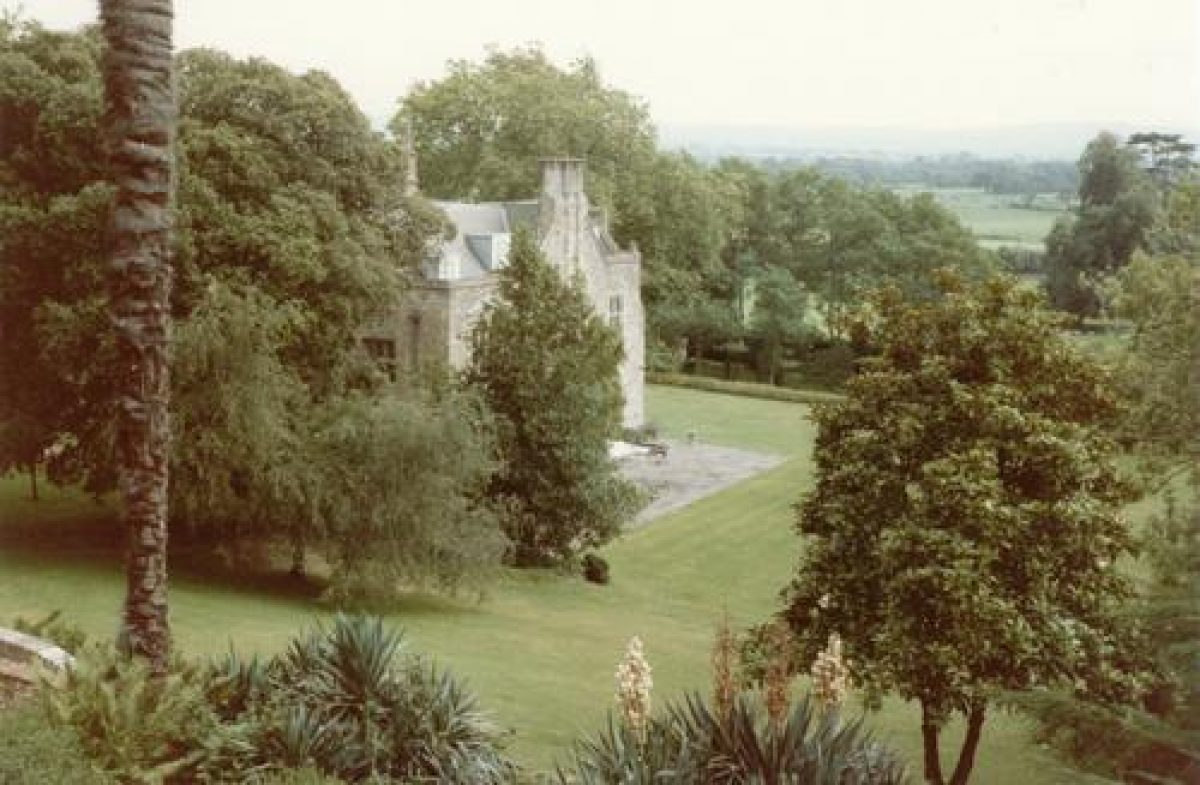
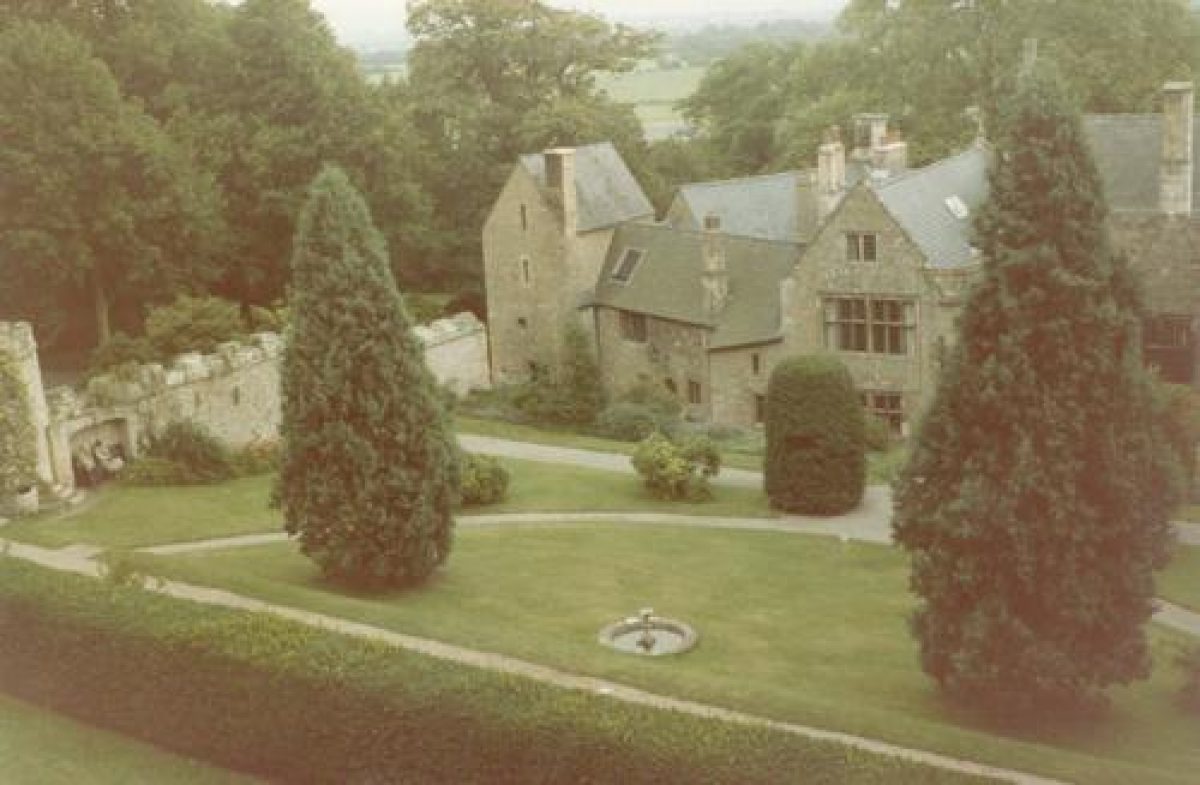
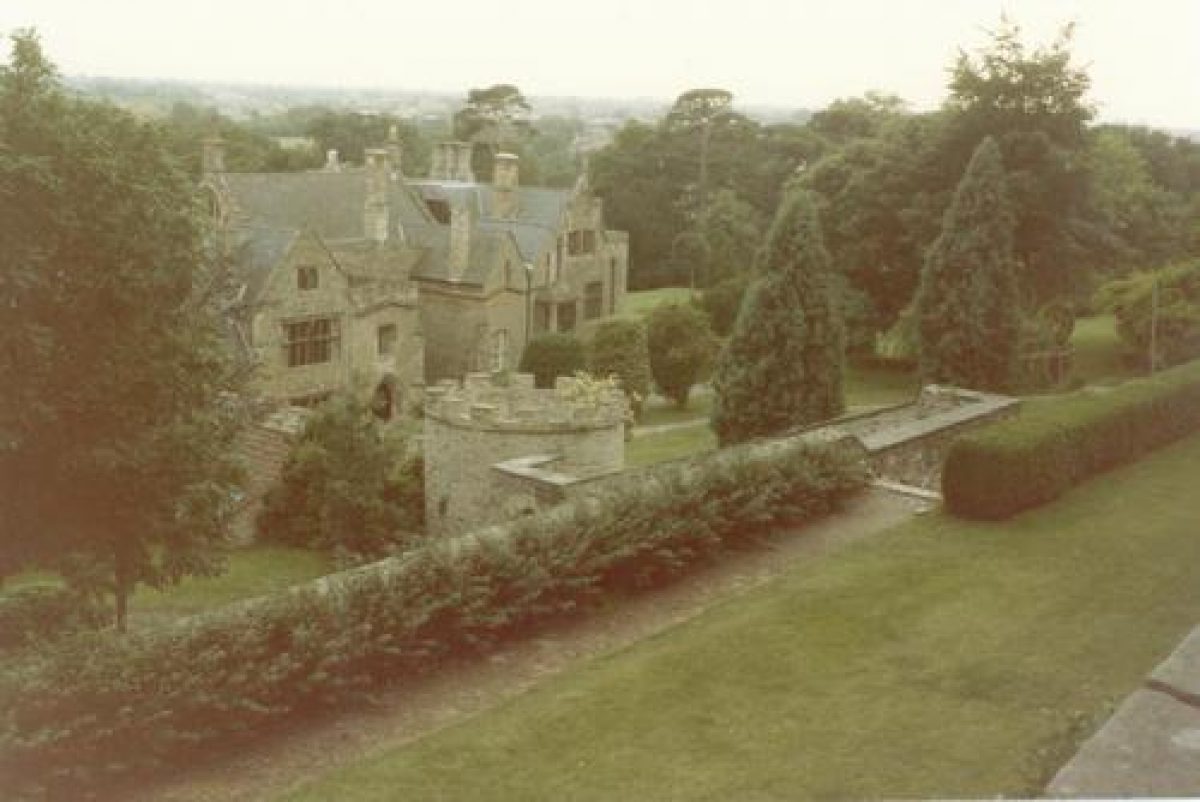
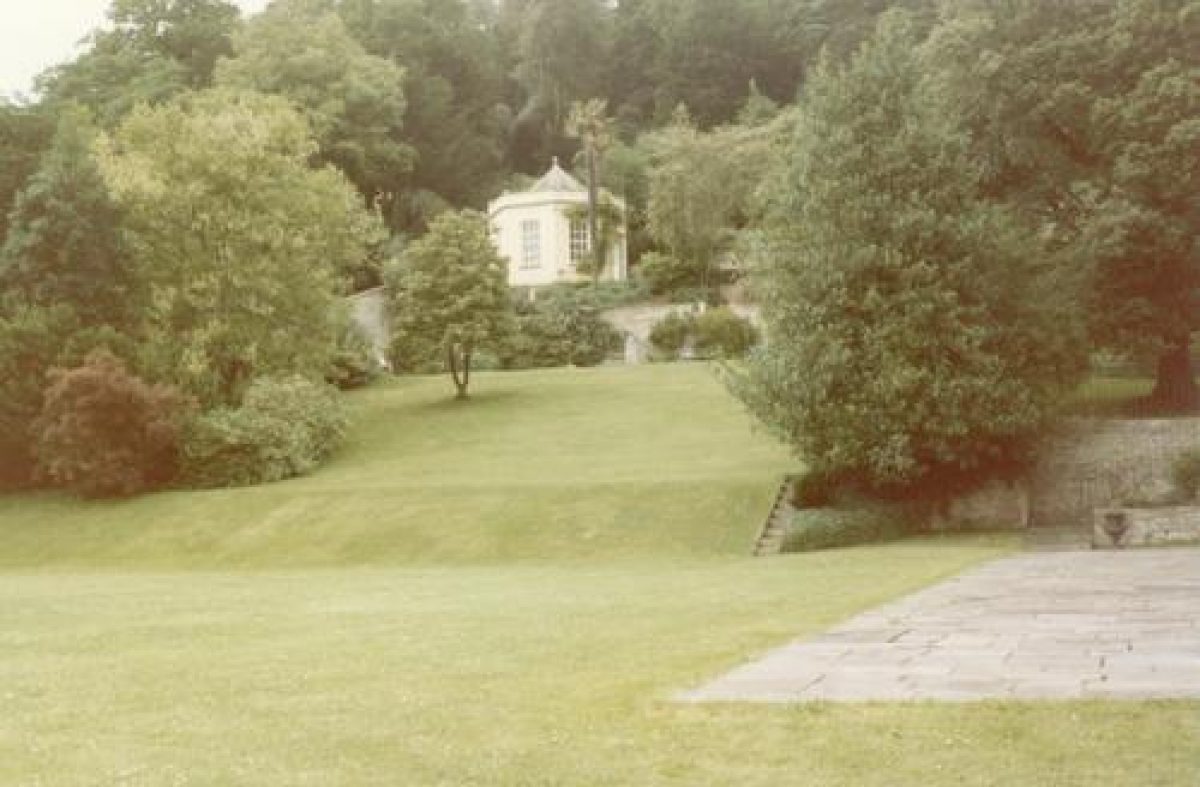
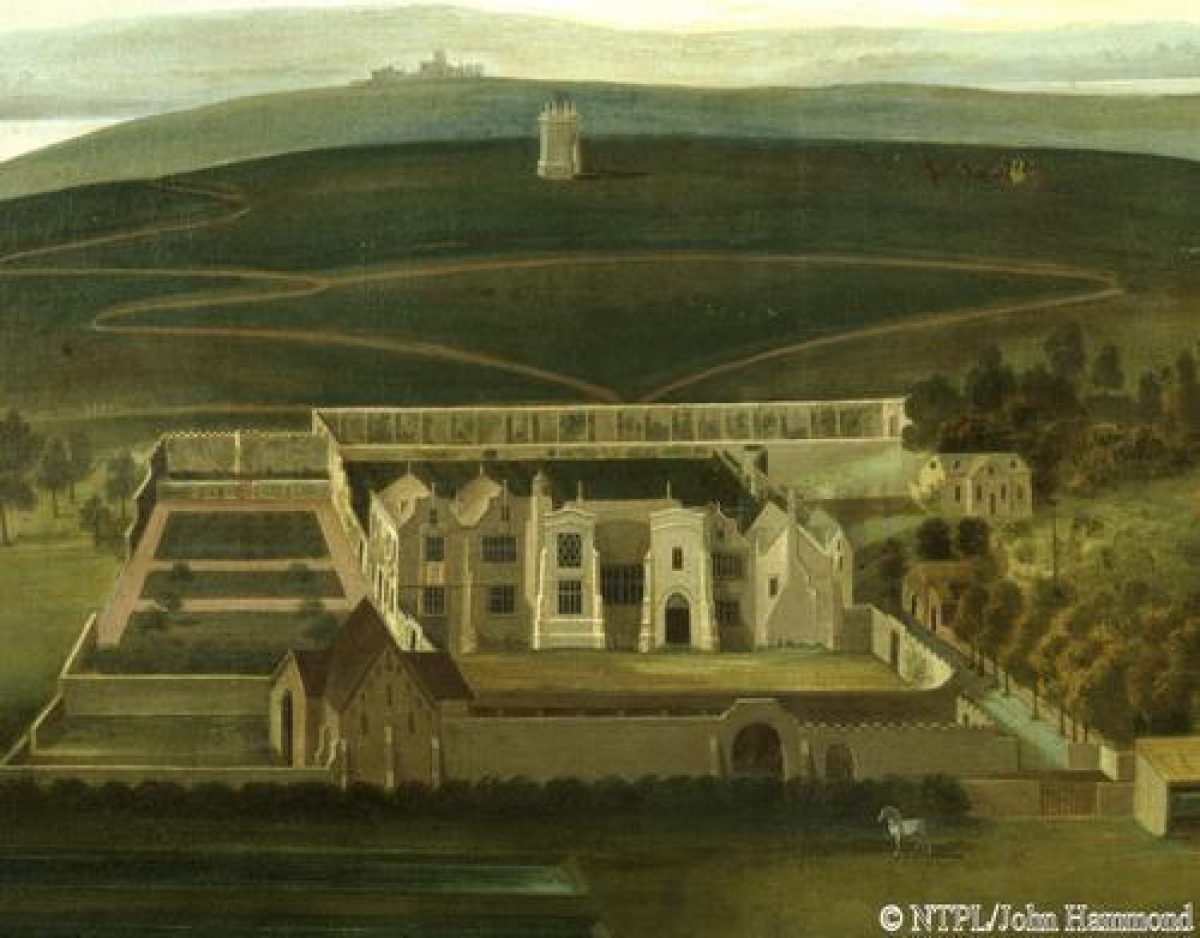
Introduction
Clevedon Court has early-18th-century terraced gardens, with later extensions. There is a 13th-century crenelated wall, a medieval barn and an octagonal summerhouse (dating to around 1720). Further features include a turfed upper terrace contained by a tall buttressed retaining wall below, a bowling green and an early 19th-century Gothic gazebo or loggia.
The following is from the Register of Parks and Gardens of Special Historic Interest. For the most up-to-date Register entry, please visit The National Heritage List for England (NHLE):
Early 18th-century terraced gardens, with mid-19th-century ornamental woodland, around a 14th-century and later country house.
Location, Area, Boundaries, Landform and Setting
Clevedon Court stands 1.5km east of the seaside town of Clevedon, at the foot of the western end of a ridge of hills that runs some 17km east to the Avon Gorge near Bristol. Clevedon Court Garden and the woodland pleasure grounds cover c 80ha. The registered site is bounded to the north by Nortons Wood Lane [not on my map; I suspect the boundaries have been altered but the map hasn't been up-dated], to the north-east by a track on the east side of Court Hill, to the south-east by the edge of a motorway cutting and fence-lines, to the south by Tickenham Road, and to the west by the rear of properties in the neighbouring residential area. The house stands at the foot of a steep south-facing and heavily wooded ridge, Court Hill, which rises to the north. To the south are the low-lying levels of Clevedon, Nailsea, and Kenn Moors, and 12km in the distance, the Mendip Hills. Apart from the M5 motorway, which runs north-east/south-west past the southern boundary of the site, passing some 300m south of the house, the setting is rural to the north, south, and east. Some 400m to the west is the suburban development at the eastern edge of East Clevedon.
Entrances and Approaches
The principal approach is from the Clevedon to Tickenham road, 50m south of the house. The short straight drive enters past a mid C19 Tudor-style lodge (listed grade II) and turns west into a forecourt in front of the principal, south front. A pedestrian entrance adjacent to a small car park is located 600m north-west of the house on All Saints Lane. This has a wooden gate and wooden steps leading up to Court Wood and The Warren, giving access to the network of walks on the ridge.
Principal Building
Clevedon Court (listed grade I) was built in the early C14 for Sir John de Clevedon, and is 'one of the most valuable relics of early domestic architecture in England' (listed building description). Alterations and a new west wing were built c 1570 for John Wake. In the early C18 Sir Abraham Elton II carried out major renovations. The west front was rebuilt in 1761-88 and again in 1862 and throughout the C19 there was a series of minor alterations, all preserving its picturesque irregularity.
Gardens and Pleasure Grounds
The main garden is located on the north side of the house, and is bounded by Court Wood some 80m to the north. Immediately outside the north front is a narrow flagged area bounded by a stone wall, 2m high, which retains the main lawn. Stone steps lead up to this lawn which slopes northwards and has an inverted D-shaped gravel path containing a stone fountain, formerly the centrepiece of an 1850s parterre (CL 1899). On the east side of the lawn a crenellated wall runs north to a crenellated tower (listed grade II*), some 30m north of the house, part of the mid C13 development at Clevedon Court. The straight side of the D runs east/west across the upper part of the lawn, beyond which the slope continues to a red-brick retaining wall of the first terrace, known as the Pretty Terrace. This terrace may have been used as a bowling green in the early C18. At the east end of the terrace, some 40m north-east of the house, is a stone-built summerhouse with a round-arched door to the terrace. At the west end of the terrace, some 50m north-west of the house, is a free-standing octagonal summerhouse, the Octagon (1760s, listed grade II), with sash windows and a pyramidal roof behind a cornice and parapet. Both buildings date from the time of Sir Abraham Elton IV, probably the 1760s, and were recorded in drawings by his son-in-law, Oldfield Bowles, in 1788 (guidebook 1968). To the north, the Pretty Terrace has herbaceous borders at the foot of the rubble-stone wall (possibly C18, listed grade II) retaining the top terrace, known as the Esmond terrace [cap T surely if this is a proper name] after the novel Henry Esmond (1852), parts of which Thackeray wrote on the terrace. The flat pilaster buttresses of the wall appear to be the same as those shown in the 1721 painting. The Esmond terrace comprises a grassed walk some 3m wide, on the north side of which Court Wood descends via a steep bank.
South of the house is a forecourt, which extends south for some 25m to a stone retaining wall, below which is a lawn with specimen trees. Immediately west of the house is a lawn from which there are extensive views westward along the wooded foot of the hill towards Clevedon. The views were opened up by the removal of early C18 enclosures by Sir Abraham Elton IV in the 1760s. In a field c 100m south of the house, on the south side of Tickenham Road and outside the site here registered [included on my map], is a pond and earthwork remains of three more ponds, presumably part of the C13-C14 phase of landscaping at Clevedon.
Other Land
North and north-east of the gardens the land rises into dense woodland, comprising Court Wood and Norton's Wood, dating from the mid C19. The woods are overgrown but management by The Wildlife Trust since the 1990s has cleared many paths and features which were previously obscured. A main ridge-top track runs east/west from 1.5km north-east of the house to the pedestrian entrance 600m north-west of the house. There are many subsidiary walks branching from the main track, taking in viewpoints and other features of interest. From the northern terrace of the gardens is a zig-zag walk, a branch from which follows a former drive to a stone bridge leading to a picturesque former quarry 350m north-east of the house.
There are two more stone bridges at path intersections in this general area and remains of stone walls and stone edging alongside some of the paths. Paths also lead to the north-west of the house to take advantage of views to the west, over Clevedon to the sea. One path leads through Double Rocks, a natural outcrop, on the west-facing slope of Court Hill and further north, over the crest of the ridge to Conygar Quarry. The paths contain a number of simple stone seats at viewing points, often sheltered by plantings of holm oak.
A wide range of mature specimen trees are scattered through the predominantly holm oak woodland, including Wellingtonia, red oak, Monterey and Austrian pines, Lebanon cedar, and Araucaria, beech, hornbeam, and oak. The understorey contains Portuguese laurel, yew, and holly. These trees and shrubs chiefly date from Sir Arthur Elton's period (1850s-83). In one season, he planted 3000 Austrian pines and countless Bhutan pines. To the north of the ridge is a collection of rhododendrons collected by Sir Arthur and planted in acid soil on the opposite side of paths to lime-loving plants and beech trees, to demonstrate his knowledge and understanding of local geology and soil conditions. The Warren on the top of Court Hill, formerly retained as a sheep walk with wide views in all directions, now contains forestry plantations and scrub-growth from c 1970s.
Collinson in 1791 referred to the slopes being 'wildly scar[r]ed with craggy rocks, intermixed with fine herbage' and illustrations of the early C19 show them as bare downland, although possibly with some woodland planting immediately north of the garden (Pearson Assocs 1992). Under the direction of Mary Stewart, the second wife of the Rev Sir Abraham Elton V, the hillside was first planted in 1823-42 when the complex series of drives and paths was laid out. At the western end of the ridge is the site of Wake's Tower, shown in the 1721 painting, which probably originated as a watch tower guarding the Bristol Channel. In c 1738 the Elton family replaced it with a summerhouse, which had 'gone to ruin' by the time it was visited by Collinson in 1791.
The site of the tower remained a key viewing point in Lady Mary's design. Further paths continued to be developed in the mid C19. After the construction of St Andrew's church in 1860, the Eltons walked to church along the Church Path, which was lined with Arbutus. A number of the paths, originally surfaced with stone chippings, were covered in turf in the second half of the C19 by Sir Arthur Hallam Elton to make them into rides for his children's ponies. A series of photographs by W H Barton in the Elton Collection records Lady Mary's walks in the 1880s and postcards from the turn of the century showing views across Clevedon to Court Hill are captioned 'Little Switzerland', a testament to the picturesque effect achieved by the Eltons.
Kitchen Garden
The kitchen garden, 120m east of the house, was developed with housing in the mid to late C20 and is outside the site here registered. Glasshouses in the slip garden north of the main garden owned by the National Trust were demolished in the 1990s.
Additional Research
Clevedon Court is built at the foot of a densely wooded slope. The house is approached along a metalled drive which runs from a road bordering the south of the property. To the west of the house there is a lawn. To the south of this the garden is informally planted with mixed trees and shrubs.
To the north of the house is a terraced garden. This is supported by large retaining walls and linked by flights of steps. To the west, north and east of the terraced garden is a large area of mixed ornamental woodland. There are areas of parkland to the west of the lawn and on the south side of the Tickenham Road. The latter area is now under separate ownership.
Clevedon Court is in the care of the National Trust. The gardens and woodland are well-maintained.
- Visitor Access, Directions & Contacts
Telephone
441275 872257Access contact details
The site is open on Wednesdays, Thursdays and Sundays between April and September. Find out more details regarding opening from the National Trust website.
Directions
The site is 1.5 miles east of Clevedon on the B3130 Bristol road.
Owners
The National Trust
Heelis, Kemble Drive, Swindon, SN2 2NA
- History
The following material has been provided by Avon Gardens Trust:
Clevedon Court takes its name from the family of de Clevedon, one of the longest-serving lords of the estate. By 1700, the owner was the Earl of Bristol, who sold it to Sir Abraham Elton, a trading magnate in Bristol. The Eltons have been at the manor since 1709. They made a few alterations to the house soon after they acquired it, but otherwise left the structure substantially intact. They also created the terraced gardens, by 1721 at the latest.
In the 19th century, the Elton family became known for their several literary friendships, which included Thackeray, Coleridge, Landor and Tennyson. Later in the 19th century, Sir Edmund Elton, an experimental chemist and potter, created ‘Elton ware' at the site.
The central area of the house is still the part built around 1320 and in the following decades. This has been added to, and substantial alterations were necessitated by a fire of 1882, but the core of the building has been retained.
The garden area was at one time a defensible enclosure. A ruined corner tower is still extant. However, the garden was terraced in the early 18th century. There are three terraces, with one stone retaining wall and one of brick. One of the terraces is grassed, with a herbaceous border. There is an early 18th-century octagonal gazebo at one end, and a stone seat in an arched recess at the other.
The following is from the Register of Parks and Gardens of Special Historic Interest. For the most up-to-date Register entry, please visit The National Heritage List for England (NHLE):
13th Century
At the time of the Domesday survey, Clievdeon was held by Ildebert from Matthew de Moretania. The family changed their name to 'de Clivedon' shortly after, and it was Sir John de Clevedon who built Clevedon Court, the manor house of Clevedon in about 1320. He is thought to have added to and incorporated the mid-13th century tower, which forms the eastern end of the Court, the ancient battlement of which still forms the eastern boundary of the garden.
15th Century - 17th Century
After the de Clevedon line died out, the estate descended by marriage to Thomas Wake of Blissworth, Northamptonshire, who died in 1459. This family remained Lords of the Manor of Clevedon until 1630 [the survey date is given in references as 1629], when they sold it to John Digby, first Earl of Bristol. The survey carried out at the time of the sale refers to 'two gardens, an orchard, a fayre court besides 60 acres of wood and coppice'.
18th - 19th Century
In 1709 the estate was purchased by a successful Bristol merchant, Abraham Elton, who was made a baronet in 1717. His son, Sir Abraham Elton II, repaired the house, and created the present terraced gardens in part out of the pre-existing, defensive earthworks. His work was recorded in an anonymous oil painting of 1721, which now hangs in the Court.
After his death his son, Abraham III, inherited, but had little interest in the estate and after his death in 1761 his brother Abraham IV took over and was responsible for a good deal of work in the 1760s. His son, the Reverend Sir Abraham Elton V, who inherited in 1790, took little interest in the estate, although he was responsible for the enclosing of Clevedon (or possibly Court) Hill in 1803. His second wife, Mary Stewart (d 1849), was a noted and successful topographical artist, whose Panoramic Views of Edinburgh were engraved by Hullmandel. She recorded the house and garden in a number of drawings and lithographs, and she also designed picturesque woodland walks on the Hill (guidebook 1968).
The sixth baronet, Sir Charles Abraham Elton, succeeded in 1842. He was a scholar, poet and journalist who knew many of the figures in the literary world. By the marriage of his sister he was uncle to Arthur Hallam, the subject of Tennyson's In Memoriam, who was buried in the Elton vault in St Andrew's church. Tennyson stayed at the Court in 1850, when he visited the tomb, and William Makepeace Thackeray was also a regular visitor. Elton was a friend of Charles Lamb and the description of the old-fashioned terraced garden in one of the Essays of Elia, 'Blakesmore', written in 1824, is thought to have derived from a conversation between the two of them.
In about 1857, the area immediately north of the house was laid out as an extensive parterre, which remained in place until removed a century later. In the late Victorian period, a bedding arrangement was laid out on the central terrace which elicited the scorn of Gertrude Jekyll in Wall and Water Gardens (1901). J D Sedding, who was married to a cousin of Sir Edmund Elton, was a frequent visitor and refers to the 'hanging gardens' of Clevedon Court in Garden Craft Old and New (1892).
20th Century
The estate continued to descend in the Elton family, but when Sir Arthur, the tenth baronet, succeeded his father in 1951, the family asked the Treasury to accept the house in part payment of death duties, and arrangements were made for it to be taken over by the National Trust (guidebook 1968). The woodland gardens to the north were leased to Avon Wildlife Trust, now The Wildlife Trust, in the 1990s.
- Features & Designations
Designations
The National Heritage List for England: Register of Parks and Gardens
- Reference: GD1553
- Grade: II*
Features
- Garden Wall
- Description: Buttressed retaining wall.
- Summerhouse
- Description: Octagonal summerhouse.
- Earliest Date:
- Latest Date:
- Bowling Green
- Gazebo
- Description: Built in the Gothic style.
- Earliest Date:
- Latest Date:
- Manor House (featured building)
- Description: Clevedon Court was built by Sir John de Clevedon, who died in 1336. There have been many subsequent alterations and additions. The house retains its 14th-century core despite substantial work after a fire in 1882.
- Earliest Date:
- Latest Date:
- Lawn
- Description: There is a level lawn supported by earth on the south side. This is probably one of the earliest surviving features at Clevedon Court.
- Key Information
Type
Estate
Purpose
Ornamental
Principal Building
Domestic / Residential
Survival
Extant
Hectares
80
Open to the public
Yes
Civil Parish
Clevedon
- References
References
- Pevsner, N. {The Buildings of England: North Somerset and Bristol} (Harmondsworth: Penguin, 1958) p 186 The Buildings of England: North Somerset and Bristol
- Collinson J, {The History and Antiquities of the County of Somerset} iii, (1791), pp 166-9 The History and Antiquities of the County of Somerset, Vol. II
- Sales, J. {West Country gardens : the gardens of Gloucestershire, Avon, Somerset and Wiltshire} (Gloucester: Alan Sutton, 1980), pp 140-3 West Country gardens : the gardens of Gloucestershire, Avon, Somerset and Wiltshire
- {English Heritage Register of Parks and Gardens of Special Historic Interest} (Swindon: English Heritage 2008) [on CD-ROM] Historic England Register of Parks and Gardens of Special Historic Interest
- Thomas, G S. {Gardens of the National Trust} (1979), pp 119-20 Gardens of the National Trust (1979)
- Sedding, J D., (1892), pp 141 Garden Craft Old and New
- Elton, M., (1994) Annals of the Elton Family
- Nicholas Pearson Associates, (1992) Court Wood, Clevedon: Historic Survey and Restoration Plan
Contributors
E.T. Thacker
Avon Gardens Trust