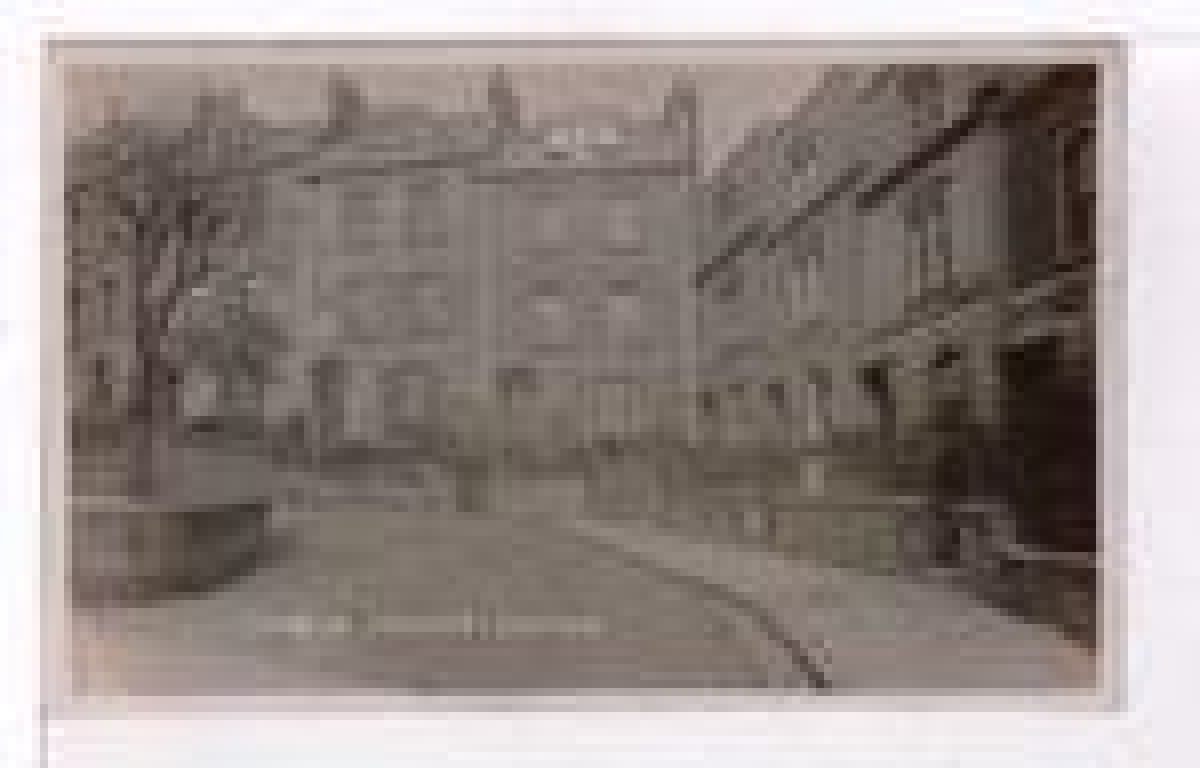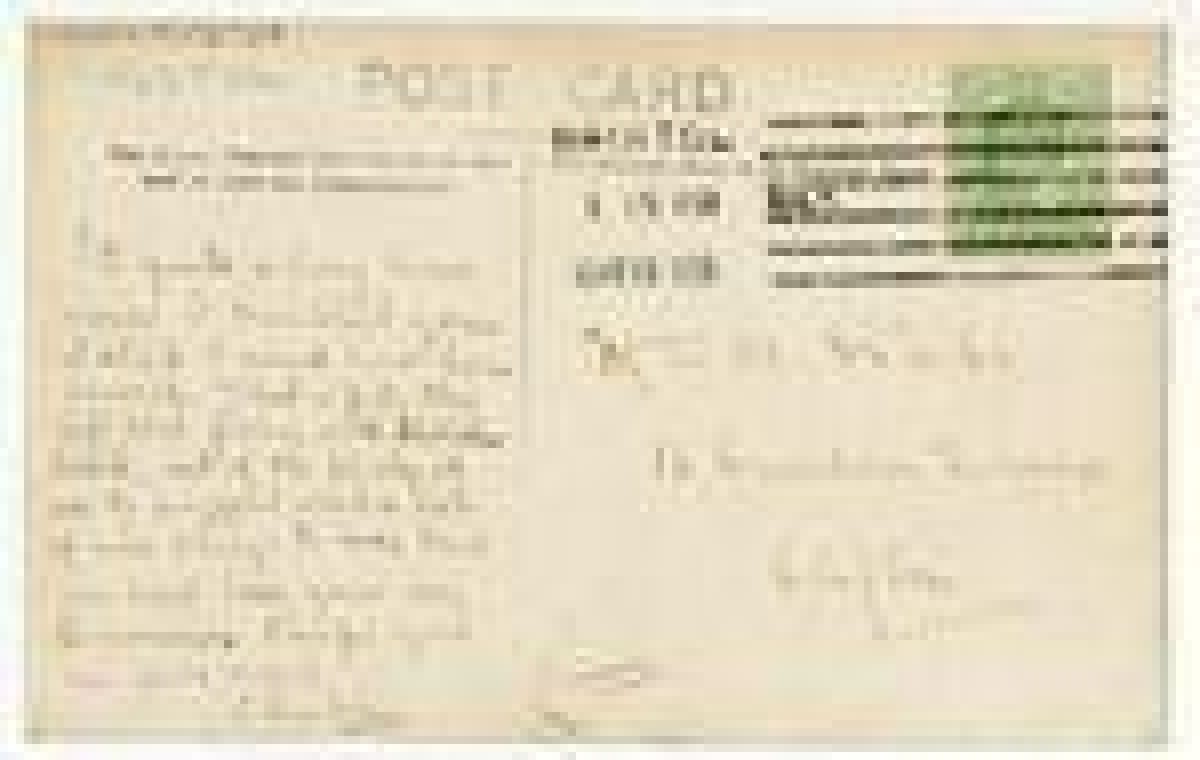

Introduction
Camden Terrace. ca 1850. At the south east end of Clifton Vale is probably the smallest communal garden in the area. More of a screen than a garden
Camden Terrace, Clifton Vale, Clifton, Bristol is a crescent of mid nineteenth century houses. The detached, private, communal garden has curved enclosing stone walls, reflecting and enclosing the crescent. The railings have been removed from the communal garden and it is now grassed with trees in an informal manner.
Camden Terrace communal land has been know as the Plantation since its founding in c1853, when Camden Terrace was built and it falls within the Clifton Conservation area.
Many of the properties in Camden Terrace originally had a covenant written into their deeds by the builders, that required them to maintain The Plantation. However, over the years and as some properties have been subdivided or sold, this clause has disappeared or been written out of many of the deeds. Today, The Plantation is maintained by voluntary subscriptions and the manual labours of many of the residents of Camden Terrace.
There are no buildings, gardens or lawns within The Plantation (and as far as we can establish there have never been any) as the area was mainly laid out with large shrubs and ornamental trees, and it remains as such today, a haven for wildlife (including Slow Worms which are protected under the Wildlife and Countryside Act, 1981) and a screen from traffic noise of Clifton Vale.
There is a low stone wall around the boundary of The Plantation which originally supported cast iron ornamental railings. However, the original railings, along with those around the front gardens of the houses in the terrace, were all removed in 1940 as part of the war effort.
Submitted by: Mark Fry
- History
HM Gov Land Registry has the original conveyancing recorded as 19th November 1853, so it is assumed that the whole Terrace was built in that year or maybe slightly earlier.
From the original conveyancing it appears that the Terrace was built by 3 different sets of builders - which is evident from the different styles and designs that the houses were built in. We believe that the builders were named: Charles Grevile, Giles Grevile, James Pavey, John Pavey and Frederick Bovrey. It is not clear which set of builders built which sets of properties. There were originally 17 properties in the terrace (no.10 and no.12 have subsequently been each split into 5 sperate flats each) but it also has a peculiarity in that it is missing a No.15 from the numbering, so the numbering runs 1-14 and 16-18. It is speculated that this might be to do with having 3 sets of builders each registering their plots independently of each other.Many of the houses were known to have been used for business purposes over time. One was known to have been a boarding school and another a hairdressers.
Period
- Post Medieval (1540 to 1901)
- Victorian (1837-1901)
- Features & Designations
Style
Informal
Features
- Lawn
- Garden Wall
- House
- Gardens
- Wall
- Railings
- Trees
- Key Information
Type
Designed Urban Space
Purpose
Ornamental
Principal Building
Domestic / Residential
Period
Post Medieval (1540 to 1901)
Survival
Extant
- References
Contributors
Avon Gardens Trust
Mark Fry