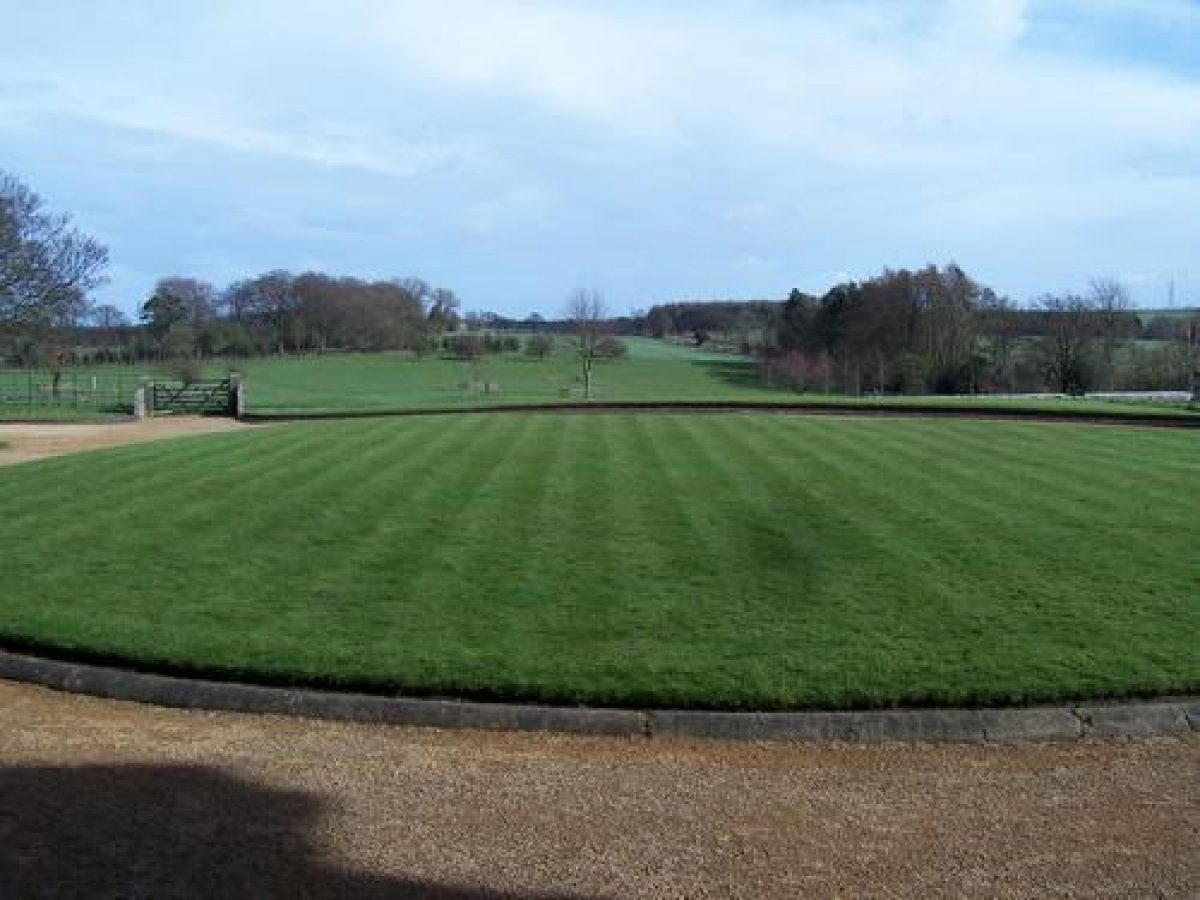
Introduction
Belsay Deer Park was associated with Belsay castle. The area became part of the landscape park when Belsay Hall was created.
- Visitor Access, Directions & Contacts
Access contact details
www.english-heritage.org.uk/server/show/nav.13030
- Features & Designations
Features
- Castle (featured building)
- Description: The tower is rectangular in plan and stands 21.336 metres (70 foot) high. It is built of sandstone and each corner is crowned with a circular turret.
- Earliest Date:
- Latest Date:
- Key Information
Type
Park
Purpose
Ornamental
Principal Building
Domestic / Residential
Survival
Part: standing remains
Open to the public
Yes
Civil Parish
Belsay
- References
References
- White, Roger, {Belsay Hall, Castle and Gardens} (London: English Heritage, 2005) Belsay Hall, Castle and Gardens
- Related Documents
-
CLS 1/370/2
Landscape Restoration Masterplan - Digital copy
Elizabeth Banks Associates - 1991
-
CLS 1/370/3
Survey, Landscape Assessment and Conservation Proposals - Digital copy
Elizabeth Banks Associates - 1998
-
CLS 1/370/4
Survey, Landscape Assessment and Conservation Proposals: Appendices - Digital copy
Elizabeth Banks Associates - 1998
-
CLS 1/370/5
Belsay Estate Conservation Plan: Gazeteer - Digital copy
Elizabeth Banks Associates - undated
-
CLS 1/371
Figures and Plates - Digital copy
Elizabeth Banks Associates - 1998
-
CLOS 1/1062
Outline Management Plan - Digital copy
The Landscape Agency, Dominic Cole Landscape Architects - 2012
-
CLS 1/370/2