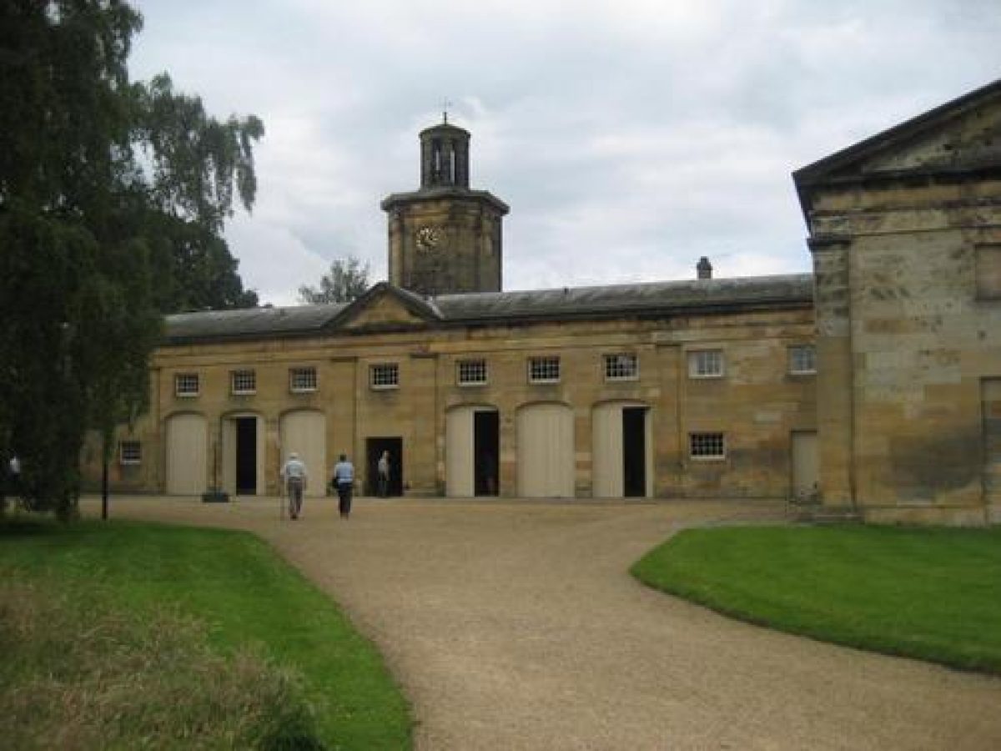
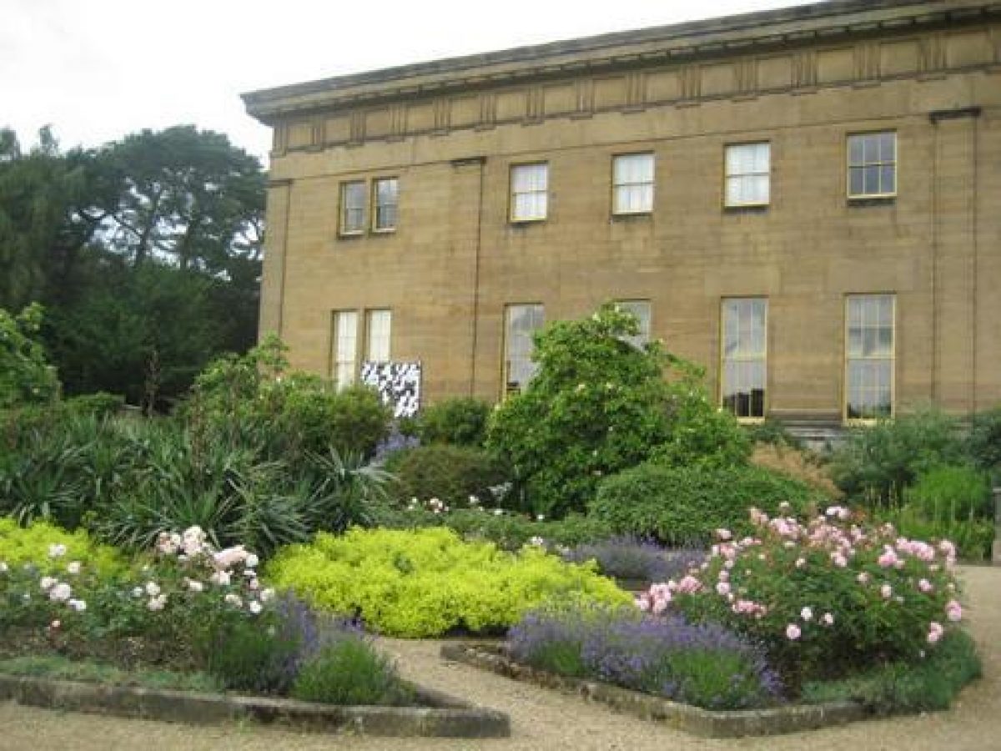
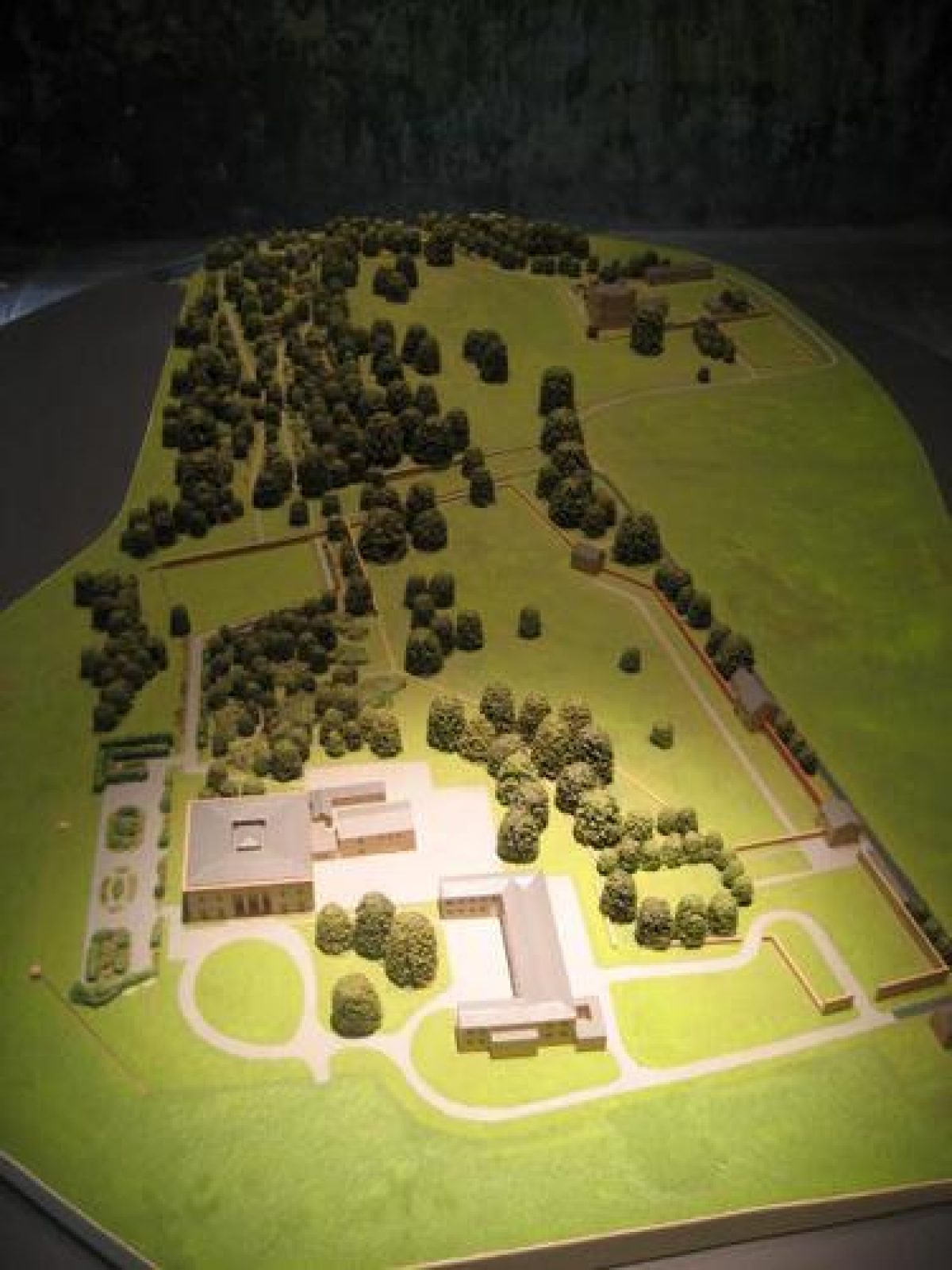
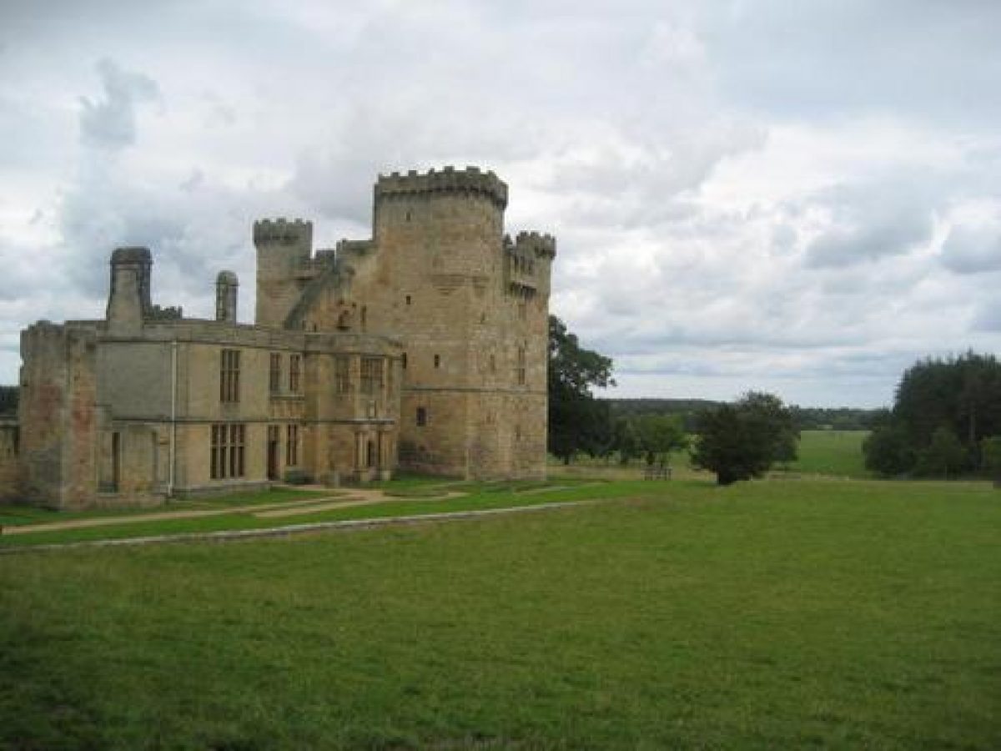
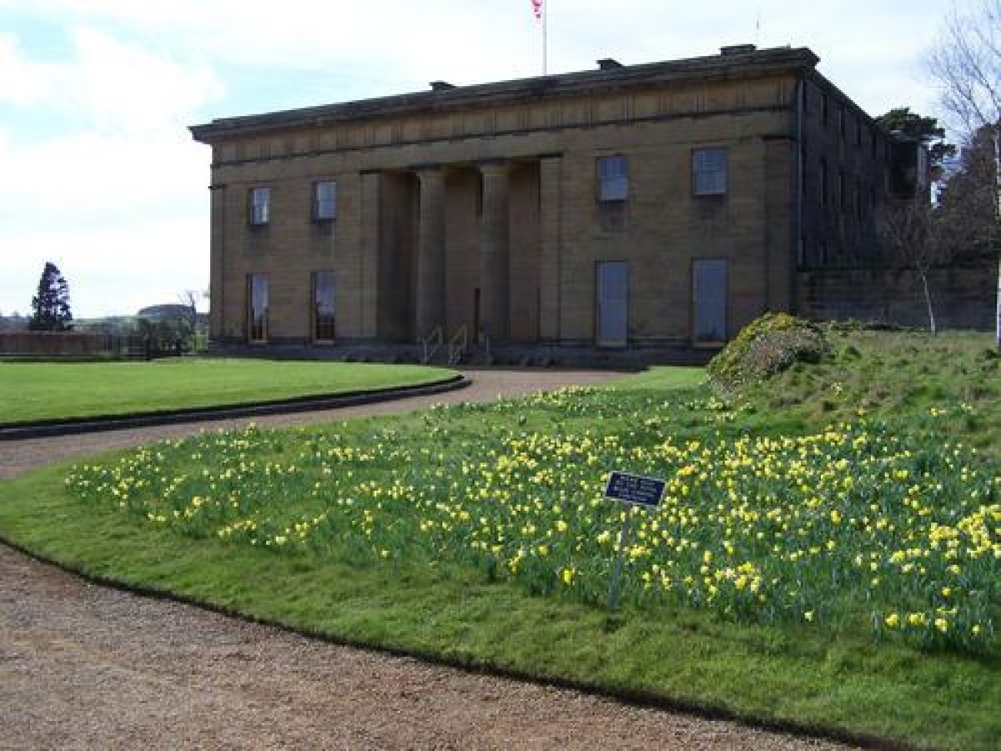
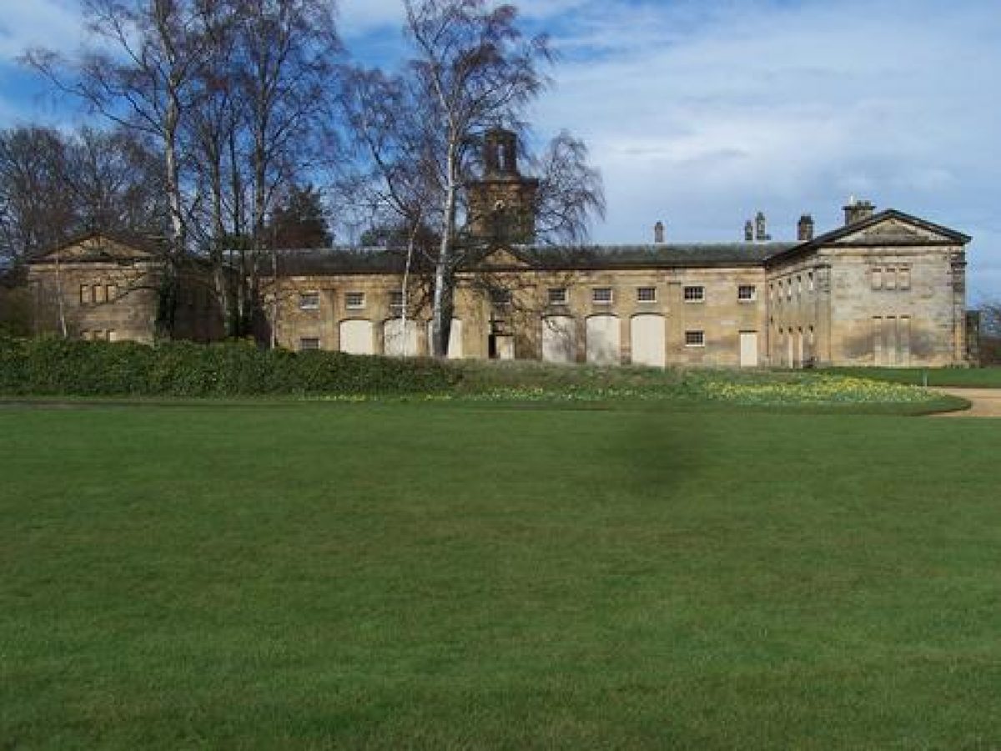
Introduction
Belsay Hall has Picturesque landscaped grounds set in a park of 275 hectares. Its features include the Quarry Garden, the Castle, a Yew Garden, terraces, a Winter Garden and the Kitchen Garden. Belsay also holds a National Plant Collection of iris (series spuriae).
Terrain
Gently rolling with some flat areas
The following is from the Register of Parks and Gardens of Special Historic Interest. For the most up-to-date Register entry, please visit The National Heritage List for England (NHLE):
Because of the complexity of this site, the user is advised to consult the references given below for more detailed accounts. Many listed buildings exist within the site, not all of which have been referred to here. Descriptions of these are to be found in the List of Buildings of Special Architectural or Historic Interest produced by the Department of Culture, Media and Sport.
Location, Area, Boundaries, Landform and Setting
Belsay Hall lies 23 km north-west of Newcastle upon Tyne, to the south and west of the A696, Ponteland to Jedburgh road, and situated in a rural stretch of Northumberland. Belsay village lines the east side of the A696 with the park abutting the road's west side. This forms the wooded north-east corner of the park which extends south-westwards to the B6309.
Within the 275 ha park, Raven's Heugh and Bantam Hill are prominent landmarks affording long views out over the Blyth Valley to the east and to the north-west towards the Cheviot Hills. These higher areas contrast with the relatively flat, lower-lying areas extending eastwards from Belsay Castle and Belsay Hall to Belsay village. The park, incorporating these contrasting zones of high and low-lying land, is cut by two water courses, the Coal Burn on its northern boundary and Gallow Burn which flows from the south-west.
Entrances and Approaches
The main approach into the park is from Belsay village where an entrance leads 1km westwards from the Smithy along a wooded drive, past Belsay Buildings. The drive then turns northwards to the north of Hall Park, and past the Fish Pond and Hall Field Lodge, said to have been the prototype of the façade for the Hall (Monck l810-17, listed grade II). The drive then leads to the north-east front of Belsay Hall by way of the North Lodge (Monck early C19, listed grade II). Bantam Wood, to the west of the Hall and Castle, covers the northern slopes of Bantam Hill, with areas of the earlier deer park to its west and south-west. Bantam Hill is surmounted by a prehistoric promontory fort and medieval watch tower (both scheduled ancient monuments) and the remains of Bantam Folly (1757, listed grade II).
Principal Building
The English Heritage web site state that "The Belsay that visitors see today comprises three distinct but related elements: a medieval castle that was enlarged in the early 17th century, a Greek Revival mansion that superseded it as a family residence at the beginning of the 19th century, and an outstanding garden linking the two buildings. Much of this garden was created within the quarries that supplied the stone for the new house".
Belsay Hall, (Monck and John Dobson 1810-17, listed grade I) is in Greek Doric style and, set on a stylobate of two steps, lies at the very centre of the landscape park. The main entrance on the east side has a recessed three-bay centre with giant columns, and a giant entablature with boldly projecting cornice runs full length along the east façade. A simple, grassed turning circle stands at the entrance. The English heritage website states that it is:
"A masterpiece in the Greek Revival style, and one of the earliest examples of its use in domestic architecture in England....The house, built of beautifully dressed sandstone blocks, is exactly 100 feet (30 metres) square and like a Greek temple sits on a crepidoma, or stepped plinth. The two massive Doric columns supporting the inset portico are copied from an ancient temple in Athens – the Theseion".
"Despite its plain façade, the hall has a comfortable interior, arranged round the imposing central two-storey Pillar Hall, a layout inspired by the Roman villa as no suitable Greek precedent existed. The unplastered stone walls and coffered ceiling of the entrance hall create the impression of entering an ancient temple, and the decorative scheme in the main reception rooms is unashamedly Greek. The library boasts a Greek Revival frieze above bookcases, whose design was based on measurements Sir Charles had taken from the Erechttheion, a temple on the Acropolis in Athens.....Work was completed towards the end of 1817".
Historic England describes Belsay Castle as:
"Towerhouse with attached house. c.1370, attached house added 1614, possibly around earlier core, by Thomas Middleton and Dorothy, his wife. Ruined fragments of early C18 west wing attached to left".
"Squared stone and ashlar. Tower has lead roof, house is roofless. Tower of 3 storeys stepped in at first floor. ...Attached to north side of tower is a 2-storey barn, altered C18 and C19 but largely of medieval masonry. It has, on east side, a blocked 2-light mullioned window and several blocked small C16 windows; on the west side, five C18 bays with doorway in 4th bay; all openings have raised surrounds and are now boarded up".
Belsay Manor House (C 13th) was an extension of the castle, currently used for holiday letting .
Gardens and Pleasure Grounds
The 14.5 ha gardens at Belsay form the core of the C19 landscape set out around Belsay Hall and Belsay Castle to the west.
The gardens, laid out by Sir Charles Monck, survive to the south and west of the Hall and are largely unchanged apart from the Winter Garden and Yew Garden, inserted into Monck's landscape structure by Sir Arthur Middleton. The Terraced Gardens (Monck 1810-17, listed grade II) descend the slopes south of the Hall. The Upper Terrace extends as lawn immediately along the south front and around the west front. On the south it is connected to the Lower Terrace by two flights of steps. The Lower Terrace has three central parterre beds where the planting character has been restored to follow Sir Arthur Middleton's plant list of 1923. The ha-ha wall with arched deer shelters beneath (Monck 1810-17, listed grade II) affords an open view across to the lake at Crag Wood to the south. The Rhododendron Garden (1ha) lies on the north-west tip of Crag Lake and many of its mid C19 to early C20 specimens survive.
The Terraces are located on the south side of Belsay Hall. The upper terrace has grass lawns and provides a view of the lake, which is not available on the lower terrace. The lower terrace is reached by steps. It has a formal layout of gravel paths with deep borders and raised beds, edged with stone kerbs. The garden is planted with shrubs and herbaceous perennials. It has been partially reconstructed although many of the original plants remain.
The Winter Garden lies west of Belsay Hall. The borders are planted with a mixture of heathers and flowering shrubs. To the left of the borders are the sunken croquet lawns. Beyond these lawns is a large stone wall with Greek Revival detailing. This provides shelter and is covered in climbing plants during the summer months.
The Yew Garden lies to the south-west of the house. It features clipped yew hedges with topiary finials and formal flowerbeds.
The Quarry Garden is located west of the walled garden and Terrace Gardens and leads to the castle ruins. The quarry was created because of the practical need for stone to build Belsay Hall, but it was excavated to a plan by Sir Charles Monck to create a dramatic canyon. It is enhanced by the planting of yews and pines along the top of the northern cliff and rhododendrons on the canyon floor. Sir Arthur Middleton extended the quarry west, planting an area with native species to convey how the quarry looked before the introduction of exotics.
The West Quarry has been reinstated (1990s) in line with the original picturesque concept as a picturesque landscape feature. This contrasts with the East Quarry, which retains the later, 'gardenesque' influences of Sir Arthur's planting.
To the north of the Quarry lie Belsay Castle, Manor House, and South Castle Field. The Castle and Manor House lie within a ha-ha with grazed paddocks beyond.
Kitchen Garden
The walled kitchen garden (developed by Sir Charles Monck in the early 19th century) lies directly to the north-west of Belsay Hall and the Stables and retains its hot-wall and a significant number of early to mid C19 built features relating to the walled garden.
Park
Belsay Deer Park was associated with Belsay castle. The area became part of the landscape park when Belsay Hall was created.
Illustrations
- S and N Buck, The South View of Belso Castle, in Northumberland, 1728 (reproduced in Hewlings and Anderton 1994)
Archival items
- B Hackett, Some Northumberland Landscapes of the English School Pt II, (1972), pp 7-9 (ZM1.S.39), (Northumberland Record Office)
- The Middleton Papers are held at the Northumberland Record Office and include: Register of Trees and Shrubs in the Grounds of Belsay, 1852-4 (ZM1 S.36); Estate notes and J Robson Survey (ZM1 S.38-39, ZM1 S.70-72 including folders).
Description written: January 2001
Register Inspector: KC
Edited: June 2003
- Visitor Access, Directions & Contacts
Access contact details
The site is open daily from 10 am between April and October. For the rest of the year, it is closed on Tuesdays and Wednesdays but open for the remainder of the week.
- History
The Middleton family took possession of the Belsay estate for the first time in the 13th century. The castle was built during the 14th century and had an associated deer park. The castle underwent various phases of remodelling until Belsay Hall was created in the early 19th century.
Sir Charles Monck is one of the key figures in the development of the estate. He oversaw the creation of the new house and also expanded and remodelled the park and gardens. The most well known addition is the Quarry Garden, created in the early 19th century.
Sir Arthur Middleton was also influential through his fascination with plants. During the late 19th and early 20th centuries he added hardy hybrid rhododendrons, heathers and perennials to the gardens.
As with many estates the hall and grounds fell into disrepair during World War 2. By 1962 the family had moved to a smaller and more manageable property on the estate and in 1980 the estate was passed into the care of English Heritage.
The following is from the Register of Parks and Gardens of Special Historic Interest. For the most up-to-date Register entry, please visit The National Heritage List for England (NHLE):
This entry is a summary. Because of the complexity of this site, the standard Register entry format would convey neither an adequate description nor a satisfactory account of the development of the landscape. The user is advised to consult the references given below for more detailed accounts. Many Listed Buildings exist within the site, not all of which have been here referred to. Descriptions of these are to be found in the List of Buildings of Special Architectural or Historic Interest produced by the Department of Culture, Media and Sport.
HISTORIC DEVELOPMENT
The Belsay estate is inextricably linked with the Middleton family, owners from 1270 when it belonged to Sir John Middleton, Lord Chancellor to Henry III. Little is known of this early settlement on the main Newcastle to Jedburgh road.
Belsay Castle, a tower house of 1439-60, was built during one of the innumerable periods of Border warfare. High-quality masonry and surviving wall paintings indicate it was of some status and importance. There was a village to the Castle's east and probably a medieval deer park, although no licence to impark has yet been found. The field name 'Deer Park' survives in the south-west of the park, an area that corresponds with the impaled park shown on early county plans, which was the foundation of the later landscape park.
By the early 17th-century the relative political and social stability resulting from the Union of the Crowns in 1603 allowed the construction of one of the earliest Northumbrian undefended houses. This manor house was built in 1614 by Thomas Middleton (died 1651), twice High Sheriff of Northumberland, and his wife Dorothy.
The even greater stability resulting from the establishment of the Hanoverians and the political Union of Scotland and England, allowed Sir William Middleton, third Baronet (died 1757) who succeeded in 1717, to attend to creating an ornamental parkland landscape and gardens. Surviving earthworks, south of the Castle and Manor House, document the strong, central axis of these formal, enclosed gardens. By 1728, they consisted of grass plattes adorned with topiary (Buck, 1728). The only other remains of these gardens are a sundial of 1711 (relocated off-site).
Sir William created a landscape park which extended over the area covered by Belsay Park today. It was set out with plantations of woods and specimen trees to frame the long-distance views, notably Bantam Wood and Crag Plantation. By 1757 Bantam Folly, a ferme ornée, had been built facing the 'Roman' camp (as the earthworks of the prehistoric promontory fort were then thought to be), with a cold bath situated in the valley bottom. Lady Anne Middleton is reputed to have planted up Bantam Hill as a wild garden, with snowdrops (Hackett 1972). Belsay Lough (drained in 1805) was constructed to add a reflective sheet of water in the best 18th-century landscape tradition.
Around 1790, Sir William Middleton, fifth Baronet (1738-95), Captain of the Royal Horse Guards and MP for Northumberland from 1774, diverted the public road which ran along the boundary of the earliest deer park from Burnside northwards to Sheepfold on the Morpeth road, thus increasing the enclosed area. The new road entered the park by Bankfoot from where it ran due east to meet the Ponteland to Jedburgh road, rather than leading directly past the Castle and Manor.
Sir Charles Monck (1779-1867), William's third son, inherited the Belsay estate in 1795, and also estates in Essex and Lincolnshire. Between 1804 and 1806 he travelled extensively, his diaries documenting his passion for Greek art and architecture. He recorded the new neoclassical buildings in Germany, including the Brandenburg Gate. In Greece he met Sir William Gell (1777-1836), the antiquary and topographer, whose studies of classical antiquities and architecture influenced him in his transformation of the Belsay estate, from 1806 until his death in 1867.
Belsay Hall and its landscape are the centrepiece of his large-scale estate reorganisation and improvement. Inspired by early 'picturesque' theory and following Humphry Repton's principles and techniques, Belsay is a unique, remarkable, and unusually early example of a Greek Doric house and associated picturesque landscape. The picturesque landscape incorporates the Quarry (the source of stone for the Hall), lakes, dells, ponds and a cascade, and lodges built in the Greek style to reflect the Hall. Belsay village, relocated northwards to its current position outside Belsay Park, was built in corresponding Neoclassical style.
Belsay Castle, a picturesque antiquity, was integral to his scheme. By removing its later wings, its ruined, ancient medieval parts appeared unobstructed within a ha-ha, across grazed parkland. It acted as an eyecatcher in a principal view from the Quarry. The cross shaft of the medieval village cross was relocated near the Castle. Monck's attention to detail extended to field boundaries, hemels, gates, and gate piers built in Northumbrian vernacular tradition. He experimented with stone cairns for the protection of parkland trees, which was adopted elsewhere in the county, as at Kirkharle Hall (see description of this site elsewhere in the Register).
Sir Arthur Middleton (1838-1933) inherited the estate in 1867. He was a noted gardener, laying out a Winter Garden and Yew Garden. He 'added naturalised perennials in the manner advocated by William Robinson, and Himalayan rhododendrons collected by Sir William Hooker and Frank Kingdon Ward. The quarry was transformed from an awesome canyon into a sheltered garden of tender trees, exotic shrubs, climbers and ferns.' (The Garden 1997). The history of planting at Belsay is exceptionally well documented. Not only do the combined residencies of Sir Charles and Sir Arthur cover some 138 years but they were also both meticulous in keeping records of their activities.
Belsay Hall and grounds were requisitioned and used by the army in 1939-45. In 1962 Sir Stephen Hugh Middleton moved from Belsay Hall to a smaller property. Belsay Castle, Belsay Hall and gardens are now managed by English Heritage, having been taken into Guardianship by the Secretary of State in 1984. The remainder of the estate is still (2001) in private ownership. Since 1985 English Heritage has undertaken a restoration and ongoing maintenance programme, and in the mid-1990s restored the Quarry Garden. The full height of the quarry cliffs and the monumental rock faces have now been revealed so that the 1830s concept of 'awesome Nature' can once more be appreciated.
- Associated People
- Features & Designations
Designations
The National Heritage List for England: Register of Parks and Gardens
- Reference: GD2044
- Grade: I
NCCPG National Plant Collection
Features
- Ha-ha
- Description: The ha-ha runs to the north and east of the house.
- Earliest Date:
- Latest Date:
- Lake
- Earliest Date:
- Latest Date:
- Garden Building
- Description: Belsay Stable Block is located to the north of the hall and is within view of the front facade and driveway. It is a large U-shaped block built from sandstone in the neoclassical sytle. It also has an octagonal clock tower rising above the centre and a wing at each end (White, 2005, 5).
- Earliest Date:
- Latest Date:
- Earthwork
- Description: An Iron Age Hillfort which was used as an eye-catcher or historic feature within the landscape. It is located west of the hall and castle.
- Folly
- Description: Bantham Folly was created around 1769. It is an ornamental building made up of a mixture of georgian and gothic styles. It has a crenellated parapet and a quatrefoil window which opens into a pigeon loft. Until the mid-20th century it had a wooden spire (White, 2005, 35).It is not in the care of English Heritage.
- Earliest Date:
- Latest Date:
- Gate Lodge
- Description: Hall Field Lodge was created in the 1830s. It is located north-east of the house and is in private ownership.
- Earliest Date:
- Latest Date:
- Gate Lodge
- Description: Hall Lodge is located north-east of the house and is in private ownership.
- Earliest Date:
- Latest Date:
- Garden House
- Description: Garden House is located north-west of the house and is in private ownership.
- Earliest Date:
- Latest Date:
- Earthwork
- Description: A grassy mound planted with trees and located between the Hall and the stable block. It was formed after the chapel, which stood here from the 17th to the early-19th century, was demolished.
- Earliest Date:
- Latest Date:
- Great House (featured building)
- Description: A neoclassical style house.
- Earliest Date:
- Latest Date:
- Key Information
Type
Estate
Purpose
Ornamental
Principal Building
Domestic / Residential
Survival
Part: standing remains
Hectares
275
Open to the public
Yes
Civil Parish
Belsay
- References
References
- White, Roger, {Belsay Hall, Castle and Gardens} (London: English Heritage, 2005) Belsay Hall, Castle and Gardens
- White, S., {Gardens of Northumberland and the Borders} (Cramlington: Sanderson Books Limited, 2006), pp. 26-33 Gardens of Northumberland and the Borders
- {English Heritage Register of Parks and Gardens of Special Historic Interest}, (Swindon: English Heritage, 2008) [on CD-ROM] Historic England Register of Parks and Gardens of Special Historic Interest
- The Landscape Agency and Dominic Cole Landscape Architects {Belsay Park Outline Management Plan} (2012) Belsay Park Outline Management Plan
- pp 301-3; (12 October 1940), pp 324-8; (19 October 1940), pp 346-50 Country Life, 88
- Belsay Conservation Plan
- Belsay Park: Survey, Landscape Assessment and Conservation Proposals
- Belsay Hall Garden and Castle, Northumberland, guidebook
- An Account of Belsay Castle
- The Garden 122, No 6
- Villages of Vision, a Study of Strange Utopias
- Related Documents
-
CLS 1/370/2
Landscape Restoration Masterplan - Digital copy
Elizabeth Banks Associates - 1991
-
CLS 1/370/3
Survey, Landscape Assessment and Conservation Proposals - Digital copy
Elizabeth Banks Associates - 1998
-
CLS 1/370/4
Survey, Landscape Assessment and Conservation Proposals: Appendices - Digital copy
Elizabeth Banks Associates - 1998
-
CLS 1/370/5
Belsay Estate Conservation Plan: Gazeteer - Digital copy
Elizabeth Banks Associates - undated
-
CLS 1/371
Figures and Plates - Digital copy
Elizabeth Banks Associates - 1998
-
CLOS 1/1062
Outline Management Plan - Digital copy
The Landscape Agency, Dominic Cole Landscape Architects - 2012
-
CLS 1/370/2