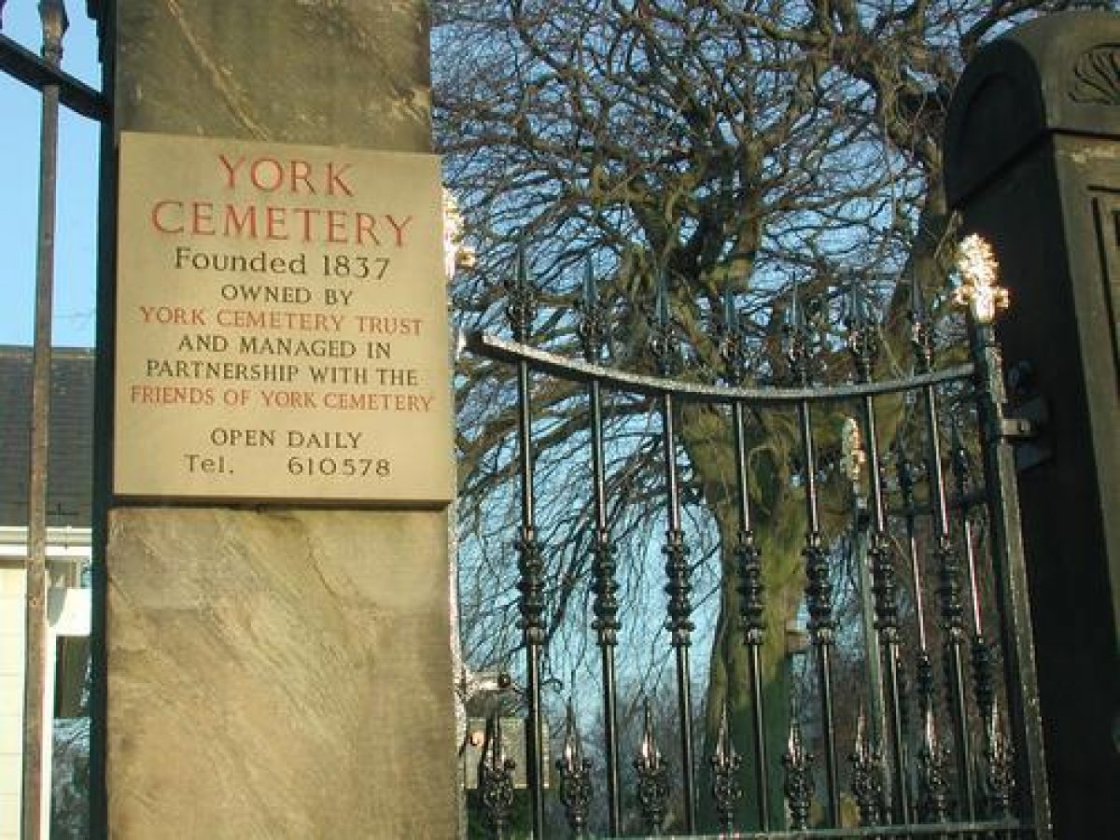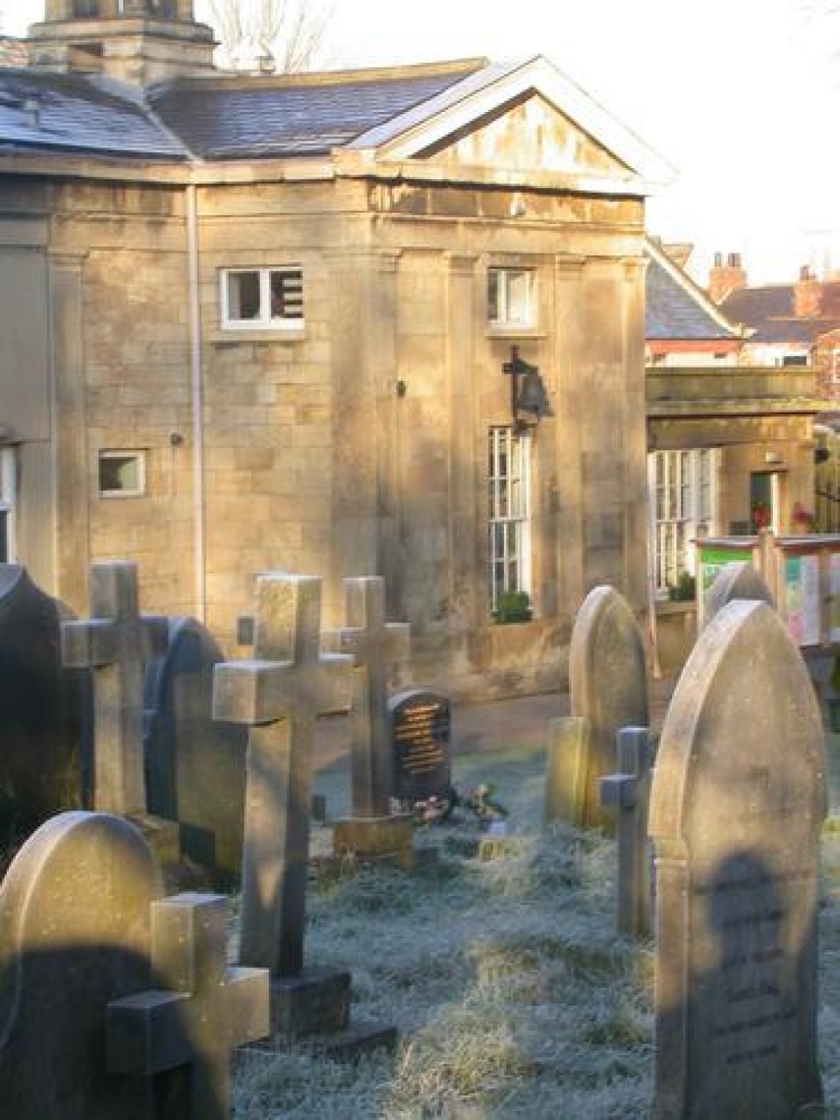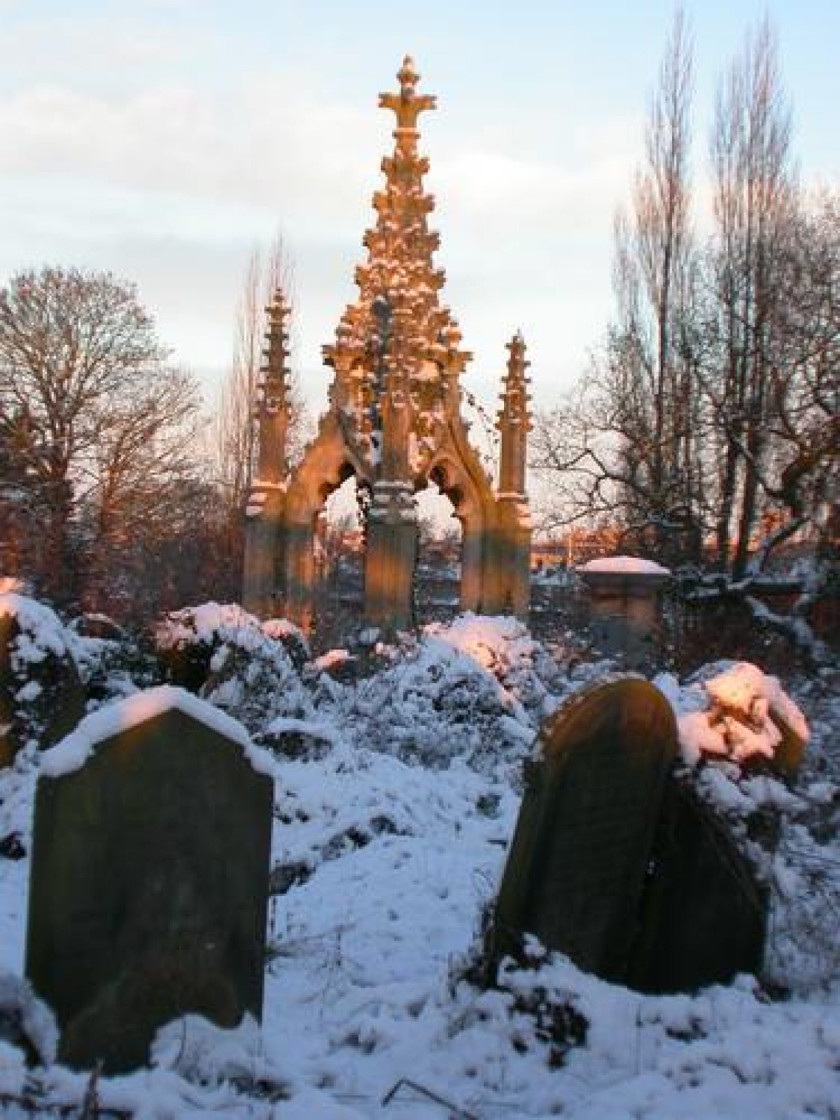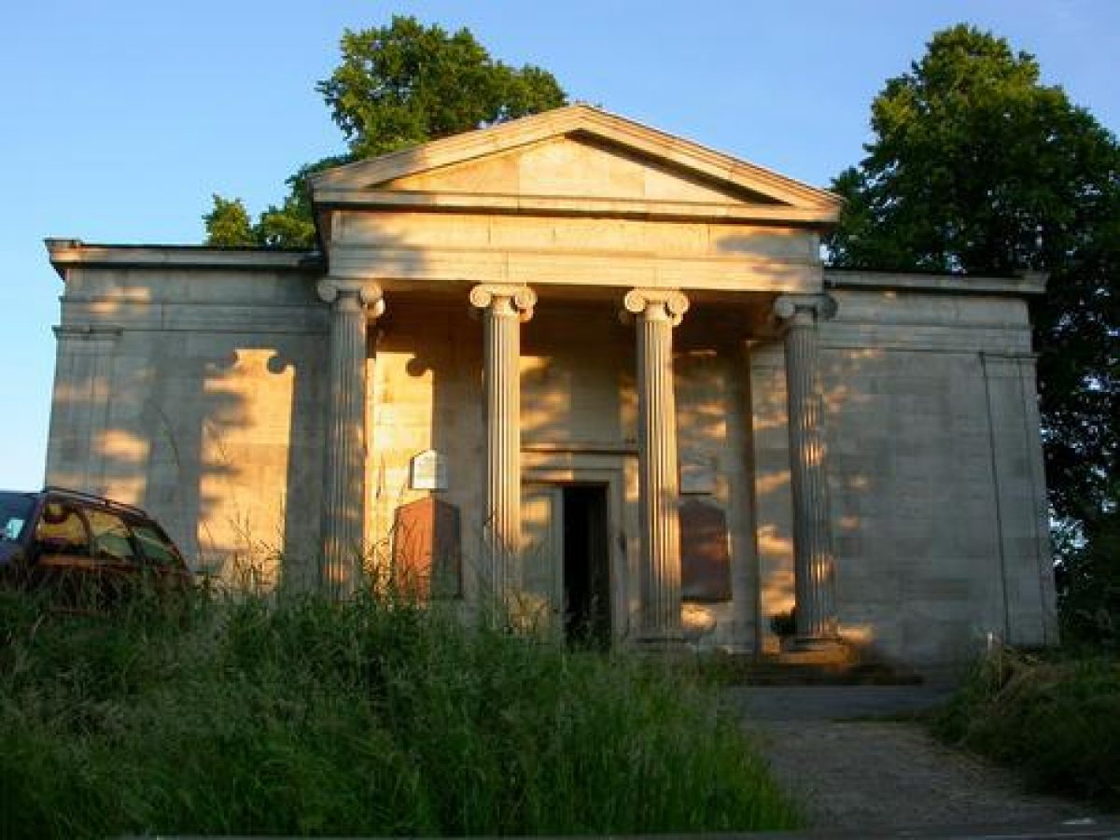



Introduction
York Cemetery was established by the York Public Cemetery Company and designed by James Pigott Pritchett. Surviving features include a chapel, a gatehouse and several notable tombs and monuments. The site covers some 9.9 hectares (4.5 hectares registered).
Terrain
The land rises to the south towards a raised terrace.
The following is from the Register of Parks and Gardens of Special Historic Interest. For the most up-to-date Register entry, please visit The National Heritage List for England (NHLE):
Location, Area, Boundaries, Landform and Setting
York Cemetery is situated c 1.5 km south-east of York Minster. The Victorian section of the cemetery, the site here listed, comprises a c 4.5 ha roughly rectangular site, the land rising to the south towards a raised terrace formed during the creation of earthworks in the first phase of the cemetery development. Mature tree growth now (2001) obscures former views to the north and north-west, except the view from outside the chapel towards York Minster and the city. Beyond the northern boundary, formed by a high wall of variable height built of soft, red handmade bricks, lies modern development and the former stone yard, and, to the north-east, large early Victorian terraced houses in the Belle Vue area. The western boundary along Cemetery Road is formed by a low stone wall surmounted by tall iron railings (1837, listed grade II) beyond which lies recent housing development and a modern primary school. The southern and eastern boundaries enclose the first and second phases of the cemetery (1837 and 1848). The southern boundary commences immediately south of the large terminal stone pier surmounted by a sphinx (1837, listed grade II) located on Cemetery Road, 75m south-west of the entrance lodge, and continues east-south-east, following a hedge line, to reach a path junction 135m east-south-east of the entrance lodge. The boundary continues north, following the east side of the path to a point 6m south of the drive, bordered with lime trees, which runs from east to west to the south of the cemetery chapel. The boundary then turns east and runs parallel to the drive, 6m distant. Some 300 m east-south-east of the main entrance the boundary turns to run north, following the line of a path, to reach the northern boundary wall, thus forming the eastern boundary of the section of the cemetery here listed.
Entrances and Approaches
Approaching the cemetery from the north, a gentle curve in Cemetery Road leads to the entrance lodge which stands at the centre of the western boundary, with boundary railings and walls to either side. A sarcophagus surmounts the substantial terminal stone pier (1837, listed grade II) marking the northern end of the boundary railings 60m north of the entrance lodge, in similar style to the terminal stone pier surmounted by a sphinx (1837, listed grade II) marking the southern end, situated 75m south-west of the entrance lodge. The tall cast-iron railings standing on the low wall of white Roche Abbey stone (1837, listed grade II) on the Cemetery Road boundary are those originally supplied by John Walker's Foundry in Walmgate, the firm which supplied the cast-iron gates for the British Museum. A short recessed forecourt leads from the road to a carriage entrance, with a pedestrian entrance immediately north, and three substantial cast-iron gates erected in 1880, replacing the original gates supplied by the Walker Iron Foundry. The three square gate piers (1837, listed grade II) have domed caps and Greek fret motifs. Immediately south of the entrance the cemetery lodge or gatehouse (1837, listed grade II) was designed by James Pigott Pritchett in Greek Revival style. In 1861 the Ionic portico was infilled to create an office. This alteration was removed in 1892 when, due to increased business in the stone yard, a new office was built which extended as far as the southern gate pier. This office is still in use (2001). The whole building is occupied by York Cemetery Trust (2001) who let out five rooms on a commercial basis.
Principal Building
The cemetery chapel (1837, listed grade II*), designed by James Pigott Pritchett, stands close to the southern boundary of the section of the cemetery here listed, 110m east-south-east of the main entrance. It occupies a prominent elevated position on a raised terrace and dominates that part of the cemetery developed in the first phase (1837). It is located between the areas of consecrated and unconsecrated ground and is similarly partly consecrated internally. Built of Roche Abbey stone in Greek Revival style, the one-storey, seven-bay building sits on a basement plinth with an Ionic tetrastyle portico approached by three steps on the north side. The chapel basement, approached by stone steps on the south side, through a doorway with the word 'CATACOMBS' inscribed in the lintel, houses vaults, some occupied by lead-lined coffins behind commemorative stones, ranging in date from 1838 to 1881. The chapel was derelict by 1987 but has since been totally restored (completed by 1991) and is now (2001) used for funerals, concerts, exhibitions, and other events.
Other Land
The section of the cemetery here listed includes two phases of development. The first phase (1837) consists of two roughly equal sections, with the formal layout of the consecrated section to the east and the more informal layout of the unconsecrated section to the west of a central axial path which leads downhill to the north from the cemetery chapel. The layout seen on the isometrical plan of the original York Cemetery produced by J P Pritchett & Son in 1843 (Murray 1988; Amay 1997) survives largely intact although subsequent alterations include changes to the path layout, made before 1847, and the introduction of monumental memorial showrooms near the main entrance in 1936. In the second phase (1848), the first extension of the original cemetery to the east, J P Pritchett extended the picturesque character of the earlier layout with serpentine paths and banks.
A mature copper beech forms a focal point 12 m east-south-east of the main entrance, with a small building used as a monumental memorial showroom (1936) directly adjacent to the north and a path leading east-south-east towards the unconsecrated part of the section of the cemetery here listed. The main drive proceeds to the south-east, passing dense groupings of monuments interspersed with mature low-canopied trees. Two important monuments are situated 130m south-east of the main entrance: a cast-iron cross on a stone pedestal (1841, listed grade II), by the John Walker Foundry, commemorating the Leadbetter family; and a large headstone (c 1865, listed grade II) commemorating membersof the Knowlson family. The drive proceeds to the east in a broad curve to approach the cemetery chapel. Some 10m north of the chapel, steps lead north down to an axial path which continues north, separating the unconsecrated and consecrated sections of the cemetery here listed. To either side of the axial path are 'second-class graves', introduced in 1848. Each grave accepted the bodies of six unrelated persons with a headstone providing an inscription with brief reference to those buried, thus providing for those who could not afford a private plot.
A path leads east off the north/south axial path 50m north of the chapel, into the consecrated section of the cemetery and a formal layout of concentric circles. The paths, formerly surfaced in rolled compacted gravel (Murray 1988), have been encouraged to grass over and shrubs and perennials which encourage and support wildlife have been planted on grave plots as part of the Ecological Management Plan (quoted in Amay 1997). The outer circular path curves to the north-east and east, passing the monument to the Terry family (c 1850, listed grade II), located 200 m east-north-east of the main entrance. This includes Joseph Terry, founder of the confectionery firm Terry's of York. The path proceeds south to stone steps located 150 m east-south-east of the main entrance, giving access to an upper level where the grave monument commemorating members of the Gray family (1837, listed grade II) is located, 210m east-south-east of the main entrance. Alderman Gray was a founder member and first chairman of York Public Cemetery Company. From the base of the steps a curving path leads to the north-east, flanked by a curving grass bank to the south, giving access to the cemetery extension of 1848. In this section monuments appear more widely spaced reflecting the application of the London Burial Board regulations. A serpentine path giving access to the southern part of this section passes the grave monument to the Leetham family (1861, listed grade II), before joining the path which forms the eastern boundary of the section of the cemetery here listed. Proceeding north, the striking cadaver tomb (1874, listed grade II) for Charles Ellis Hessey is located 270m east of the main entrance. Carved in stone by his brother Mark Nicholson Hessey, the recumbent figure, draped in a shroud with facial features and the feet of the deceased visible, lies on a long (c 2 m) stone slab. A serpentine path giving access to the northern part of this section leads north-west and west passing through a shallow cutting in which a fernery has been established (c 1998), 265m north-north-east of the main entrance.
The serpentine path proceeds north-west to join the path now (2001) called the Butterfly Walk, which runs from east to west, parallel to and 5 m south of the northern boundary where the grave plots north of the path have been densely planted with shrubs and perennials. An arch, now blocked, in the wall 210 m north-north-east of the main entrance represents the former access point to the now derelict cemetery stone yard, which has recently (2001) been developed for housing. The cemetery chapel can be viewed to the south from a point on the Butterfly Walk 100m north-east of the main entrance, the central axial path leading upwards to the chapel forecourt. A path leads west off the central axial path c 100 m east of the main entrance, towards the unconsecrated section of the cemetery. In this section, which has a low maintenance management regime, the paths follow informal curving lines. Away from paths, the groups of monuments and headstones are largely overgrown, while shrubs and, in particular, perennials have been planted close to path edges to encourage wildlife.
The large number of mature trees informally planted in the section of the cemetery here listed combines with informal groupings of large shrubs to create a landscape of privacy and enclosure, the curving paths and small open glades affording occasional views of the cemetery chapel and the more prominent monuments. The structural spine of the avenue of lime trees lining most of the route running from east to west south of the chapel strongly defines the southern boundary of the section of the cemetery here listed.
Maps
- Isometrical Plan of the York Cemetery, Pritchett & Son Architects, 1843 (reproduced in Murray 1988; Amay 1997)
- Several plans showing the development of York Cemetery are reproduced in Murray (1988).
- OS 5' to 1 mile: 1st edition published 1852
Reasons for Designation
York Cemetery is designated at Grade II* for the following principal reasons:
- As an early garden cemetery (1836-37) for a provincial city.
- For the interest of the landscape design by James Pigott Pritchett, a renowned local architect who later contributed to several other cemetery designs.
- For the Grade II* Greek Revival chapel which forms the focus of the layout, between the formally laid out consecrated section and the more informal unconsecrated area.
- For the surviving C19 structural planting.
- Because the site survives largely complete.
- For the local and national social interest expressed in burials and a variety of artistically notable monuments including that of the Terry family, confectioners of York.
Description written: October 2001
Amended: November 2001
Edited: September 2002
Upgraded: November 2009
- Visitor Access, Directions & Contacts
Website
https://www.yorkcemetery.org.uk/Access contact details
For detailed visitor information visit the York Cemetery website.
Owners
York Cemetery Trust
York Cemetery, The Gatehouse, Cemetery Road, York, YO10 5AJ
- History
York Cemetery was established by the York Public Cemetery Company in 1836. James Pigott Pritchett designed the layout and buildings. The cemetery was opened in 1837.
The York Cemetery Company went into voluntary liquidation in 1966 following problems dating back to the 1940s. In 1979 the cemetery was devolved to the Crown and the grounds deteriorated further. In 1984 the roof of the chapel finally collapsed bringing down part of the back wall with it. This lead to the formation of the York Cemetery Trust. In 1987 the trust purchased the site and began restoration.
The following is from the Register of Parks and Gardens of Special Historic Interest. For the most up-to-date Register entry, please visit The National Heritage List for England (NHLE):
19th Century
In 1835 a prospectus was published proposing the flotation of the York General Cemetery Company and, a year later, it was resolved that a cemetery be established outside the city walls but adjacent to it, open to all denominations. The site chosen had been part of ground formerly used as a nursery by Thomas Rigg & Son, comprising 2ha purchased from Richard Wormald, the solicitor to the Rigg family and 1.3ha purchased from Ann, widow of John Rigg. In 1837 James Pigott Pritchett prepared plans for the chapel, lodge, and fences in Greek Revival style and the formal layout of the grounds shortly after. The first burial took place in January 1837 in the unconsecrated ground (Murray 1988). When the cemetery opened, the citizens of York were encouraged to walk in the grounds which were planted with elaborate borders.
The first extension of the cemetery took place in 1848, using an area of 1.1ha east of the site. By 1855, with all of York's churchyards within the medieval walls closed, the cemetery was receiving virtually all of the city's dead. In 1856 the Home Secretary authorised the use of the extension, provided that London Burial Board regulations, which specified the acceptable dimensions of grave plots, were used. These greatly reduced the predicted number of spaces available in the first and all future extensions of the cemetery.
20th Century
Over the next 100 years the Company had to acquire adjacent ground whenever it became available. The last land purchase was in 1938 bringing the size of the cemetery to c 9.9ha. By 1963 there were said to be no grave spaces left. In 1966, a liquidator was appointed but the Company continued to trade. Ten years later, almost all maintenance work had ceased and in 1984 the roof of the cemetery chapel collapsed. In 1985, at the request of the Friends of York Cemetery, Askham Bryan College of Agriculture and Horticulture, after consultation with the Yorkshire Wildlife Trust and other interested groups, prepared an ecological land management plan for the cemetery (quoted in Amay 1997). York Cemetery Trust was constituted in 1986 and in February 1987, the Crown Estate Commissioners conveyed the freehold of the land to this Trust. The restoration of the chapel began in July 1987 (Murray 1988). The cemetery continues (2001) to be maintained and managed by York Cemetery Trust.
Period
- Post Medieval (1540 to 1901)
- Victorian (1837-1901)
- Associated People
- Features & Designations
Designations
The National Heritage List for England: Register of Parks and Gardens
- Reference: GD5075
- Grade: II*
Features
- Gatehouse
- Description: The gatehouse was designed by James Pigott Pritchett in Greek Revival style.
- Earliest Date:
- Latest Date:
- Chapel (featured building)
- Description: Built of Roche Abbey stone in Greek Revival style, the one-storey, seven-bay building sits on a basement plinth with an Ionic tetrastyle portico approached by three steps on the north side. The chapel was derelict by 1987 but has since been totally restored (completed by 1991) and is now (2001) used for funerals, concerts, exhibitions, and other events.
- Earliest Date:
- Latest Date:
- Boundary Wall
- Description: A high wall of variable height built of soft, red handmade bricks.
- Boundary Wall
- Description: A low stone wall surmounted by tall iron railings.
- Earliest Date:
- Latest Date:
- Gate Piers
- Description: A large terminal stone pier surmounted by a sphinx.
- Earliest Date:
- Latest Date:
- Gate Lodge
- Description: The entrance lodge stands at the centre of the western boundary.
- Gate Piers
- Description: A sarcophagus surmounts the substantial terminal stone pier.
- Earliest Date:
- Latest Date:
- Railings
- Description: Tall cast-iron railings standing on the low wall of white Roche Abbey stone.
- Earliest Date:
- Latest Date:
- Entrance
- Description: A carriage entrance, with a pedestrian entrance immediately north, and three substantial cast-iron gates erected in 1880, replacing the original gates supplied by the Walker Iron Foundry.
- Gate Piers
- Description: Three square gate piers have domed caps and Greek fret motifs.
- Earliest Date:
- Latest Date:
- Religious, Ritual And Funerary Features
- Description: The catacombs house vaults, some occupied by lead-lined coffins behind commemorative stones, ranging in date from 1838 to 1881.
- Earliest Date:
- Latest Date:
- Specimen Tree
- Description: A mature copper beech.
- Drive
- Tomb
- Description: A cast-iron cross on a stone pedestal, by the John Walker Foundry, commemorating the Leadbetter family.
- Earliest Date:
- Latest Date:
- Tomb
- Description: A large headstone commemorating members of the Knowlson family.
- Earliest Date:
- Latest Date:
- Path
- Description: Axial path.
- Tomb
- Description: The monument to the Terry family is located 200m east-north-east of the main entrance. This includes Joseph Terry, founder of the confectionery firm Terry's of York.
- Earliest Date:
- Latest Date:
- Tomb
- Description: The grave monument commemorating members of the Gray family.
- Earliest Date:
- Latest Date:
- Tomb
- Description: The grave monument to the Leetham family.
- Earliest Date:
- Latest Date:
- Tomb
- Description: The striking cadaver tomb for Charles Ellis Hessey was carved in stone by his brother Mark Nicholson Hessey. The recumbent figure, draped in a shroud with facial features and the feet of the deceased visible, lies on a long (c 2m) stone slab.
- Earliest Date:
- Latest Date:
- Path
- Description: The serpentine path.
- Walk
- Description: The Butterfly Walk.
- Avenue
- Description: The avenue of lime trees.
- Key Information
Type
Funerary Site
Purpose
Sacred / Ritual / Funerary
Principal Building
Religious Ritual And Funerary
Period
Post Medieval (1540 to 1901)
Survival
Extant
Hectares
9.9
Open to the public
Yes
Civil Parish
Fulford
- References
References
- {English Heritage Register of Parks and Gardens of Special Historic Interest}, (Swindon: English Heritage, 2008) [on CD-ROM] Historic England Register of Parks and Gardens of Special Historic Interest
- Brooks, C. {Mortal Remains} (Exeter: Wheaton, 1989), pp. 66, 105, 180 Mortal Remains: the history and present state of the Victorian and Edwardian cemetery
- Murray. H., (2008) This Garden of Death: The History of York Cemetery 1837 - 2007
- Amay M., MA dissertation, IAAS, Univ of York (1997) York Cemetery Management Plan
- Friends of York Cemetery, Trail leaflets