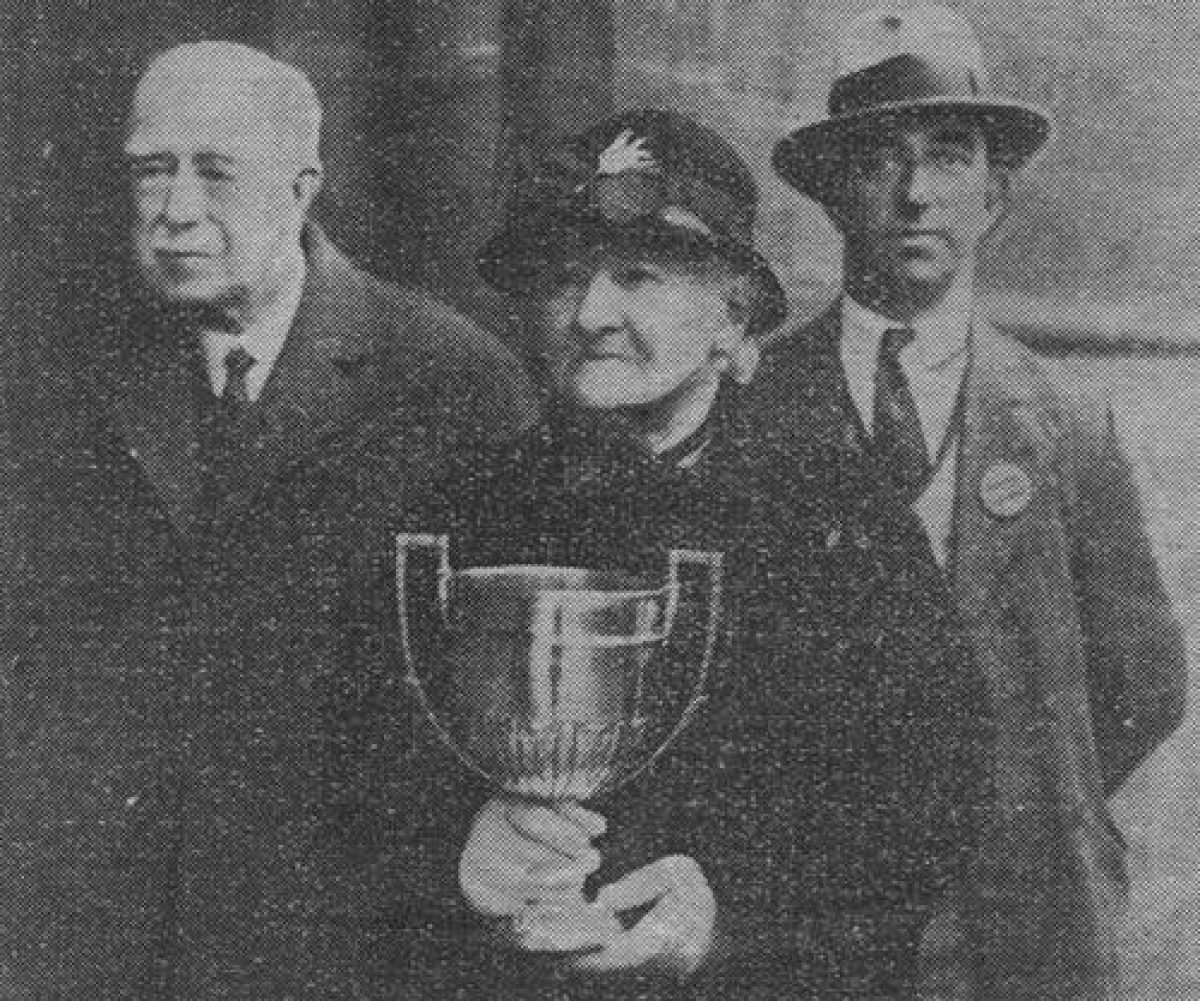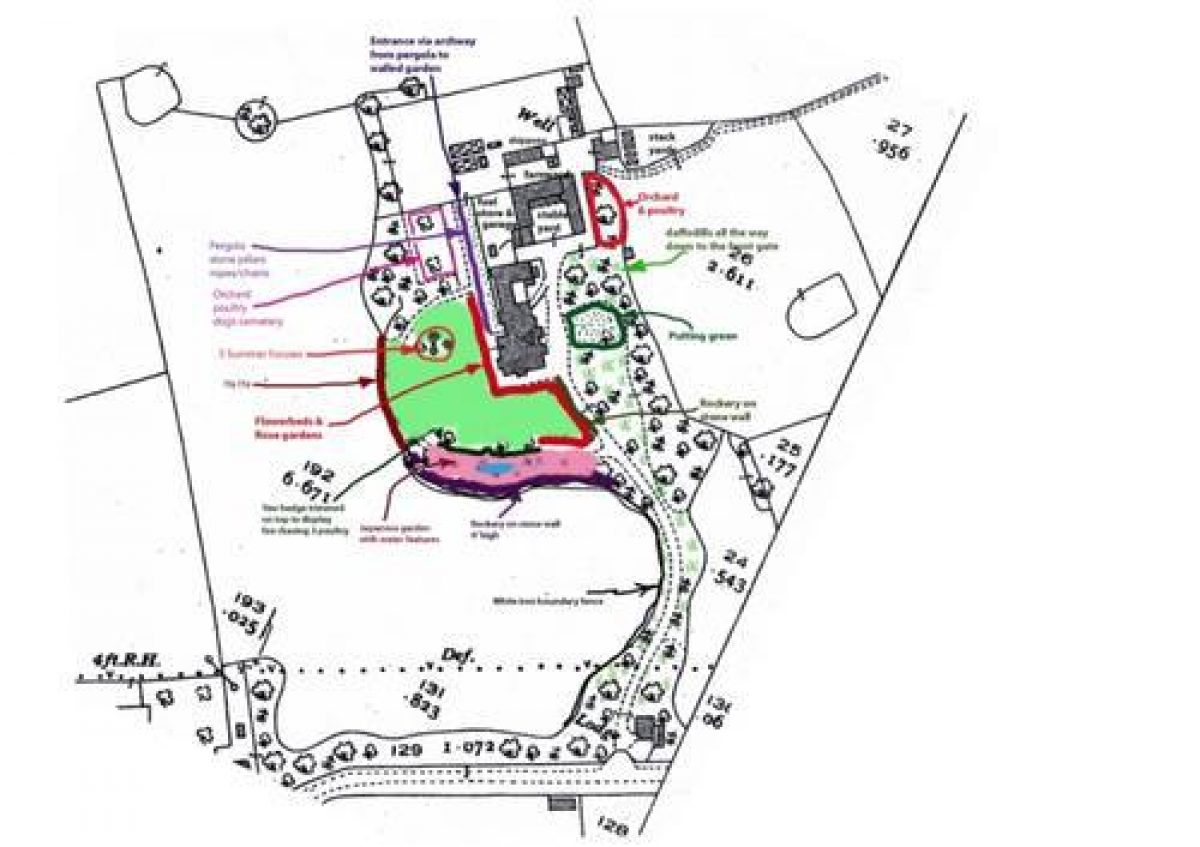

Introduction
Plas Newton - on the eastern outskirts of Chester - was a gentleman's country estate surrounded by a magnificent garden. A 1980s housing estate now surrounds the site of the main house which was rebuilt around 2005. Only the stable block and walled garden still exist as a single private residence.
Join Bill Morgan (son of deceased William Morgan Head Gardener) on a virtual walk around the grounds.....
(see also associated image - a marked up plan of the estate)
"Shall we close the front door of the Lodge (putting the key under the door mat as was the usual custom in those days) and set off up the Drive.
On the right we have immaculate lawned areas (definitely not to be walked on) and flowering bushes. These lawns are planted with virtually hundreds of Daffodils and Crocuses so you can imagine the magnificent show in the Spring of yellows, blues and gold, leading from the Lodge right up to the Putting Green. On the left there are flowering shrubs behind more narrow lawned areas and then a field bounded by iron fencing, painted white. If we look across the field, towards the House, we can view a six foot high Rockery on a stone wall reaching right along the view of the house displaying a mass of blue, yellow and white Alpines mingled with ferns of all description. Families taking an ‘after Sunday lunch stroll around the block', as they did in those days - up Hoole Road, cutting through into Mannings Lane then Long Lane and down Plas Newton Lane - usually stopped, by the Lodge, to admire this feature.
We have come about 150 yards up the Drive and we are turning left through an archway to discover on our left Canadian Maples together with Red and Golden Acers which, in turn, provide shelter for ground plants such as violets and anemones. Then facing us the Japanese Garden which I am sure was intended to provide peace and tranquility. Here we come across a lagoon, fairly long and narrow, about twelve inches deep, with its hard base painted light blue. The stream is fed from a waterfall at the head of the lagoon and flows past the Japanese Tea House, under a stone bridge, past hanging Japanese lanterns and a huge stork which is drinking at the water's edge. It continues it's journey around stepping stones and figurines many of which had been shipped over from Japan. Hopefully they were buried with some form of reverence under the house which now sits on that site.
If we move towards the house and on to the main lawns we will pass through an archway, in a very tall Yew hedge, the top of which has been trimmed with great care to display a fox chasing three hens. Looking to the west we see cattle grazing in the field (which is now St James Avenue) but there is no hedge or fencing to keep them off the lawns. But do not worry since we have a ha-ha running the whole length of the gap. Looking over the ha-ha is a splendid view of the Welsh Hills. The ha-ha is quite a deep dyke with a brick wall built up against the lawns.
Before we leave the main Lawn we will have enjoyed the colour and fragrance of the rose beds and the flowering beds of perennials and annuals of all descriptions which run alongside the drive and the house. Imagine, in the Spring, the mass of Wallflowers, Antirrhinums, Polyanthus. The rose beds seemed to last forever and they had to be pruned (on or as near as possible to the 21st March each year) right down to the ground leaving you convinced that they would never appear again. But of course they did. The Summer Houses also provided storage for the deckchairs, the sunbeds and the croquet equipment.
We are now approaching and will walk through the pergola which leads to the Walled Garden. Built of light, almost cream coloured, eight foot high stone pillars, probably ten on each side, which are linked together by ropes and chains, it has a canopy of purple and white wisteria and vigorous climbing roses and clematis around the pillars and along the chains and ropes.
To the left of the Pergola is a fairly large orchard with poultry housing (which were quite often visited in the night by a fox) and on the edge is the Dogs' Cemetery with suitably inscribed wooden crosses. Our own Red Setter, who lived to the good age of fifteen, was buried there. So it is satisfying to me, when I motor around ‘The Beeches' residential housing estate, to note that the garden and lawn which now occupy that site are kept in immaculate condition.
Before we move into the Walled Garden let us move across to the front of the house and admire the Putting Green laid out with the nine red flags. Then we keep on past another orchard - mainly damson trees. Recently I think I spotted one or two still standing. Next we see poultry housing (not forgetting more visits from the fox). Then the Stable Yard with its Loose Boxes; the Saddle room (and that aroma of saddle polish) and not forgetting the Apple storage room. The Stable Yard and outbuildings still appear to be well maintained and occupied as a private residence...."
- Visitor Access, Directions & Contacts
- History
Period
- 20th Century (1901 to 2000)
- Early 20th Century (1901 to 1932)
- Associated People
- Features & Designations
Style
English Landscape Garden
- Key Information
Type
Estate
Principal Building
Domestic / Residential
Period
20th Century (1901 to 2000)
Survival
Lost
Hectares
2
Civil Parish
Upton-by-Chester
- References
References
- Morgan, Bill {Memories of Plas Newton} Memories of Plas Newton