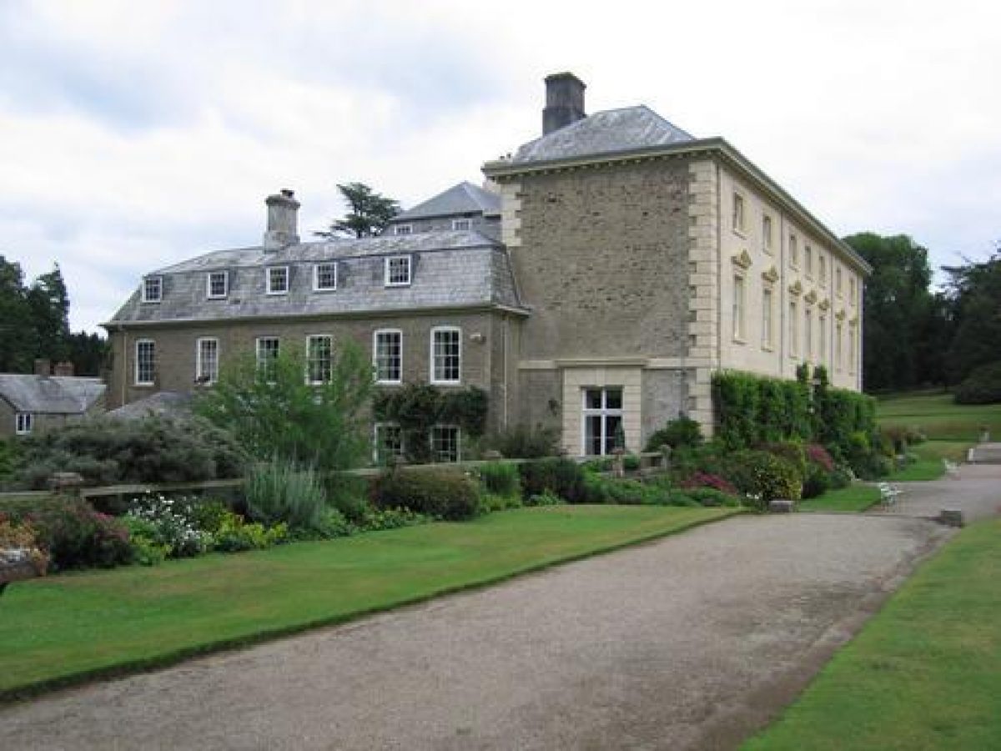
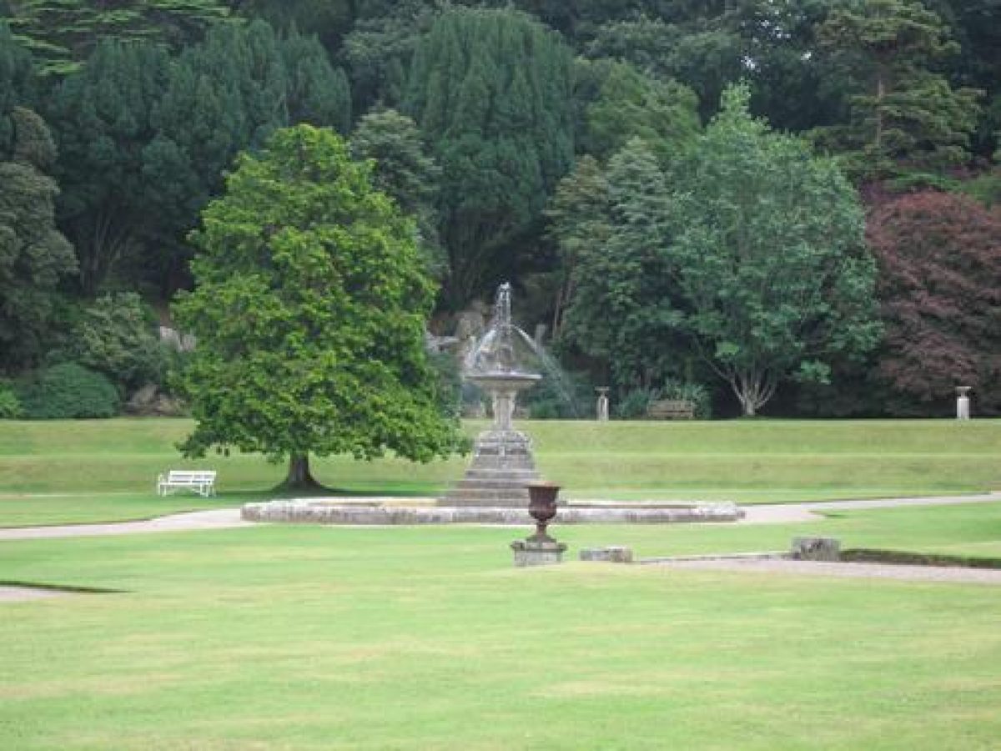
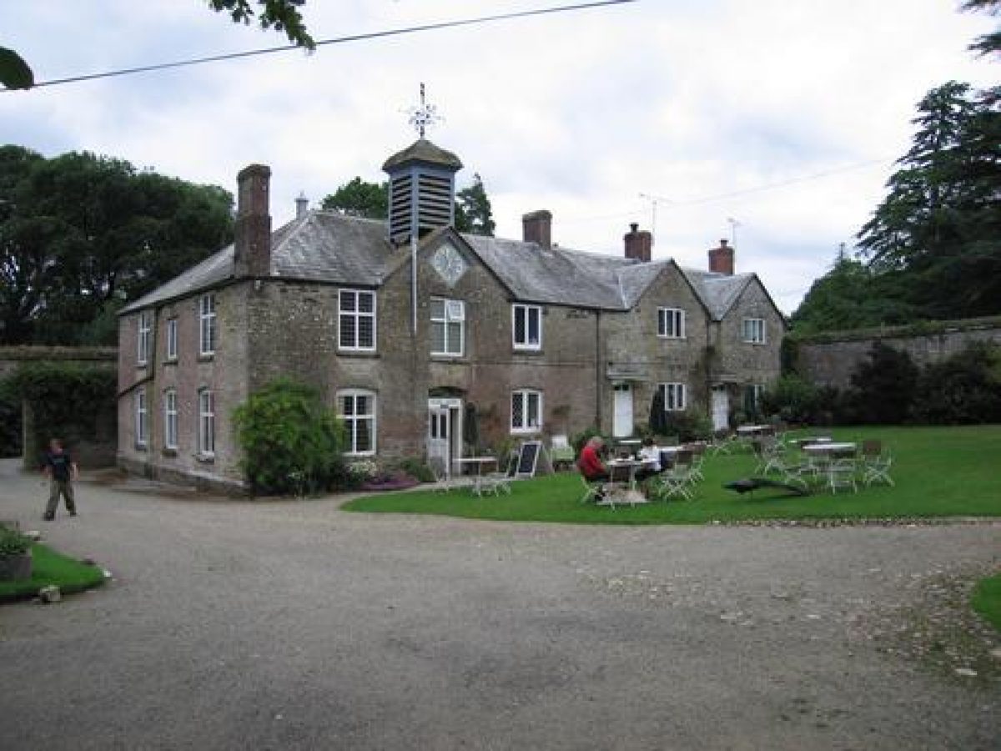
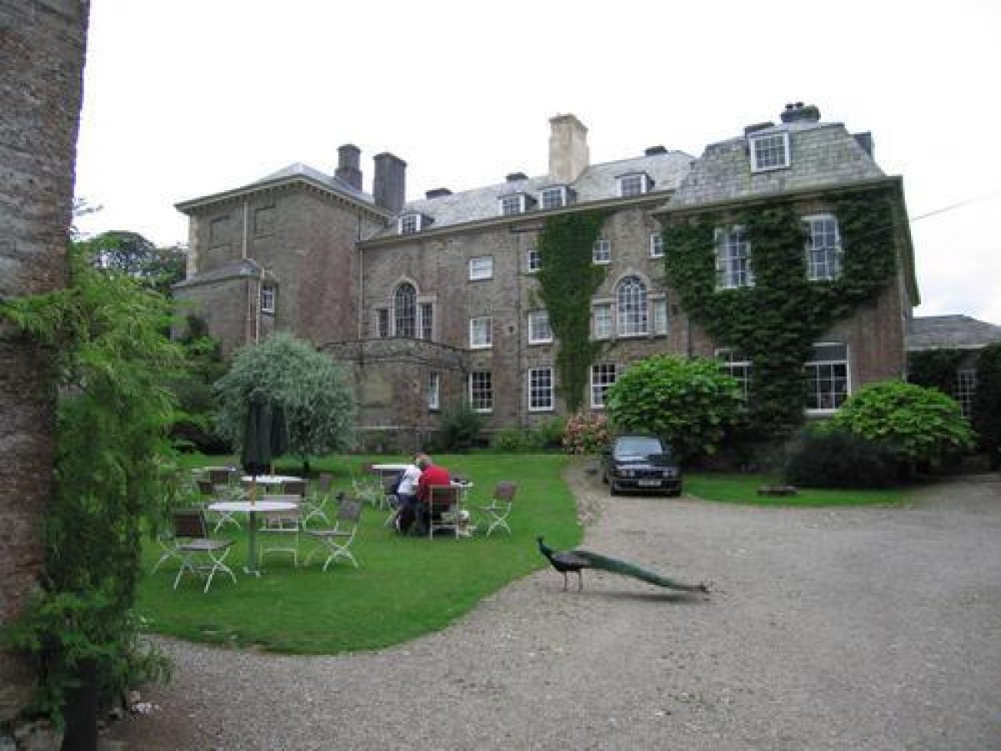
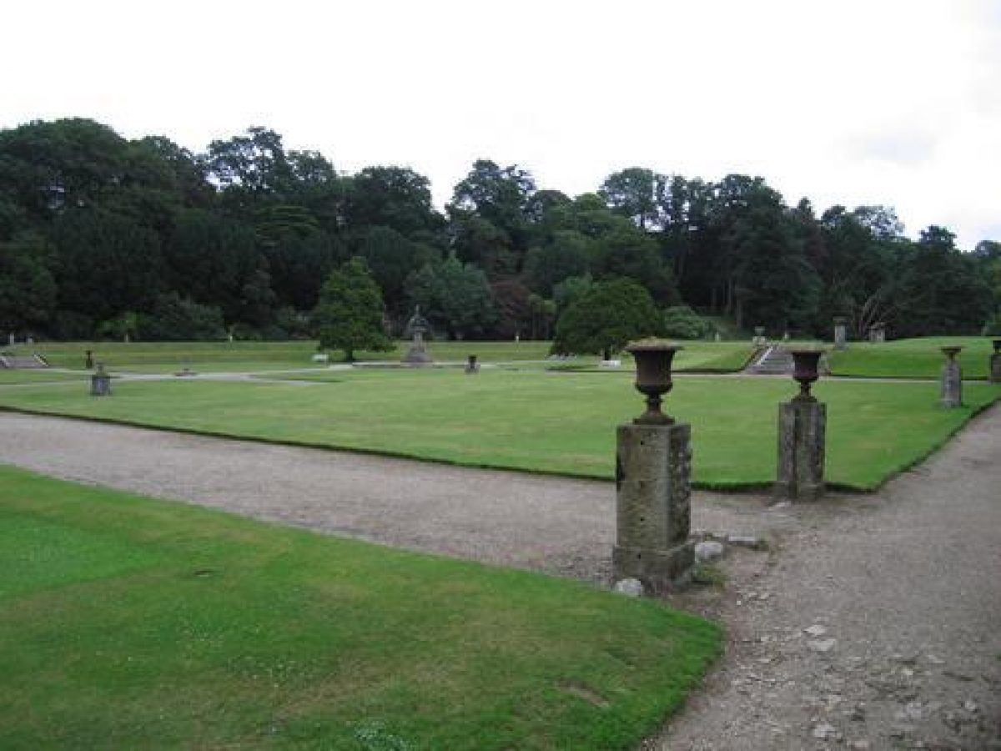
Introduction
Pencarrow has 19th-century woodland gardens within a larger woodland estate. There is also a formal garden of around 12 hectares close to house. The site occupies a total of 70 hectares. The estate features a conifer collection, rhododendrons and camellias, as well as a granite rockery and a sunken Italian garden.
Terrain
A steep-sided valley runs from south to north through the centre of the site with the house standing at its lower, northern end.The following is from the Register of Parks and Gardens of Special Historic Interest. For the most up-to-date Register entry, please visit the The National Heritage List for England (NHLE):
www.historicengland.org.uk/listing/the-list
Early and mid 19th century formal gardens and informal pleasure grounds, together with 18th century parkland.
DESCRIPTION
Location, Area, Boundaries, Landform and Setting
Pencarrow is situated c 1km north-north-east of the village of Washaway, and some 4km north-north-west of Bodmin, to the north-east of the A389 road. The c 70ha site comprises some 12ha of gardens and pleasure grounds, and c 58ha of parkland and ornamental plantations. To the north and east the site adjoins agricultural land, while to the south-east it is bounded by the B3266 road which runs north-east from Bodmin to Camelford. The south-west boundary adjoins further agricultural land, and to the west a minor road running north from Washaway to Croanford forms the boundary of the site.
A steep-sided valley runs from south to north through the centre of the site with the house standing at its lower, northern end; a stream in the valley has been dammed to form a lake in the pleasure grounds south of the house. To the east and west of the valley, shoulders of higher land also slope down gently from south to north. There are extensive views north from the park across adjacent agricultural land and towards the tower of St Mabyn parish church c 2km north of the house. These views are framed by ornamental plantations to the east and west of the park, while further mid and late C19 ornamental plantations including Trescowe Brake to the east of the site, Pencarrow Wood to the south-east of the B3266 road, and West Down Plantation to the west of the minor road forming the western boundary of the site, contribute to the setting of the site.
Entrances and Approaches
Pencarrow is today (2000) entered from a minor road which passes from east to west across the site linking the B3266 road and the A389 road at Washaway. The entrance on the north side of this road is marked by a pair of white-painted timber gates supported by simple granite piers set in a low stone wall. The tarmac South Drive extends c 270m north-west through mid C19 ornamental plantations comprising mixed deciduous trees and conifers which are planted behind wide grass verges.
The drive sweeps west and north-west through a circular earthwork, Pencarrow Rounds (scheduled ancient monument), which is planted with picturesque oaks and rhododendrons. Beyond Pencarrow Rounds, the drive turns north and follows a straight course for c 950m; it is bordered by C19 and C20 specimen rhododendrons which are planted beneath mid C19 specimen trees and conifers which frame glimpsed views to the east and north-east across the park towards the house. The drive sweeps north-east to pass to the north of the house and the late C17 or early C18 stables and staff cottages (listed grade II), before turning sharply south-east to arrive at the carriage court below the east facade of the house.
The carriage court comprises a square, partly sunken area enclosed by stone walls to the north, east, and south; the walls are surmounted by low stone piers which are linked by a single timber rail which replaces C19 metal railings. A flight of stone steps on the central axis of the east facade ascends east to the pleasure grounds, while a circular lawn at the centre of the gravelled court is ornamented with a late C19 cast-iron tazza. The South Drive was constructed by Sir William Molesworth from c 1842 as a picturesque approach to the house exploiting the antiquarian interest of the Pencarrow Rounds. The associated planting of c 1848 (guidebook) includes many specimen trees raised from seed collected by Douglas, Lobb, and Hooker (ibid).
The South Drive extends to the south of the current (2000) entrance for c 240m to reach the B3266 road at the Double Lodges (listed grade II), a pair of mid C19 octagonal single-storey lodges under pitched slate roofs, each with a central ornamental chimney stack. The southern extension of the South Drive is lined by a mid or late C19 avenue of monkey puzzles and formed part of Sir William Molesworth's mid C19 development of the park.
The west drive approaches the site from the minor road forming its western boundary at a point c 400m west-north-west of the house. To the north of the entrance stands Lower Lodge (listed grade II), a mid C19 two-storey picturesque stone lodge. The west drive extends c 300m east to the north of a paddock and the South Drive Plantation, and parallel to the northern boundary of the site, to join the South Drive north-west of the house and stables.
A further drive, the Green Drive, which is today (2000) a track, extends south-east from the north-east side of the house through the pleasure grounds, Mount Plantation, and Trescowe Brake to join the B3266 road c 1km south-east of the house. The Green Drive was begun by Sir William Molesworth in 1844 (planting book); ornamental planting took place along the drive between 1844 and 1855, and again in the late C19 and early C20 (ibid).
A service drive leads east from the south side of the kitchen garden north-east of the house across agricultural land (outside the site here registered) to Trescowe Farm c 750m north-east of the house.
Principal Building
Pencarrow House (listed grade II*) stands at the lower, northern end of the valley which runs from south to north through the site. The house comprises a principal range of two storeys and an attic under hipped slate roofs. The south and east facades are stuccoed, while the west facade is of dressed stone and the north facade constructed from rubble stone. The east or entrance facade has a central pediment which surmounts a projecting centrepiece of three bays; the first-floor windows are surmounted by segmental pediments. The corners of the central bays and the north and south ends of the facade are articulated with stucco quoins, while a pedimented single-storey rusticated porch protects the principal door. The south or garden facade comprises seven bays with pedimented windows to the first floor and a centrally placed garden door on the ground floor; the north facade is lit by two Venetian windows.
The house occupies the site of a late C17 or early C18 building of earlier origins, which was partly rebuilt by the fourth and fifth Baronets between c 1760 and 1775, probably to the design of Robert Allanson of York (d 1773). The mid and late C18 house was partly remodelled for Sir William Molesworth c 1844 by George Wightwick, while further internal remodelling was undertaken in 1919 by Ernest Newton.
Gardens and Pleasure Grounds
Formal gardens are situated to the north-east and south of the house, with further areas of informal pleasure grounds to the east, south, and west of the house.
To the north-east of the house an area of lawns is separated from the service drive and kitchen garden to the north by a brick and stone wall c 3m high. A gravel walk runs parallel to this wall, with a further walk extending south-east towards the formal terraced gardens. On the south face of the wall c 80m north-east of the house, a brick alcove approached by a short flight of brick steps contains a bench seat and is surmounted by a gothic arch and gable; it is flanked to east and west by a pair of further gables and two pairs of blind gothic arches.
Some 5m to the west of the alcove, an ornamental timber and trellis summerhouse contains display shelves for potted plants, today (2000) used for plant sales. The boundary wall is lavishly planted with wisteria and climbing plants which grow in a narrow stone-edged bed, while to the east, the gravel walk is terminated by a stone bench seat set within a semicircular low stone-walled recess. The alcove, gables, trellis summerhouse, and stone recess are the remnants of an extensive range of ornamental glasshouses which comprised a stove house with a tropical rockery, a pool with waterlilies, a cool conservatory, small greenhouse, a vinery, and a fuschia house constructed in 1843 (planting book); these were removed in the mid C20. To the south of the site of the C19 glasshouses a gravel walk extends along a grass terrace above the forecourt to the east of the house. Above this terrace, informal lawns planted with mixed C19 and early C20 specimen trees, shrubs, and conifers ascend to the east towards the mid C19 Green Drive.
To the south of the house an approximately semi-circular sunken depression is laid out with four panels of lawn divided by a cruciform arrangement of gravel walks which are terminated to the south, east, and west by flights of stone steps which ascend to a further gravel walk extending around the perimeter of the sunken garden. South of the central intersection of the gravel walks in the sunken garden is a mid C19 carved stone fountain (listed grade II), based on one in the Piazza Navonna, Rome (Pett 1998), comprises a single bowl supported by four caryatid figures on a stepped stone base. Surmounted by an ornate wrought-iron jet, this stands in a shallow, granite-kerbed basin of quatrefoil outline.
The lawns to the east and west of the fountain are planted with late C19 specimen conifers, while these lawns and those to the north-east and north-west retain earthwork traces of geometric flower beds. These were described in 1842 as 'beautifully laid out' and planted with 'the newest sorts of Dahlias, and of the choicest Pansies, Verbenas, Petunias and Alstromerias' (Gardeners' Chronicle). The formal beds were removed in the C20. The formal gardens are separated from the park to the south by late C20 timber fences which replace ornamental mid C19 wrought-iron fences which formerly enclosed the garden to the east, south, and west (painting, private collection).
The formal gardens to the south of the house were developed by Sir William Molesworth in the early 1830s. To the south-east of the formal garden a specimen monkey puzzle supplied by Joseph Knight (c 1777-1855) of Chelsea at a cost of £25 was planted in 1834; this tree, which was felled in 1922, is said to have given rise to the epithet 'monkey puzzle' (cuttings pasted in planting book). The view of the formal garden from the Corner Bedroom inspired Sir Arthur Sullivan in the composition of the operetta Iolanthe in 1882 (guidebook).
To the east of the formal garden and c 45m south-east of the house a west-facing bank is planted as a rock garden (listed grade II) extending c 100m from north to south. The rock garden is composed of massive granite boulders and is extensively planted with specimen shrubs and conifers. A grotto (listed grade II) in the form of an open-fronted recess in the west face of the rock garden is lined with quartz and crystals. Informal stone paths and steps ascend through the rock garden to reach an upper walk which extends south through the rock garden from the lawns to the east of the house. This walk is planted with further specimen trees and shrubs, including a group of regularly spaced Irish yews.
Some 100m south-east of the house a Celtic granite cross is incorporated into the rock garden; this was relocated from Bodmin Moor in the mid C19. The rock garden was constructed c 1831-4 by Mr Corbett for Sir William Molesworth from rocks and boulders moved from Bodmin Moor by Sir William's unemployed tenants. The stones were arranged in imitation of the natural scenery of the Moor, and surface vegetation was carefully retained (Twycross 1846; Gardeners' Chronicle 1899). In the late C19 and early C20 exotic planting including bananas and yuccas, and evergreen shrubs were introduced in place of the mid C19 planting scheme which had included an artificial moorland bog and alpine subjects (J Horticulture 1878; photographs, private collection).
The walk extending south from the house through the formal garden ascends a double flight of stone steps to reach an informal walk which leads south-east through mid and late C20 ornamental shrubs to pass along the east side of the valley which extends south of the house and gardens; there are views west and south-west across the park. The gravel walk continues along the east bank of a stream, and is flanked by ornamental shrubs which were originally planted in 1845 (planting book).
Some 400m south of the house the walk passes the Palm House, a mid C19 roofless stone structure with an open front to the east; the interior is planted with specimen palms. The Palm House was adapted by Sir William Molesworth in 1844 from an existing 'horse shed', and originally served as a house for ornamental fowl (planting book).
Some 480m south of the house the walk reaches a lake which is retained to the north by an earth dam. The lake is surrounded by ornamental shrubs planted beneath specimen trees, while above its north-west corner a late C18 or early C19 brick-lined icehouse (listed grade II) is situated in evergreen shrubbery beneath mature beech trees. The lake was constructed c 1845, and rhododendrons were planted around it in 1847(8 (planting book). The walk continues along the east bank of the lake and ascends the valley south-east, following the stream through the mid C19 American Gardens which are planted with specimen trees, shrubs, and conifers; these was developed by Sir William Molesworth in 1848 (planting book).
Some 100m south of the lake the walk passes a spring which is enclosed by rustic stones and ferns to form a small grotto, before sweeping south-east around the head of the valley to return north and north-east through the American Garden and valley at a higher level.
To the west of the house there is a further area of lawns planted with specimen trees, shrubs, and conifers which merge to the west with the planting adjacent to the mid C19 south drive. Some 80m west of the house a shallow circular grass depression corresponds to an C18 cockpit.
The gardens and pleasure grounds were developed in their present form by Sir William Molesworth from c 1830, with the assistance of his gardener, Mr Corbett. Further planting was carried out by his widow, and by his sister, Mrs Richard Ford, while in the mid C20 Sir John Molesworth-St Aubyn developed the collections of rhododendrons, camellias, and azaleas. From the early 1970s the late Lt Col Sir Arscott Molesworth-St Aubyn undertook extensive clearance and reclamation of areas of the gardens and pleasure grounds which had become derelict during the Second World War (guidebook).
Park
The park comprises two distinct areas situated to the south and south-east of the house; these are divided by the valley and American Garden. The south park remains pasture with scattered C19 and C20 ornamental trees, and occupies the west-facing slope and floor of the valley to the south of the house. To the east the southern park is enclosed by the ornamental plantations in the valley and American Garden, while to the west it is bounded by the mid C19 Drive Plantations which were established by Sir William Molesworth from 1842 (Pett 1998). To the south the park adjoins the woodland to the north of Pencarrow Rounds.
A walk was constructed crossing the park from east to west in 1855 linking the American Garden and the south drive c 800m south-south-west of the house (planting book). The south-east area of park occupies a north-west-facing slope c 200m south-east of the house. Enclosed to the north-east by the mid C19 Mount Plantation, and to the south-east by Trescowe Brake, the south-east park remains pasture with a group of ornamental trees c 400m south-east of the house.
A deer park was noted by Borlase in 1758, but this was disparked by 1814 (Lysons). The pale of this park is said to correspond to the hedge bank to the west of the south drive (Pett 1998). The park was developed in its present form as part of the improvements undertaken by Sir William Molesworth between c 1830 and 1855.
Kitchen Garden
The kitchen garden is situated c 130m north-east of the house, and is separated from the pleasure grounds by a service drive which leads east-north-east to Trescowe. The kitchen garden comprises two walled enclosures which are approximately rectangular on plan. The smaller, southern enclosure is surrounded by stone walls c 3m high (listed grade II) which are planted with fruit trees. The garden is today (2000) laid to grass. To the west stands the two-storey Garden House (listed grade II), a mid C19 cottage of rendered stone construction with ornamental diamond-paned windows. The Garden House, formerly occupied by the head gardener, and the garden walls were constructed in 1846 and planted with trained fruit trees (planting book).
The larger, northern enclosure is surrounded by stone-coped brick walls c 3m high (listed grade II), and is today (2000) planted with soft fruit. Timber doors are set at the north-east and north-west corners, while a larger opening at the central point of the north wall leads to a further area of orchard which is enclosed by walls to the north-east and east. Further openings in the south wall lead south-west to the stables and farmyard, and south-east to the smaller kitchen garden and Garden House.
To the south-east of the kitchen gardens and the service drive, a mid C19 stone arch leads back to the pleasure grounds north-east of the house; this formerly allowed access to the mid C19 ornamental glasshouses. To the north of the wall enclosing the pleasure grounds, and to the south of the service drive, is a range of mid C19 bothies and sheds associated with the ornamental glasshouses.
References
W Borlase, Natural History of Cornwall (1758), p 288
D and S Lysons, Magna Britannia iii, (1814)
C S Gilbert, Historical Survey of Cornwall ii, (1820), p 618
E Twycross, The Mansions of England ... Cornwall (1846), pp 27-29
Gardener's Mag, (1842), p 471
Gardeners' Chronicle, (1842), p 560; i (1899), pp 234, 236
J Horticulture Cottage Gardener 59, (1878), pp 69-71
Country Life, 11 (12 April 1902), pp 457-459; 116 (8 July 1954), pp 118-121; (15 July 1954), pp 200-203
N Pevsner and E Radcliffe, The Buildings of England: Cornwall (2nd edn 1970), p 133
J A Molesworth-St Aubyn, A Guide to the Trees of Pencarrow (3rd edn 1978)
Pencarrow House and Gardens, guidebook (Pencarrow, nd)
Illustrations
Watercolour views of Pencarrow from the south and south-west, c 1840, (private collection)
Engraving of Pencarrow from the south, c 1840 (published in Twycross 1846)
Engraving of the rock garden at Pencarrow, late 19th century (published in J Horticulture and Cottage Gardener 1878)
Archival items
Sir William Molesworth's planting book for Pencarrow with notes on the development of the gardens and subsequent additions by Mrs Ford, c 1830-1900 (private collection)
Late 19th and early 20th century photographs of the gardens at Pencarrow (private collection)
Description written: October 2000
Amended: December 2000
Edited: October 2001
- Visitor Access, Directions & Contacts
Telephone
01208 841369Website
https://www.pencarrow.co.ukAccess contact details
The gardens are open from March until October, the house from April to October. Please see: http://www.pencarrow.co.uk/visiting/opening-time-and-prices
Directions
The garden lies north of the A389 between Wadebridge and Bodmin. It is 4 miles north-west of Bodmin, and signed from the A389 and B3266 at Washaway.
Owners
Molesworth-St Aubyn family
Pencarrow, PL30 3AG
- History
The following is from the Register of Parks and Gardens of Special Historic Interest. For the most up-to-date Register entry, please visit the The National Heritage List for England (NHLE):
www.historicengland.org.uk/listing/the-list
HISTORIC DEVELOPMENT
Pencarrow was owned by a family of the same name until the late 15th century, when it was forfeited by attainder following the family's support for Richard III. The property was acquired first by the Walker family, and subsequently, in the late 16th century, by John Molesworth, whose family had originated at Helpstone, Northamptonshire and who had been appointed Auditor of Cornwall under Queen Elizabeth. One of John Molesworth's grandsons, Hender, served as Governor of Jamaica in 1684, and in 1688 was created a baronet. On his death in 1689, the title passed to his elder brother, Sir John, second Baronet and Vice Admiral of Cornwall. The second Baronet died in 1716 and was succeeded by his son, also Sir John, who was in turn succeeded in 1723 by his son, Sir John, fourth Baronet. The fourth Baronet married in 1755 the daughter of Sir Nicholas Morice of Werrington Park, Cornwall, and in about 1760 began to remodel the house at Pencarrow to the design of Robert Allanson of York. The house remained incomplete when Sir John died in 1766, and work on it was continued by his son, also Sir John, fifth Baronet. The fifth Baronet married as his second wife in 1762 the daughter of Sir John St Aubyn of Clowance and St Michael's Mount, Cornwall, and on his death in 1775 was succeeded by his son by his first wife. Sir William Molesworth, sixth Baronet, served as MP for Cornwall between 1784 and 1790; on his death in 1798 the estate passed to his son, Sir Arscott Molesworth, seventh Baronet, who in turn left it to his son, Sir William, eighth Baronet in 1823.
Sir William served as MP for East Cornwall in 1832-7, and subsequently for Leeds and Southwark. In 1852 he was appointed First Commissioner of Works, in which post he had oversight of Kew Gardens, Surrey; in 1855 he became Secretary of State for the Colonies. Sir William was responsible for making alterations to the house, and for developing the gardens and pleasure grounds from about 1831 when the head gardener, Mr Corbett, began to construct a rock garden which in 1842 was described as 'one of the best specimens of rockwork' (Gardeners' Chronicle). Sir William and Corbett also laid out the Italian Garden, the south drive, and, shortly before Sir William's death in 1855, the Green Drive. Sir William's planting book covering the years 1833 to 1853 (private collection) indicates that specimen trees, shrubs, and conifers were obtained from leading nurseries including Joseph Knight of Chelsea, Loddiges of Hackney, Pince of Exeter, Thomas Rivers of Rickmansworth, and Rogers of Southampton. Sir William also obtained plants from Sir William Hooker (1785-1865) at Kew, and plants raised from seed collected by David Douglas (1799-1834), Sir Joseph Hooker (1817-1911), and William Lobb (1809-1863).
At Sir William's death without issue in 1855, the estate passed to his widow who died in 1888, and then to his sister Mary, wife of the writer and critic Richard Ford, for life. Both Lady Molesworth and Mrs Ford continued to extend the ornamental planting in the gardens and park, with many trees being supplied by the Veitch nurseries in Exeter and Chelsea (planting book, private collection). Mrs Ford died in 1909, when the estate was inherited by Sir Lewis Molesworth, eleventh Baronet. At Sir Lewis' death in 1912 without issue, the estate and title passed to his cousin the Reverend Sir Hender Molesworth-St Aubyn. The site has descended in the Molesworth-St Aubyn family during the 20th century, and today (2000) remains in private ownership.
Period
- Post Medieval (1540 to 1901)
- Victorian (1837-1901)
- Associated People
- Features & Designations
Designations
The National Heritage List for England: Register of Parks and Gardens
- Reference: GD1643
- Grade: II*
Features
- Shrub Feature
- Specimen Tree
- Stream
- Lake
- Description: A stream in the valley has been dammed to form a lake.
- Plantation
- Description: There are ornamental plantations to the east and west of the park.
- House (featured building)
- Description: The house was re-modelled from around 1760 to the design of Robert Allanson. It was further altered during the mid-19th century.
- Drive
- Description: Mile-long drive
- Fountain
- Planting
- Description: A conifer collection, rhododendrons and camellias.
- Rockery
- Description: Granite rockery.
- Planting
- Description: A sunken Italian garden.
- Woodland garden
- Formal garden
- Italian Garden
- Key Information
Type
Estate
Purpose
Ornamental
Principal Building
Domestic / Residential
Period
Post Medieval (1540 to 1901)
Survival
Extant
Hectares
70
Open to the public
Yes
Civil Parish
Egloshayle
- References
References
- {English Heritage Register of Parks and Gardens of Special Historic Interest} (Swindon: English Heritage 2008) [on CD-ROM] Historic England Register of Parks and Gardens of Special Historic Interest
- Pevsner, N and Radcliffe, E {The Buildings of England: Cornwall} (Harmondsworth: Penguin, 1970) p 133 The Buildings of England: Cornwall