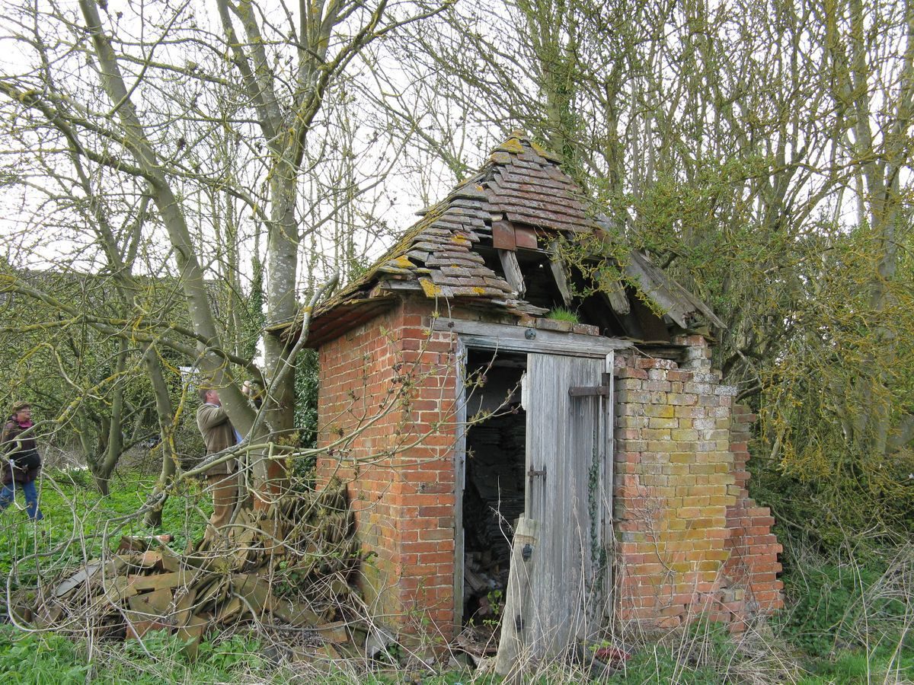
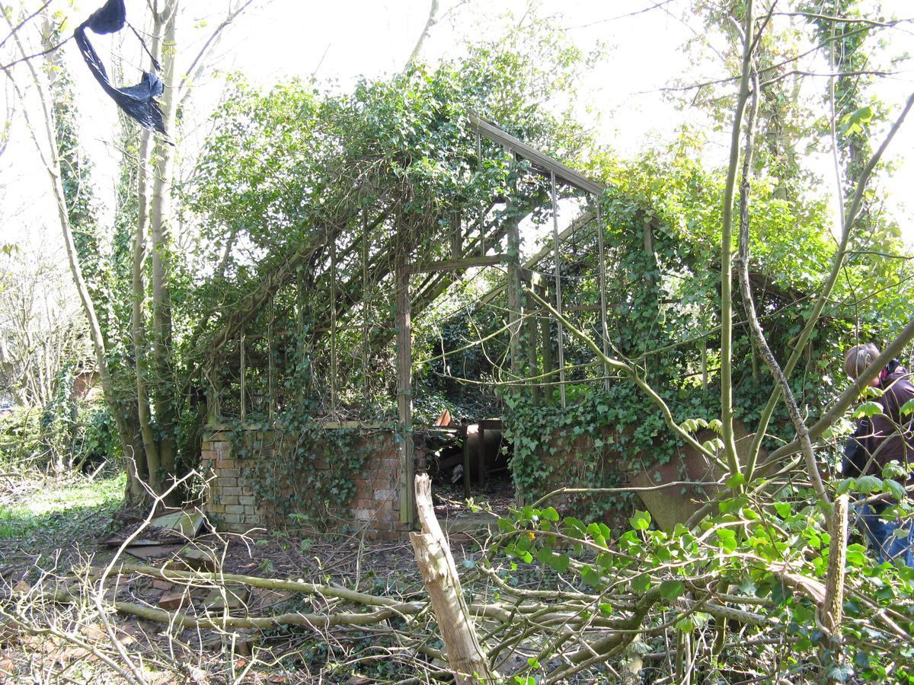
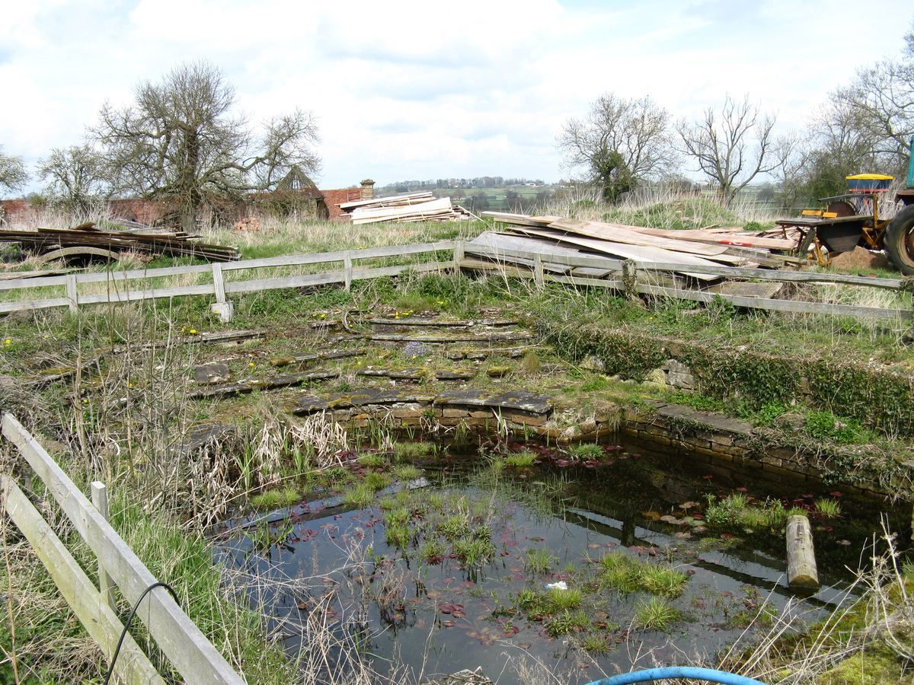
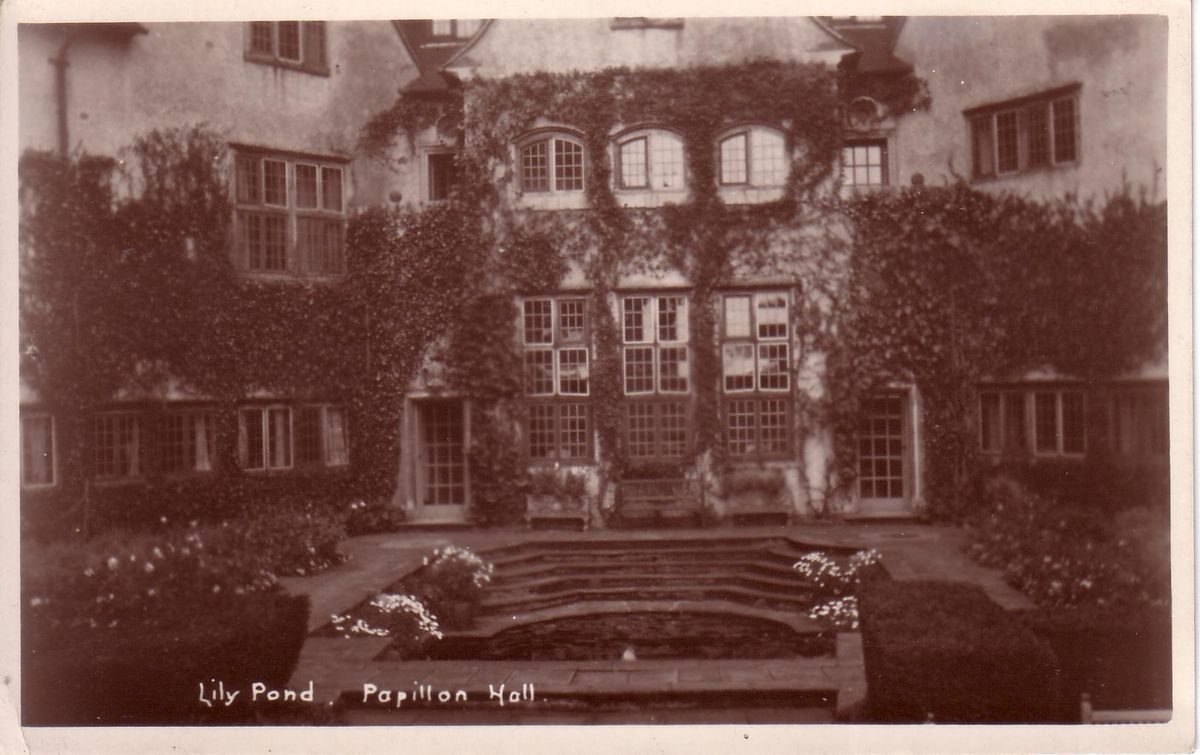
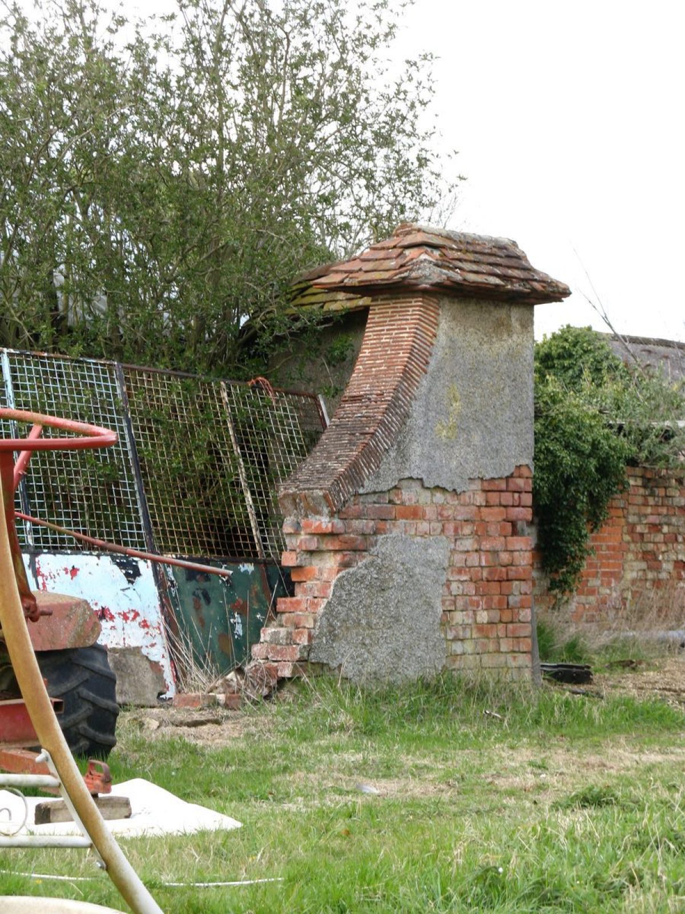
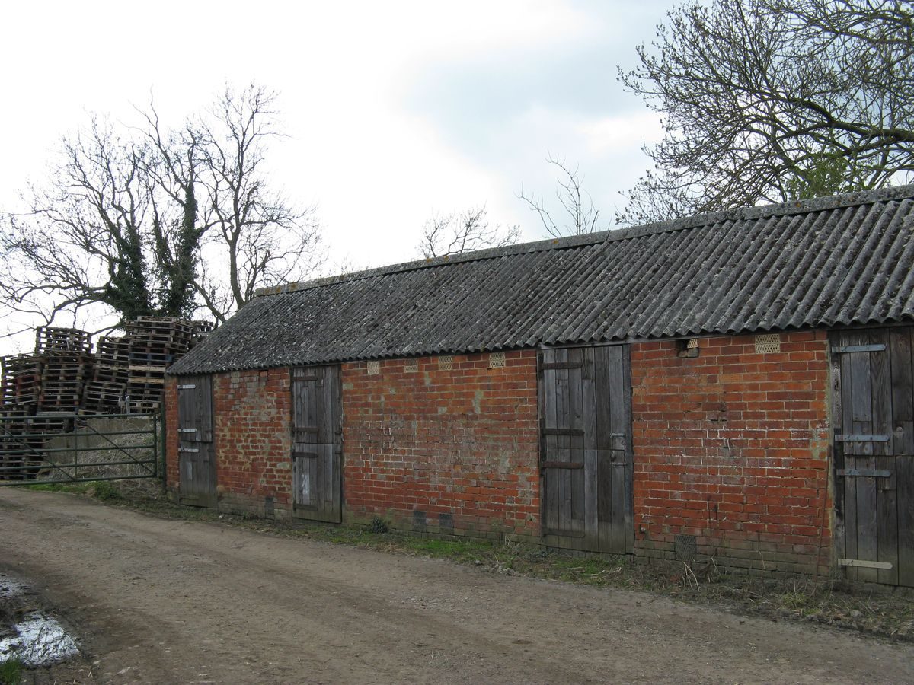
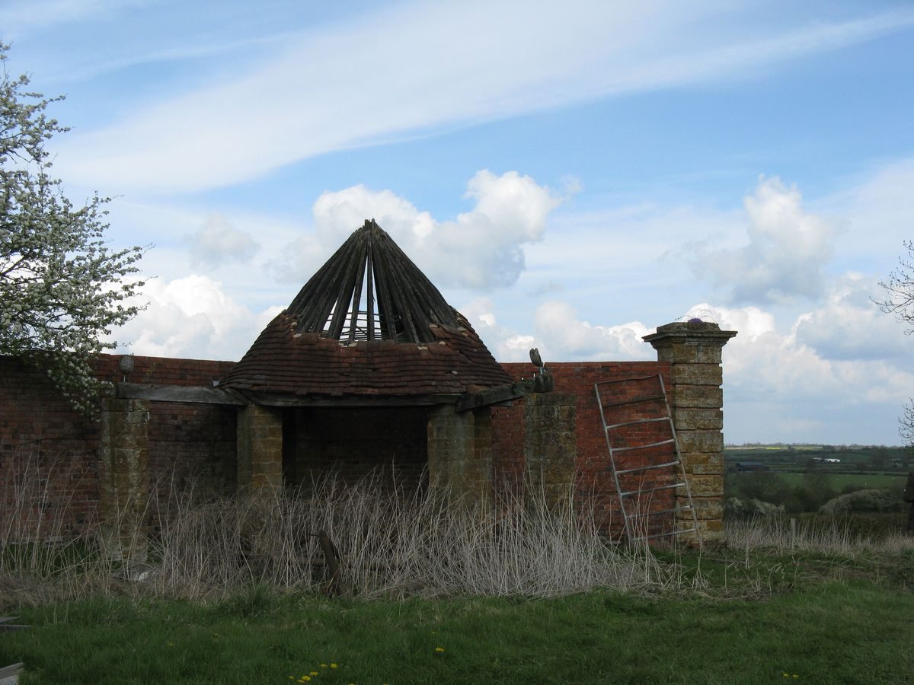
Introduction
The site of Papillon Hall, now a farm, is situated on high ground with views overlooking the surrounding countryside.The Hall was demolished in 1950, so there is nothing to see of this building. The site is now a field and a farmyard with fragments of the former gardens and outbuildings scattered around. These include the lily pond, a summerhouse, some walls and the remains of a greenhouse. The stables and other outbuildings remain and are now used as farm buildings.
Terrain
The site is on high ground, sloping away to the north and the south.- Visitor Access, Directions & Contacts
Directions
The site of Papillon Hall is situated approximately three miles to the west of Market Harborough just north of the A4304.
- History
The Papillon family, which gave its name to the Hall, although French in origin, can be dated back in England to the time of William the Conqueror.
Around 1303, Edward I recommended William Papillon to the Abbot and Convent of Leicester for a "Corrody" (an allowance of food, clothing, money or land, awarded to servants of the Crown). The site on which he built the house had formerly been a lazar-house connected to the Abbey. There was a chalybeate spring in the grounds, known as St. Mary's Well.
In 1588, Thomas Papillon (a Huguenot) was Captain of the Guard and Gentleman of the Bedchamber to Henri IV of France. Because of the persecution of the Huguenots, he sent his family to England. His wife, Jeanne, and the younger children, David, Esther and Anne set sail to Hythe, Kent. Sadly, they were shipwrecked and the mother drowned. The three children were taken in by Huguenot friends.
David Papillon (1581-1659), was apprenticed to a Master Jeweller in 1597, but after his apprenticeship, in 1604, followed his real aspiration and became a military engineer. He became an expert on the construction of fortifications and wrote a Treatise on this in 1646.
He left the army in 1609, investing in the business of trading in precious stones. In 1629, he was appointed by King Charles I to superintend the redemption and sale of Crown Jewels in the Netherlands. The transaction was to satisfy a debt that the King had incurred to support his sister, the Queen of Bohemia.
At this stage, he was looking for a suitable site to establish a residence and land for his family for future generations. It is likely that he chose the site of Papillon because of its connections with the Papillon name.
Papillon Hall was built between 1622 and 1624. It was constructed in stone and in accordance with his theories on fortifications. It was octagonal in shape, having only one entrance and very strong stonework surrounding the windows. It was positioned on high ground with the land sloping away on all sides and, according to Nichols, writing in 1798, had been surrounded with a moat, but no trace remained at the time of his writing. It faced south, with strong massive windows. The roof was in the shape of a cross, formed by the gables. The flat surfaces on either side of the gables were paved with lead, to create platforms where cannon could be mounted. These commanded a view over two sides of the surrounding countryside. All the rooms on the first floor communicated with each other and the top floor consisted of four attics with sloping sides within the gabled roof.
In 1645, during the Civil War, he published "A practical abstract on the arts of fortification and assaling, containing four different methods of fortification with approved rules..."
In 1649, David was well settled at Papillon Hall, having married, as his second wife, Anne Marie Calandrini, whose family had fled Italy as Protestants. In a letter, dated 18 December, held among the Papillon family papers at the Northamptonshire Record Office, he wrote to his son, Thomas, in London, asking him to find a buyer or tenant for his London house because things in London "be so deare". He described the cheaper life in Lubenham and agricultural improvements that he was carrying out. He wrote: "I and my man live for eight shillings a week".
In 1756, Thomas Papillon (1631-1702), their first son, purchased Acrise Park in Kent. He was a prominent merchant and campaigner for civil and religious freedoms, becoming an MP for Dover and then for the City of London.
In 1670, George Papillon (d. 1684) was still living at Papillon, though the family had moved to Kent.
The second David Papillon (1691-1762) was great-grandson of the builder of the Hall. He lived at the Hall and was known as Pamp. It is he to whom the folklore and stories relating to his psychic powers, his Spanish mistress and her slippers, said to have been cursed, are linked. As they bear no connection to the history of the garden and are well-reported on the Internet, they will not be repeated in this report.
Following his marriage to Mary Keyser in 1717, he moved away from the Hall to Acrise Park in Kent.
The house remained in the family until sold to William Stevens of Rowell by another, David Papillon (Pamp's son) in 1764.
Throughout the 18th and 19th centuries, Papillon Hall had various owners and tenants, being occupied by graziers and used later as a hunting box. Owners included John Jordan (a grazier, perhaps one of the Jordans of Gumley).
In 1780, the Hall passed to Charles Bosworth, through marriage. It was used as a ‘nursing home' for inoculation against small-pox. An advertisement in the Leicester Journal 1789 read: "At Papillon Hall (an elegant and copious House situated within 3 miles of Market Harborough) patients are taken for the purpose of having the small-pox, supplied with the best accommodation on most reasonable terms and with the liberty of choosing the attendance of any medical gentleman they think proper."
In 1798, Mary, widow of Charles Bosworth, remarried John Breedon and let the house to a relative, a Mr. Thomas Marriott, whose son was living there in 1847. However, she was living there herself in 1863.
In 1866, it was bought by John Hope, 7th Earl of Hopetoun so that he could hunt with the Pytchley. In the 1871 census, he is shown as living there with his wife, 4 children, their governess, 18 indoor servants, 6 stablemen, a covert lad, a coachman and a postilion. The number of stable staff listed would indicate that it was being used as a hunting box.
In 1872, it was sold to Thomas Halford of Bitteswell near Lutterworth and later to Charles William Walker of Burwash, Sussex. There is some uncertainty about the date of this sale - either 1884 or 1892. He was definitely living there at the time of the 1891 census, along with his wife, 3 children, 4 servants and a gardener, Harry Goode, who lived at The Lodge. Harry was still working there as a gardener in 1901.
In 1895, A.C. Isham leased it for hunting.
In 1901, the Hall was bought by Mrs. Emma Bellville of Stoughton Grange to give to her son, Frank.
Frank Ashton Bellville, born 1871 in London, was the third son of William and Emma Bellville (nee Magor). In 1823, Robinson and Bellville were manufacturing patent barley and groats - for infants. They amalgamated with Keens Mustard in 1862 and were taken over by Colmans Mustard in 1903. So the family income came from Robinsons Barley Water and Keens Mustard.
Frank had been a Lieutenant in the 65th Leicestershire Imperial Yeomanry and had fought in the Boer War. However, he subsequently became involved in the family business, describing himself as a "Director of Companies" in the 1911 Census. He was married twice: first to Gladys Hermione Chester-Master by whom he had two sons, Rupert and Anthony. His second marriage was to Joan Isobel Bowes Lyon (1st cousin to Queen Elizabeth the Queen Mother) and there were three daughters from this marriage.
According to Gavin Stamp in his book "Edwin Lutyens Country Houses", Frank Bellville did little else but hunt. It was Mrs. Bellville who met Lutyens at a party at the Deanery Garden and asked him to enlarge Papillon Hall.
This he did by incorporating the old building in the centre of his design, adding an extra storey and 4 wings, which formed the shape of a butterfly. The wings contained the dining room, a drawing room, a billiard room and the kitchen and servants' hall. The original octagon, at the centre of the house, contained the entrance hall and a sitting room. A flagged courtyard, forming the entrance to the house, covered a huge water cistern and a spring. The house was approached from the Market Harborough to Lutterworth road by a long drive, opening into an oval-shaped forecourt. The stables lay to the west of this, the Hall to the east and a service wing to the north.
Lutyens designed the structure of formal gardens running round the house on the south, east and north sides. A very attractive feature of a butterfly plan house are the partly enclosed garden spaces which are formed by the wings. There were formal terraces to the south and east and these were enclosed by box and yew hedges, with breaks in the hedges and steps leading to the parkland and paddocks beyond.
The south garden was filled with paving and a formal lily pond, which still remains today, albeit in a decrepit state.
A flag stone path led round to the east garden which had, as its central feature, a statue of Mercury standing on a stone sphere. This was described in the 1948 sale catalogue as the "Sunk Garden", and was enclosed with yew hedges.
To the north-east and north of the house, the garden was enclosed by a high brick wall, a section of which remains today. A broad flag stone path, cut through the lawn and led away from the house to a summerhouse. This still exists and, along with the wall and a single remaining gate pier, is English Heritsge Grade II listed.
To the north-west of the Hall, and adjoining the kitchen wing, was the Dial Garden: a simple design with a flagged path, cutting through lawn, and a central sundial. Beyond this, and on a south-facing slope, lay the kitchen garden. It was described in the sale catalogue as having "sufficient but not too much glass". It included a greenhouse, built in 1926 by Messenger & Co. Ltd. of Loughborough. There were also cold frames, which are still visible on the 1960s Ordnance Survey map.
To the west of the Hall and driveway forecourt lay the stables, coach house, harness room and stores. These are Victorian and pre-date the Lutyens alterations to the Hall. From plans, there appear to have been 9 stalls. This area still exists and forms part of the farmyard.
Around the site, it is possible to uncover vestigial remains of the detailing of Lutyens hard landscaping, such as a circle of tiles, laid on edge, which formed a centre feature in the driveway forecourt.
The planting of the formal gardens at Papillon Hall poses the interesting question as to whether Gertrude Jekyll had any involvement in their design. She clearly knew about the property from the fact that she referred to it in "Gardens for Small Country Houses".
Pevsner states that the garden was planted by Jekyll in 1903 and this information is repeated in the English Heritage Listings. However, there are no records of any plans in the Jeykll archives. So it is really only from photographs that any assessment can be made. The photos taken for Country Life in 1911 show roses and seasonal bedding as well as climbing roses and the large-leaved vine, Vitis coignetiae. There are images in Butler's book, showing the planting at an early stage, possibly in its second season. It is difficult from these to draw any conclusion, though there is the impression that the planting design lacks the sophisticated plant associations that might be expected with a Jekyll scheme. It is possible that an assumption was made that the planting was by Jekyll, because of her association with Lutyens.
Another key element of the planting design were the two tree avenues which extended to the south and south-east of the Hall. A few of these trees remain today. An additional remainder of earlier planting is a mulberry tree which would have been in the garden behind the Hall. This may have even pre-dated the Lutyens alterations.
High quality photos of the Hall and the gardens appeared in Country Life magazine in late summer 1911.
In 1937, Captain Bellville died at the home of his younger son, Anthony, on the Isle of Wight. His elder son, Rupert inherited Papillon Hall.
Rupert, an old Etonian, fought as a volunteer in General Franco's air force in the Spanish Civil War. It is said that he was so passionate about the Nationalist cause that he painted the gateposts of Papillon in the Nationalist colours! Incidentally, he is also reputed to have been the first Englishman to have practised as a bull-fighter. Rupert was a friend of Ernest Hemingway and Hemingway is thought to have been a guest at Papillon Hall in the 1930s. Rupert Bellville married Jeannette Stafford Fuqua October 3, 1938 in Paris, France. Jeannette was the daughter of Major General Stephen Ogden Fuqua, Chief of Infantry for President Herbert Hoover. Rupert and Jeannette Bellville had one child, Hercules Bellville, who grew up at Papillon Hall and became a well-known film producer.
During World War 2, Rupert became a test pilot and Papillon Hall was requisitioned by the Army. The 319th Glider Field Artillery Battalion (82nd Airborne Division) were stationed there prior to D Day with troops billeted in the stables, 6 to a stall.
After the War Rupert was living in London and attempted to sell the Hall in 1948. However, he failed to find a buyer.
In 1950, a Mrs. Barbara Papillon, a descendant of the original family, visited and wrote "the house was in a parlous condition, weeds growing up to the lower windows, and doors open and swinging on broken hinges."
In 1950, the house was demolished and the materials were sold for scrap. Some of the outhouses were converted into a farm and it has remained as such, and in the same family to this date. Various windows and other fragments of the Hall are said to be in local villages.
Since this time, Papillon Hall has been a focus of interest for historians, locally and nationally. Various archaeological digs have been undertaken and a geophysical survey carried out. This proved inconclusive due to disturbance caused during the demolition and its subsequent use as a farm.
The site continues to fascinate, probably because of the ghost stories which surround it. However, it seems equally fascinating that a house and garden like this could vanish, leaving only tantalising traces behind to give a clue of its former beauty.
Period
- 20th Century (1901 to 2000)
- Early 20th Century (1901 to 1932)
- Associated People
- Features & Designations
Designations
The National Heritage List for England: Listed Building
- Reference: Garden House, the Wall and the Gate Pier: listing 1252088
- Grade: II
Style
Arts And Crafts
Features
- Ornamental Pond
- Description: Measuring 10 metres x 6.60 metres, the lily pond formed the central feature of the formal garden that lay to the south of the Hall. There were steps at either end, leading down to water level, and York stone walls at the sides, with rock plants in the crevices. There was a dolphin fountain with water gushing from its mouth. The surrounding beds were filled with roses and seasonal bedding plants.Gertrude Jekyll commented on it in “Gardens for Small Country Houses”, describing it as “the delightful pool at Papillon Hall, where the contrast between the curves of the descending steps and the lines of the margin of the pool is altogether successful”.It now stands in a field, surrounded by farm equipment.
- Earliest Date:
- Latest Date:
- Summerhouse
- Description: The summerhouse, which is circular, was constructed with four ashlar piers supporting a plain tile roof. Beyond the two front piers are single piers linked to the summerhouse with wooden cross beams. These were originally surmounted with ball finials. It is attached at the rear to the adjoining wall. The summerhouse, together with the gate pier and wall are Grade II listed.
- Earliest Date:
- Latest Date:
- Garden Wall
- Description: A high red brick wall to which the gate pier and garden house are attached.
- Earliest Date:
- Latest Date:
- Gate Piers
- Description: The gate pier, originally one of a pair, is of ashlar, intersected every two courses with narrow bands of red tiles. It has a moulded top. Originally, both gate piers were surmounted with lead statues. Gertrude Jekyll described them thus in “Gardens for Small Country Houses”: “A very attractive pair is the leaden Youth and Maiden dressed in eighteenth century costume that nod and beckon to each other from neighbouring gate-piers at Papillon Hall. They are only about four feet high and of a type suitable for comparatively small, though not for very small gardens. They will be recognised as little cousins to the well-known Watteau-like Shepherd and Shepherdess who simper at each other in the solemn atmosphere of the South Kensington Museum.”
- Earliest Date:
- Latest Date:
- Greenhouse
- Description: Constructed by Messenger & Co. Ltd., it was 18ft x 17ft 6in. with iron staging, wood lath blinds and a section for an existing Beeston Boiler Company Robin Hood Boiler. The brickwork was by Knight Bros., of Husbands Bosworth. Given its construction date and the fact that there was an existing boiler, the Messenger greenhouse must have replaced an earlier structure. Its skeletal remains are now hidden in undergrowth.
- Earliest Date:
- Latest Date:
- Garden Shed
- Description: Constructed of brick with a tile roof in a style similar to that of the garden house. It is square with a single door at the front.
- Earliest Date:
- Latest Date:
- Gate Lodge
- Description: The gate lodge lies on the main road and pre-dates the Lutyens alterations. From the style, it would appear to date from around 1870-1880s. It is rendered and painted white and there are ornate bargeboards attached to the roof gables. It has a tall chimney. It was described in the sale catalogue as “an attractive lodge with six rooms”.
- Earliest Date:
- Latest Date:
- Stable Block
- Description: To the west of the Hall and driveway forecourt lay the stables, coach house, harness room and stores. These are of red brick and are Victorian. They pre-date the Lutyens alterations to the Hall. From plans, there appear to have been 9 stalls. This area still exists and forms part of the farmyard.
- Earliest Date:
- Latest Date:
- Tree Avenue
- Description: Two tree avenues extended to the south and south-east of the Hall, in the parkland and paddocks beyond the formal gardens. Vestiges of these still remain. Further research is required relating to the species planted.
- Earliest Date:
- Latest Date:
- Country House (featured building)
- Description: An early-20th century (1903) butterfly plan house, designed by Sir Edwin Lutyens, around an octagonal core, dating from the early-17th century. The design was mostly in a simple vernacular style, with rough cast walls and half-timbering, although the entrance court had a circle of Tuscan columns, supporting a balcony.
- Earliest Date:
- Latest Date:
- Farm
- Gardens
- f
- Lilly Pond
- Walled Garden
- Stables
- Pond
- Key Information
Type
Garden
Purpose
Agriculture And Subsistence
Principal Building
Agriculture And Subsistence
Period
20th Century (1901 to 2000)
Survival
Part: standing remains
Hectares
12.54
Open to the public
Yes
Civil Parish
Lubenham
- References
References
- Pevsner, Nicholas {The Buildings of England: Leicestershire and Rutland} (Hardmondsworth: Penguin, 1984) The Buildings of England: Leicestershire and Rutland
- Nichols, John, {The History of Antiquities of the County of Leicester : Vol II} The History and Antiquities of the County of Leicester - Vol II
- Pen Lloyd, Colonel {The History of the Mysterious Papillon Hall} (Loughborough: David Dover) The History of the Mysterious Papillon Hall
- Stamp, Gavin, {Edwin Lutyens Country Houses} (Aurum Press, 2001) Edwin Lutyens Country Houses
- Weaver, Lawrence, {Houses and Gardens by E.L. Lutyens} (1913) Houses and Gardens by E.L. Lutyens
- Bradley-Hole, Kathryn, {Lost Gardens of England from the Archives of Country Life} (Aurum Press, 2008) Lost Gardens of England from the Archives of Country Life
- Mastoris, Steph, {Around Market Harborough in old Photographs} (Alan Sutton Publishing, 1989) Around Market Harborough in Old Photographs
- Butler, A.S.G., {The Architecture of Edwin Lutyens} The Architecture of Edwin Lutyens: Vol. 1, Country Houses
- {Strange Legends of Papillon Hall} (Illustrated Leicester Chronicle, 1948) Strange Legends of Papillon Hall
- {Sale Catalogue: Papillon Hall} (1948) Sale Catalogue: Papillon Hall
Contributors
Sue Blaxland
Joseph Fuqua