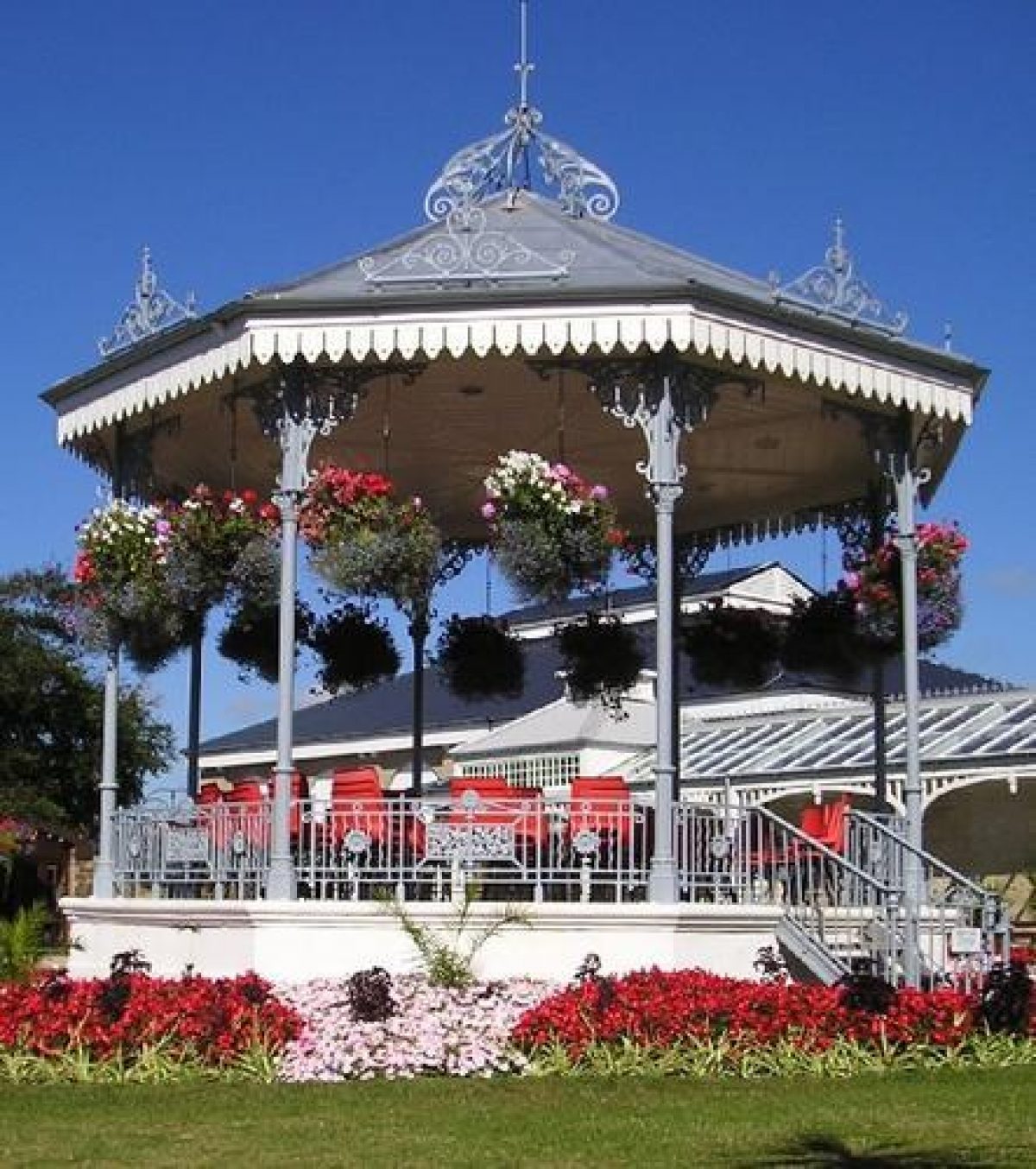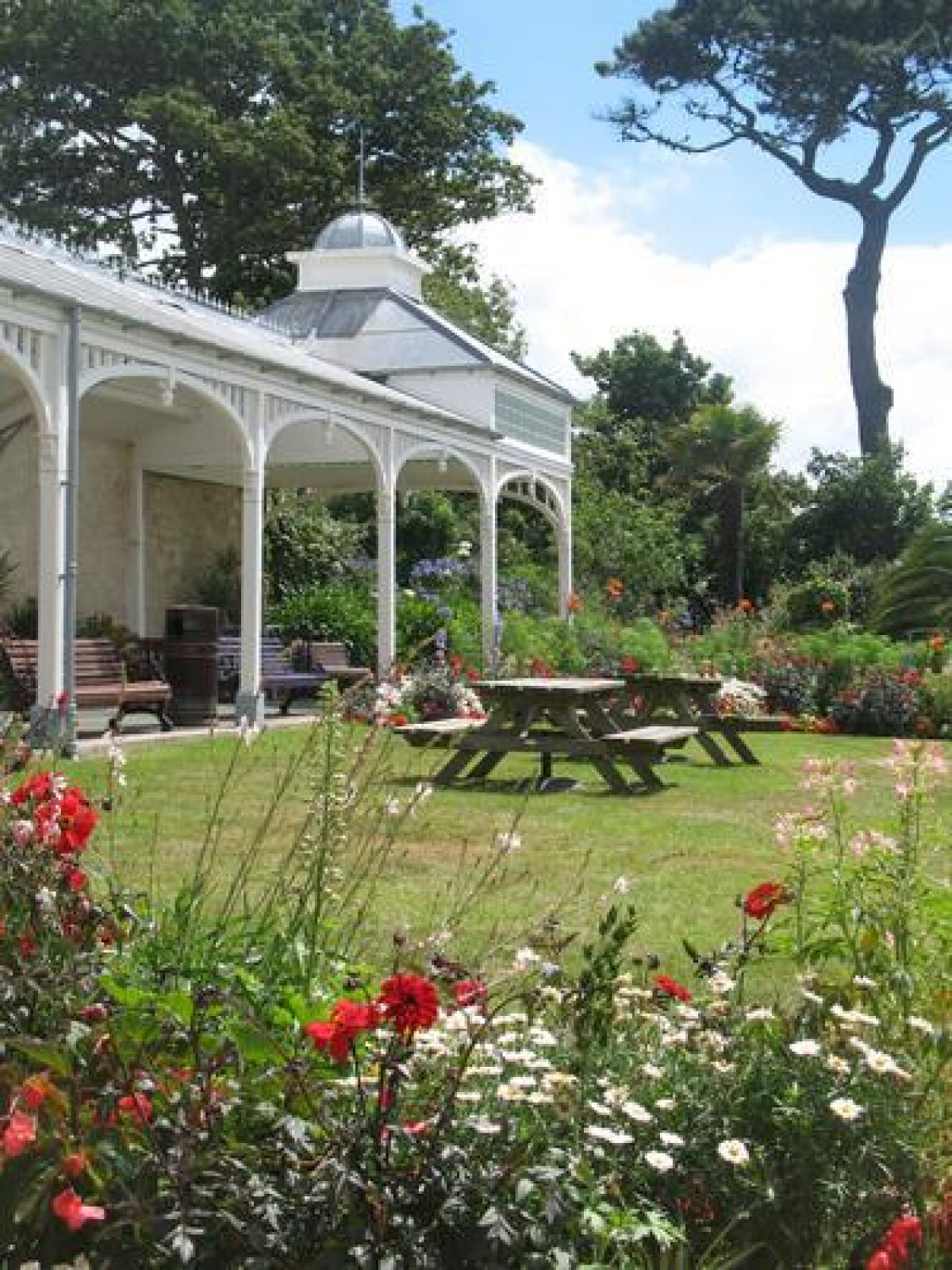

Introduction
Gyllyngdune Gardens in Falmouth, Cornwall, are currently undergoing a £2.3M restoration programme, partly funded by the Heritage Lottery. Features include a Victorian bandstand, Edwardian terraced veranda, a quarry garden laid out as a Victorian fernery, shell seats and a shell cave, and exotic planting schemes.
Nestled between Melvill Road and Cliff Road Gyllyngdune is currently undergoing a £2.3m restoration project, funded in part by the Heritage Lottery and match funded by Cornwall Council and Carrick Leisure Ltd. Gyllyngdune Gardens will reopen in summer 2011 as a flagship project for Cornwall.
Rev. W J Coope created many of the features that still stand today, many of which have remained hidden for several years. These include a Stonehenge-type monolithic arch, beautiful shell-decorated seats and a 9 metre deep quarry garden - which once provided the ideal location to collect and display a quintessential Victorian fernery and natural curiosities from native and foreign locations. Also located in the quarry garden is the shell grotto (or shell cave), another highly Victorian component of the gardens. Another distinctive feature is the miniature building known locally as the chapel, which overlooks the seafront on Cliff Road. The chapel was probably used as a summerhouse from where the family could walk through the custom tunnel straight onto a private beach; known today as Tunnel Beach.
Since the Princess Pavilion complex was built, the more formal walled garden has been regularly maintained and can be distinguished by features including a veranda and listed cast-iron Edwardian bandstand, flowerbeds and a rose walk. However, the same cannot be said for the lower gardens, which have remained overgrown and relatively untouched for many years. Many of the original features still remain in this area. With the unwanted foliage already cut back, specialist heritage craftspeople, gardeners and conservators are set to renovate the lower gardens and open them up to the world once again.
- Visitor Access, Directions & Contacts
Telephone
01326 211222Access contact details
This is a municipal site, open daily for general public use.
Directions
http://www.carrickleisureservices.org.uk/default.aspx?page=193
Owners
Cornwall Council
County Hall, Treyew Road, Truro, TR1 3AYOther Websites
- History
Covering approximately 1.6 hectares of land, the gardens were once part of a 6.4 hectare estate first owned by General William Jessor Coope around 1837. He resided in Gyllyngdune House, which was built using stone quarried in the grounds. Befitting of a seaside villa of this period, it was surrounded by a sprawling Regency-style landscape of lawns, shrubberies and winding paths, with a walled garden and stables.
When the general was killed in a stagecoach accident, the estate was passed to his son, Rev. W J Coope. In 1863, he sold Gyllyngdune to Sampson Waters Esquire for a relatively huge sum of £10,000. The contents of the estate were also auctioned, including a collection of 1,500 Green and Hothouse Plants. In 1900, philanthropist, tea merchant and MP for Falmouth and Penryn, Frederick John Horniman purchased the estate. But, as his museum in London expanded and required his presence, he later sold the Gyllyngdune estate to Carrick District Council to enable them to complete Cliff Road, cutting off the gardens from the seafront.
Being a forward thinking advocate of green and open spaces as an aid to wellbeing, it is believed that before selling the estate Horniman insisted the council develop a public winter garden as a requirement of the sale. After selling off parts of the estate to property developers, the council retained a winding section of the estate as a public amenity. That is what remains today: two fragments of the complete landscape, one maintained and developed, the other hidden and neglected.
Period
- Post Medieval (1540 to 1901)
- Victorian (1837-1901)
- Features & Designations
Features
- Arch
- Description: A Stonehenge-type monolithic arch.
- Garden Seat
- Description: Shell-decorated seats.
- Planting
- Description: A 9 metre deep quarry garden - which once provided the ideal location to collect and display a quintessential Victorian fernery and natural curiosities from native and foreign locations.
- Grotto
- Description: The shell grotto (or shell cave).
- Summerhouse
- Description: The miniature building known locally as the chapel, which was probably used as a summerhouse.
- Tunnel
- Description: A tunnel straight onto a private beach.
- Bandstand
- Description: Cast-iron Edwardian bandstand.
- Earliest Date:
- Latest Date:
- Walk
- Description: Rose walk.
- Ironwork
- Description: Lamp post.
- Quarry
- Fernery [glasshouse]
- Cave
- Key Information
Type
Garden
Purpose
Ornamental
Principal Building
Parks, Gardens And Urban Spaces
Period
Post Medieval (1540 to 1901)
Survival
Extant
Hectares
1.6
Open to the public
Yes
Civil Parish
Falmouth
- References
References
- {Falmouth Sea Front and Gyllyngdune Gardens Historic Landscape Survey} (1997) Falmouth Sea Front and Gyllyngdune Gardens Historic Landscape Survey
Contributors
Julian Munday
Sarah Spiegler-Williams