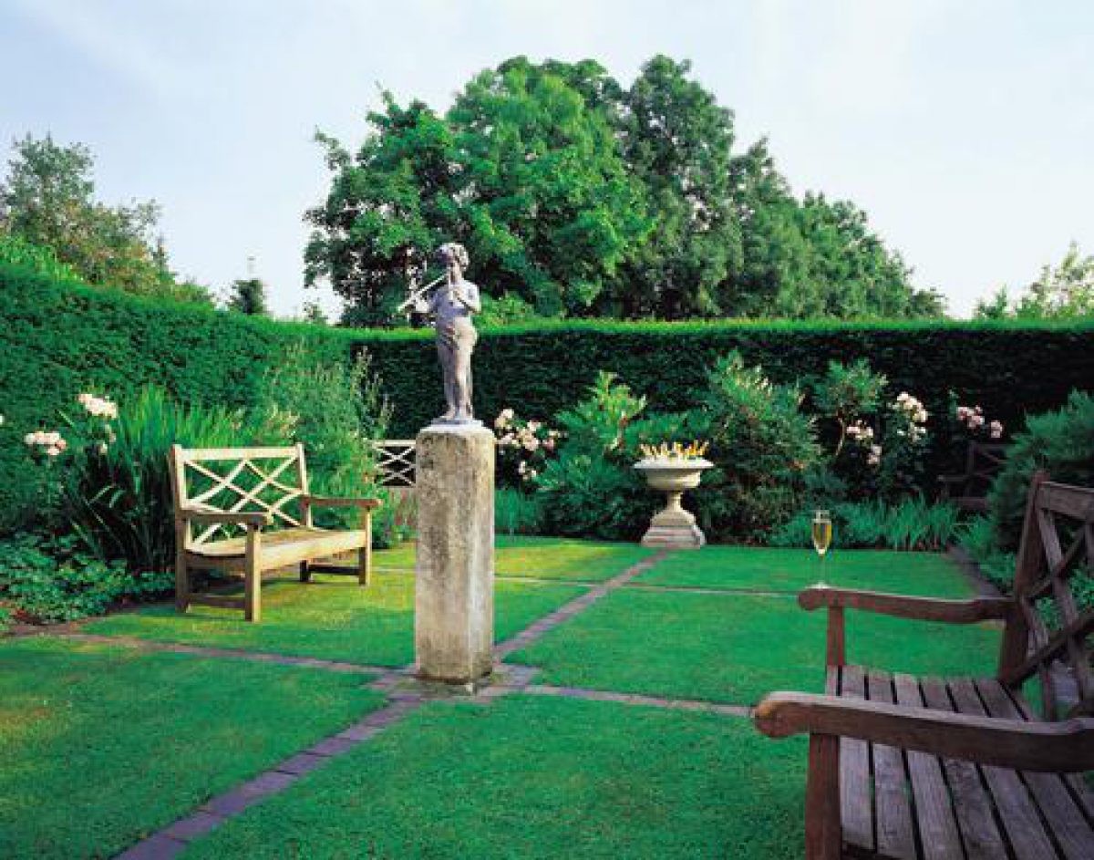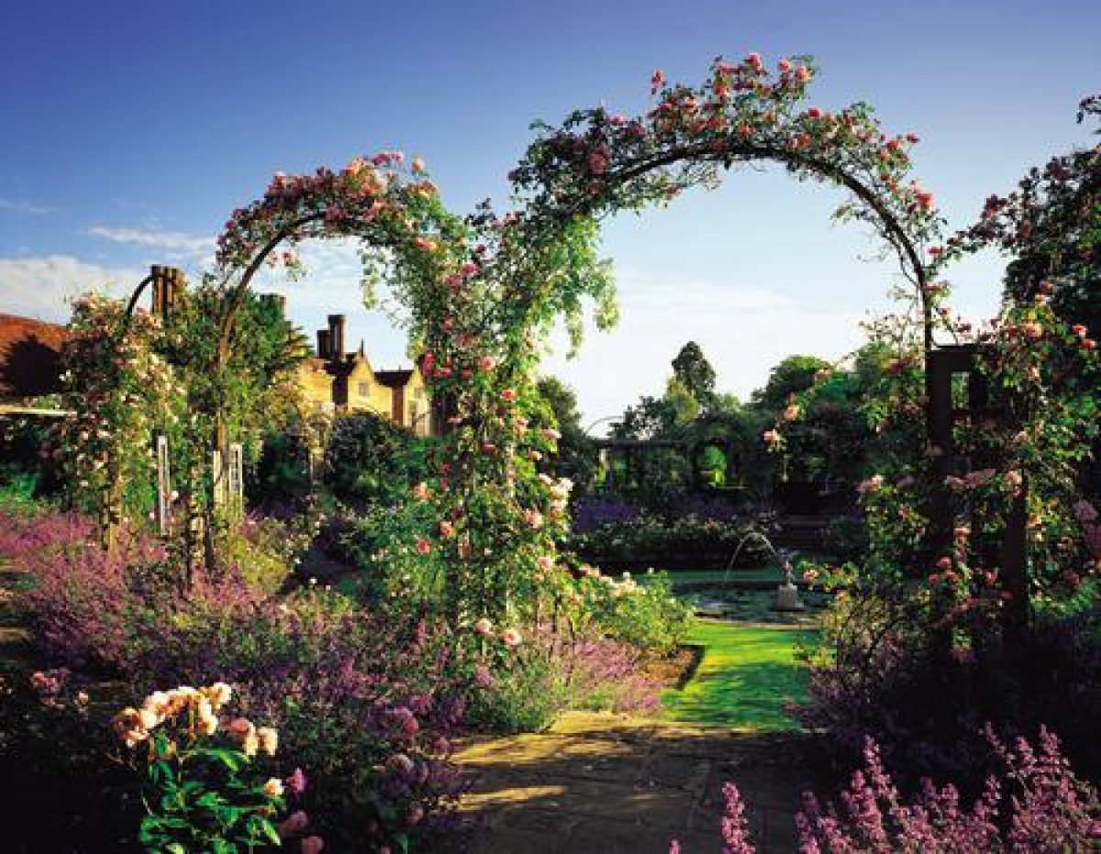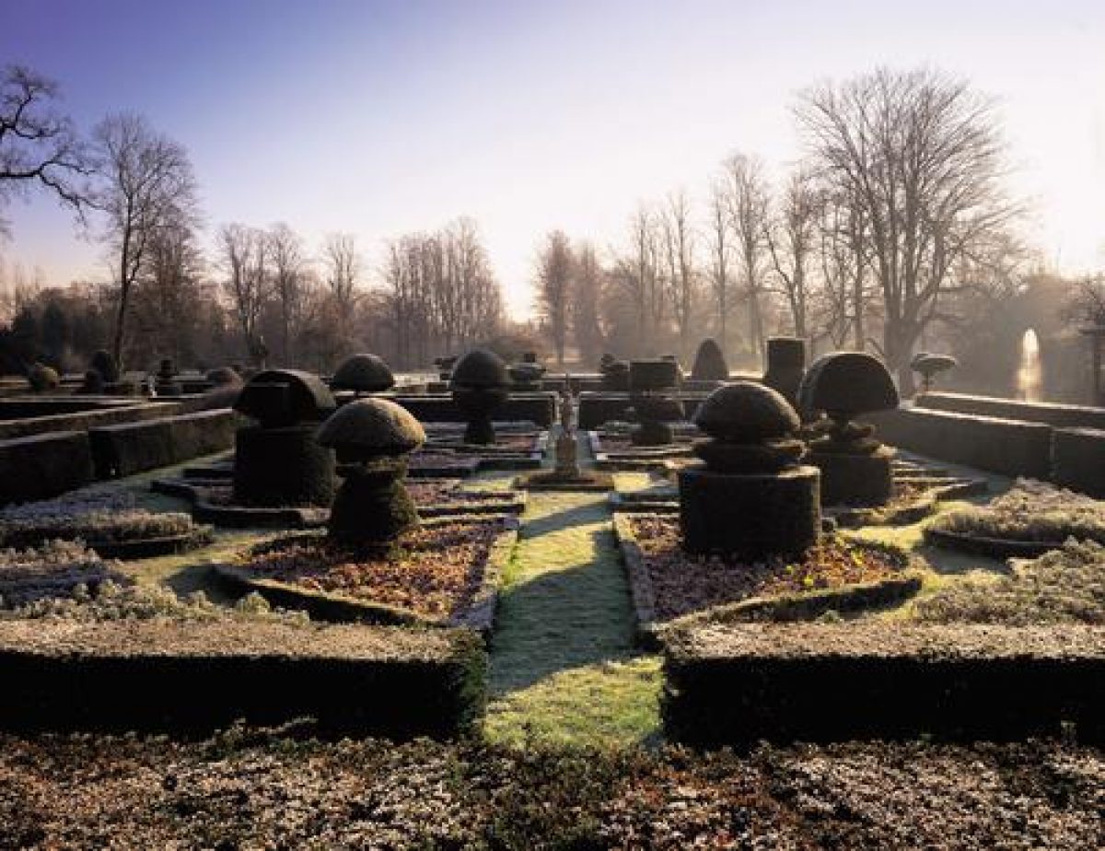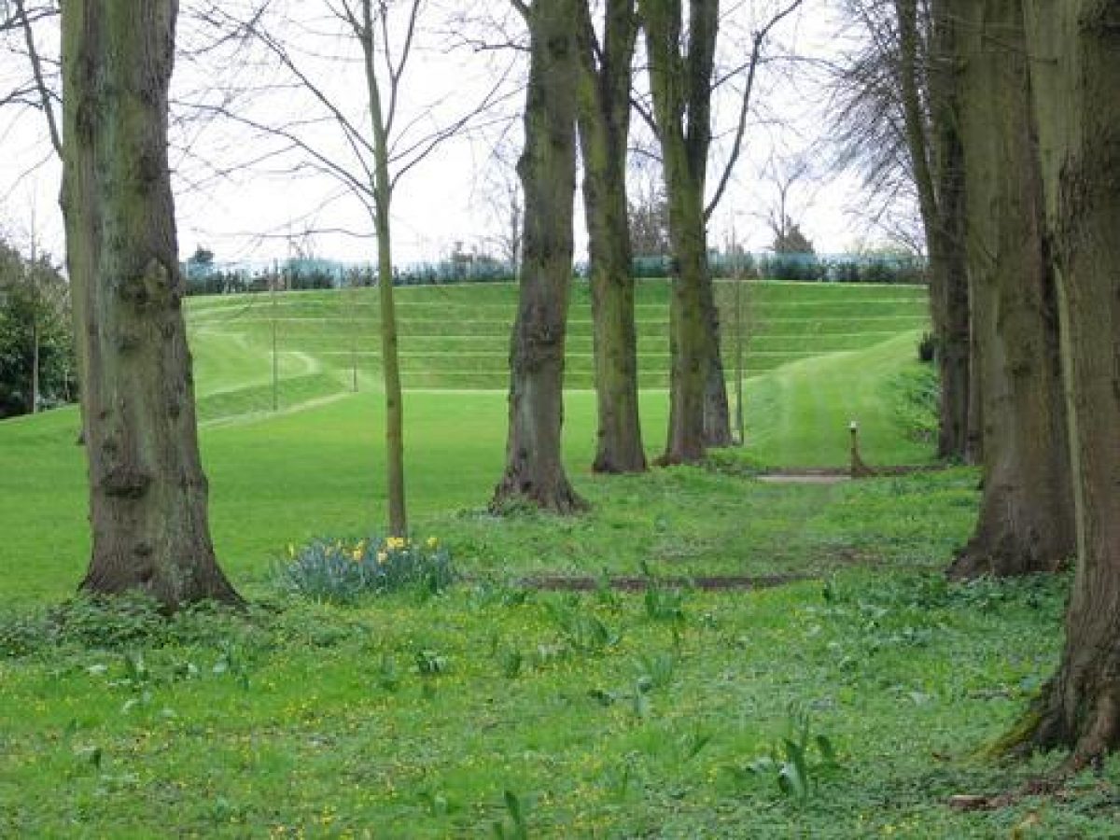



Introduction
The site originally covered nine hectares and is associated with a country house which has been a hotel since 1930. Further land was bought in 2000 bringing the total size to 20 hectares.
Terrain
Great Fosters house stands to the west side of the level, roughly triangular site, the main gardens lying to the east.www.historicengland.org.uk/listing/the-list
A 16th-century house with formal gardens laid out in 1918 by W H Romaine-Walker in partnership with G H Jenkins, incorporating earlier features.
DESCRIPTION
LOCATION, AREA, BOUNDARIES, LANDFORM, SETTING
The c 7ha site lies 1.5km south of Egham and 4km north-west of Chertsey. It is separated from the village of Thorpe Lea to the east by the M25 which runs north/south c 150m to the east of the site, shielded by an earth bank. To the north the site adjoins Clockhouse Lane while to the east lies a stream with an area of paddock beyond. To the south lies the former Black Lake Farm, now converted into residential properties, and further fields. At the south-east corner of the site the remains of the Lime Avenue extend east as far as the M25. The western boundary of the site is Stroude Road. Great Fosters house stands to the west side of the level, roughly triangular site, the main gardens lying to the east. Wire boundary fencing divides the grounds from fields to the south and east.
ENTRANCES AND APPROACHES
Great Fosters is approached from Stroude Road to the west where a short straight drive lined by cones of yew leads c 60m east-south-east to a low-walled forecourt. This arrangement predates the early C20 improvements. The forecourt is laid out with a turning circle round a grass plat with a central stone font. Magnolias are planted against the walls of the house and those to the north and south of the court. The drive was truncated when the line of the road was altered in the 1960s. A cross axis on the main drive gives access north to a car park, around which are yew hedges (planted late C20). Some 30m south of the main drive and running parallel to it is the service access, which is linked by the southern cross axis to the main drive. To the side of the main entrance is access through the loggia to the courtyard west of the Tithe Barn and Orangery.
PRINCIPAL BUILDING
Great Fosters (listed grade I) was built c 1550-1610 and greatly extended in 1635. The substantial building, principally of three storeys, is of red brick with stone dressings and has clay tile roofs. The staircases are housed in square-topped brick towers as tall as the gables. Early in the C20 W H Romaine-Walker, assisted by G H Jenkins, refurbished and extended the house to provide new ground-floor kitchens and some rooms at first-floor level in the southern part of the main house. In 1930 a tithe barn (listed grade II) imported from a field in Malden, Surrey was reconstructed at the southern end of the house; this now provides banqueting facilities. The stables (listed grade II), which lie c 50m south-west of the house, are of 'very simple Artisan brickwork' (Nairn and Pevsner 1971) and can be dated by the carved initials of the owner to post 1631; they were converted into garages in the 1930s and to a Conference Centre in the 1970s.
GARDENS AND PLEASURE GROUNDS
The main formal gardens lie to the east of the house. Beneath the east facade is a paved terrace walk from which there are views over the gardens. Steps lead down to an area enclosed on its north, east, and south sides by a U-shaped moat which may date from Anglo-Saxon times (CL 1922). The terrace links a pair of brick loggias which head the north and south arms of the moat. At the centre of the moated area is a C16 stone sundial which may be original, around which Romaine-Walker and Jenkins designed a yew-hedged 'Tudor' garden. This is divided into four hedged compartments, each of which is laid out as a knot with box-edged beds and yew topiary round a central lead statuette representing one of the four seasons. Planting includes lavender, Santolina, rue, and sage. The east/west axis of the garden was formerly continued by a bridge (mid C20) across the east arm of the moat which led to the Lime Avenue; this has now (late C20) been replaced by a viewing area with timber railings. Beyond this a lawn slopes gently down to a stream on the eastern boundary of the site. Also on an axis with the sundial, a path leads south over a steeply arched wooden bridge spanning the south arm of the moat, under a wooden pergola running parallel with the water, to the yew-enclosed rose garden designed by Romaine-Walker and Jenkins. Between the water and the pergola is a bank of rockwork by Gomer Waterer (1867-1945) of John Waterer, Sons and Crisp who also supervised the early C20 planting of the moat. The focus of the rose garden is a sunken circular pool and fountain, an innovation of Jenkins, and this is surrounded by flower beds. Eight evenly spaced sets of steps radiate up from the lowest level, through a ring of iron hoops and trellis, to the encircling paved path. To the north of the house is a swimming pool with wooden changing rooms, put in in 1928 replacing Romaine-Walker's Privy Garden. Two extensions to the house, the Painted Hall and the Orangery, were constructed in the Willow Garden at the south end of the house in 1989.
The trees within the grounds were badly affected by the storms of 1987 and 1990. Extending the west/east axis of the knot garden is a semicircle of lime trees and a double lime avenue planted in the early C20 (OS). This goes beyond the stream which otherwise forms the eastern boundary of the site but has been diverted underground beneath the Lime Avenue. The eastern end of the Avenue was severed by the M25 in 1971 and reduced to c 125m from its original 210m; it now terminates in a grassed ampitheatre. To either side of the Avenue is an informal area of woodland garden, with a tennis court set in the northern part. The 1930s Archery pavilion has recently (late C20) been moved from the bund at the eastern end of the Lime Avenue and restored to its original position at the east end of the southern arm of the moat.
KITCHEN GARDEN
The partly walled kitchen garden, now grassed over, lies to the south of the house. It was enclosed by high brick walls on the south, east, and west and a row of conical yews to the north. In the 1970s the eastern two-thirds were cleared and put down to grass, in which management they remain (2000), while the western third was developed for the Hotel Manager's house.
REFERENCES
Victoria History of the County of Surrey 3, (1902-12), p 424
Country Life, 52 (11 November 1922), pp 610-11
H Tipping, English Gardens (1925), pp 159-62
Landscape and Garden 1, no 4 (Winter 1934)
I Nairn and N Pevsner, The Buildings of England: Surrey (1971), pp 265-6
A Forsyth, Yesterday's Gardens (1983), pl 76
Great Fosters Landscape Restoration and Management Plan, (K Wilkie 1990)
Great Fosters Hotel A Masterplan for the Hotel and Grounds, (K Wilkie 2000)
Maps
OS 6" to 1 mile: 2nd edition published 1897; 1934 edition
OS 25" to 1 mile: 1st edition surveyed 1869, published 1881; 3rd edition published 1914; 1934 edition
Description written: February 2000
Amended: May, July 2003
Edited: September 2002
- Visitor Access, Directions & Contacts
Telephone
01784 433822Access contact details
The house is a hotel, open to patrons.
Directions
The hotel is close to Egham station, and can also be reached from junction 13 on the M25.
- History
The following is from the Register of Parks and Gardens of Special Historic Interest. For the most up-to-date Register entry, please visit the The National Heritage List for England (NHLE):
www.historicengland.org.uk/listing/the-list
HISTORIC DEVELOPMENT
In 1550 the manor of Imworth alias Fosters belonged to Sir William Warham and the oldest part of the house dates from that time. In the late 16th century the manor was divided and by 1622 the lands called Fosters were held by Sir John Doddridge (died 1628). In 1639, the manor was in the ownership of the judge Sir Robert Foster (died 1663), who was a Justice of the Common Pleas from 1640 to 1644. At the Restoration in 1660 he became Lord Chief Justice of the King's Bench. Sir Robert was succeeded by his son, Sir Thomas, who died in 1685 (Victoria County History 1902-12). The property, which was known simply as Fosters until the early 19th century when a smaller mansion nearby was named Little Fosters, then passed through many ownerships, being run as a lunatic asylum from 1767 until the early 19th century. It returned to use as a private home in the 1860s under the ownership of a Colonel Halkett, who began the process of renovating the much-neglected property (Tipping 1925). In 1918, W H Romaine-Walker (1854-1940) was called in by the Hon Gerald Samuel Montague to refurbish and extend the house. In partnership with G H Jenkins, he was also commissioned to develop the gardens in such a way as to recreate the old-world charm of the place; much of their design survives today (2000). In 1929 Great Fosters was purchased by Sir Harold Sutcliffe MP and it opened as a hotel in 1930. The mid- and late 20th century has seen a continued programme of alterations, although the character of the Elizabethan house has been retained. In 1930 a tithe barn was re-erected to the south-west of the house and in the 1970s, staff accommodation replaced glasshouses to the south and a Conference Centre was created from the coach house. In 1989 the Painted Hall and Orangery were built in the Willow Garden, also to the south of the hotel, and land leased to the north-west for use as a car park. In the 1960s land on the east of the site was compulsorily purchased for road improvements and in the early 1970s the M25 cut through the eastern third of the Lime Avenue. In 1990 a Landscape Restoration and Management Plan was prepared for the site which is still (2000) being implemented. The site remains privately owned and in use as a hotel.
Period
- 20th Century (1901 to 2000)
- Early 20th Century (1901 to 1932)
- Associated People
- Features & Designations
Designations
The National Heritage List for England: Register of Parks and Gardens
- Reference: GD1237
- Grade: II*
Style
Formal
Features
- Sundial
- Earliest Date:
- Latest Date:
- Lake
- Lawn
- Tree Avenue
- Description: Lime trees
- Ornamental Bridge
- Description: Japanese bridge
- Pond
- Description: Lily pond
- Manor House (featured building)
- Earliest Date:
- Amphitheatre
- Description: Turf amphitheatre
- Orangery
- Description: In 1989 the Painted Hall and Orangery were built in the Willow Garden.
- Earliest Date:
- Latest Date:
- Garden Building
- Description: In 1930 a tithe barn was re-erected to the south-west of the house.
- Latest Date:
- Key Information
Type
Garden
Purpose
Ornamental
Principal Building
Commercial
Period
20th Century (1901 to 2000)
Survival
Extant
Hectares
20
Open to the public
Yes
Electoral Ward
Egham Hythe
- References
References
- {English Heritage Register of Parks and Gardens of Special Historic Interest}, (Swindon: English Heritage, 2008) [on CD-ROM] Historic England Register of Parks and Gardens of Special Historic Interest
- Forsyth, A., {Yesterday's Gardens} (London: H.M.S.O., 1983), plate 76 Yesterday's Gardens
- Pevsner, N. et al., {The Buildings of England: Surrey} (New Haven, Connecticut and London: Yale University Press, 1971), pp. 265-6 The Buildings of England: Surrey
- Malden, H. E., {Victoria County History: Surrey, Volume 3} ([n.p]: Constable, 1911), p. 424 Victoria County History: Surrey, Volume 3