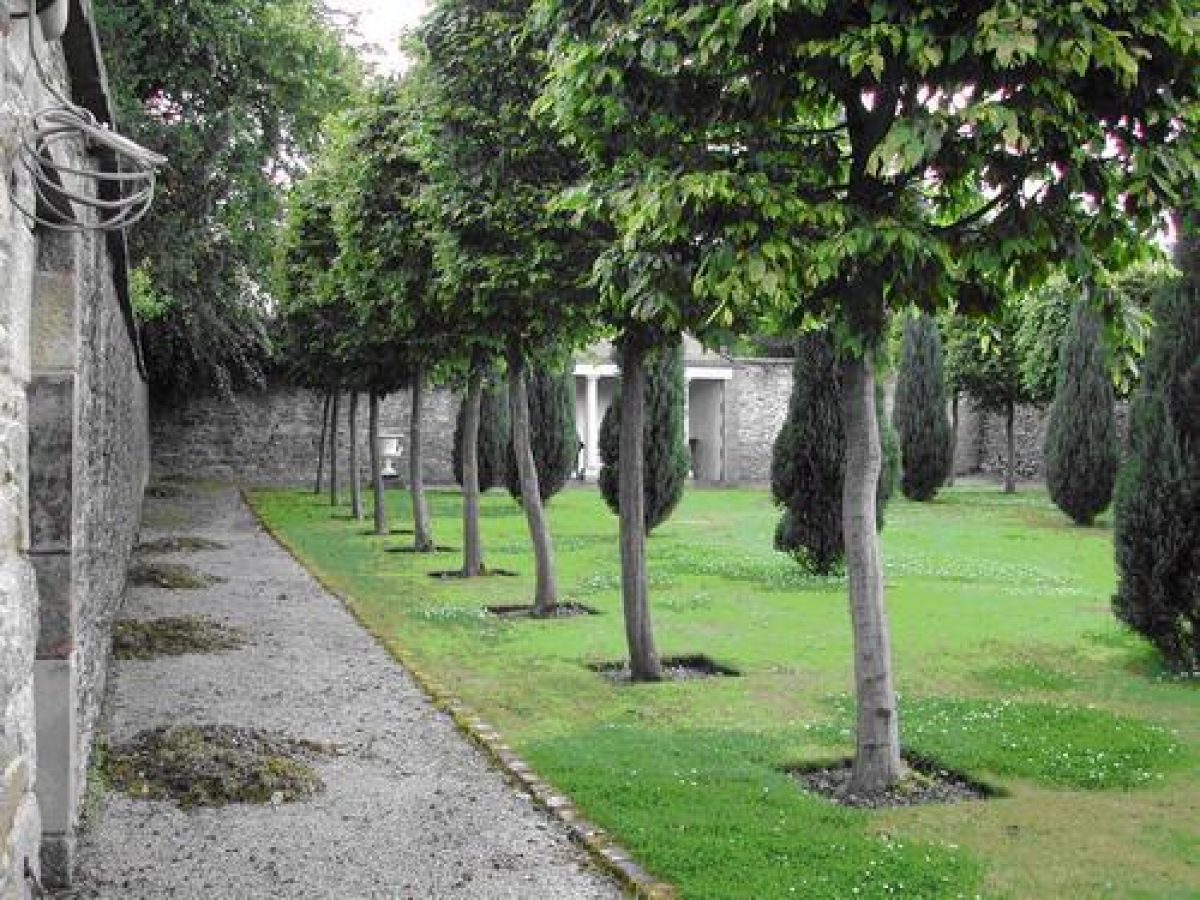
Introduction
Grassington Hall is reputedly the oldest inhabited house in the Dales, with parts of the building dating from the 13th century. It was refurbished during the 19th century, and many of the present garden features date from this time. Features include a tree-lined entrance drive, walled kitchen garden and a modern terrace.
The area around the house was laid out as a terrace by the present owner, who bought the property in 1981. The walled kitchen garden, which lies to the north-east of the house, is shown on the 1870 and 1909 25 inch Ordnance Survey maps. It has since been reduced in size and is now planted in a formal manner with two lines of trees pollarded into lollipop shapes. On the north wall of the kitchen garden is a modern temple-shaped summer house, possibly on the site of a greenhouse. The principal entrance to this garden from the south is through an iron gate set into a new wall. The west wall of the kitchen garden has two doors, both leading into a flower garden. Beyond this garden is a curving stone path below the northern boundary wall. The path leads to a modern gazebo and steps back to the main part of the garden, which is laid out to grass.
The north and west sides of the garden are planted with shrubs and mature trees. To the east of the house is a modern greenhouse and further garden area. The original entrance to the property was through an arched doorway, now reduced in size, in the south-east boundary wall. This leads to a lane which runs alongside the southern boundary wall into the Market Place to the east from the Conistone road in the west.
- Visitor Access, Directions & Contacts
- History
The late-13th-century hall block was probably the work of Robert de Plumpton. It was owned in the late-16th century by George Clifford, 3rd Earl of Cumberland, who sold it in 1604 to its tenant, George Lister, who made major alterations. In 1634 George Lister sold Grassington Hall to the Topham family, who lived there for much of the rest of the 17th century. In the 19th century, following a period of neglect, it was drastically refurbished by the Duke of Devonshire's estate for use by his lead agent as dwelling and offices. After a further period of decline it was restored by the present owner.
Period
- Post Medieval (1540 to 1901)
- Victorian (1837-1901)
- Features & Designations
Designations
The National Heritage List for England: Listed Building
- Reference: 8/37
- Grade: II*
Features
- Hall (featured building)
- Description: The oldest parts of the hall date from the late-13th century, but it was radically altered in the 17th and 19th centuries.
- Earliest Date:
- Latest Date:
- Drive
- Description: The present entrance drive to the hall, made about 1870, is from the road which leads to Conistone.
- Earliest Date:
- Latest Date:
- Gate
- Description: The fine wrought iron single span gate is hung between ball-topped stone piers.
- Gate Piers
- Specimen Tree
- Description: There are some fine chestnuts and sycamores.
- Terrace
- Description: The area around the house was laid out as a terrace by the present owner, who bought the property in 1981.
- Earliest Date:
- Kitchen Garden
- Description: The walled kitchen garden, which lies to the north-east of the house, is shown on the 1870 and 1909 25 inch Ordnance Survey maps. It has since been reduced in size and is now planted in a formal manner with two lines of trees pollarded into lollipop shapes.
- Latest Date:
- Summerhouse
- Description: On the north wall of the kitchen garden is a modern temple-shaped summer house, possibly on the site of a greenhouse.
- Gazebo
- Description: Modern gazebo.
- Greenhouse
- Description: Modern greenhouse.
- Key Information
Type
Garden
Purpose
Ornamental
Principal Building
Domestic / Residential
Period
Post Medieval (1540 to 1901)
Survival
Extant
Civil Parish
Grassington
- References
Contributors
Helen Lazenby
Yorkshire Gardens Trust