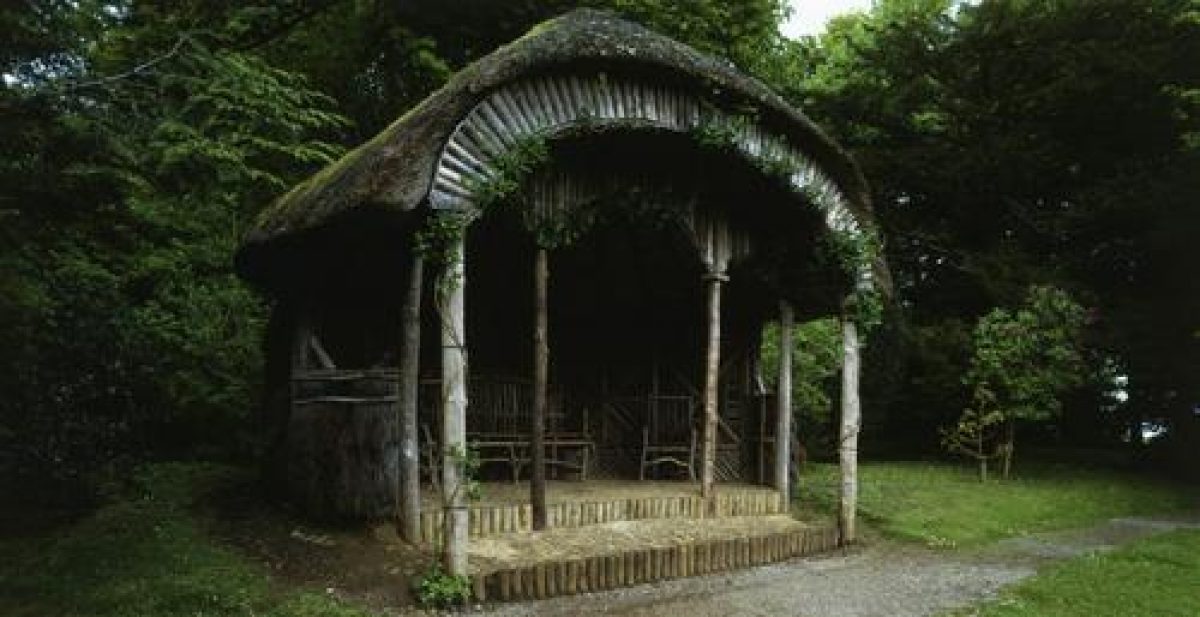
Introduction
Florence Court is a house of 1750 with later additions in a landscape park. The park was remodelled around 1780 by William King, when earlier avenues were removed. Features include two avenues, a ha-ha, the mid-19th-century Pleasure Ground, lodges, recent planting and a garden house. The walled kitchen garden is now planted with ornamentals. The original fastigiate yew still stands in the grounds.
The estate is approached via the twin lodges at the Grand Gates. A curving drive then leads through the woodland plantations to the house.
The house faces east-west. The west front looks out over a ha-ha into parkland falling away from the house. The park is framed by woodland and punctuated by clumps. The view is terminated by Cuilcagh Mountain.
The west front looks into the Pleasure Ground. This is an undulating area of lawn intersecting with walks through a collection of specimens of ornamental trees and shrubs. The focal point is the Heather House, an open garden pavilion of rustic timber with a thatched roof.
The partly-walled former kitchen garden is now planted with ornamentals, including a rose garden in box-edged beds.
In the plantations is the original specimen of the columnar yew tree, Taxus baccata 'Fastigiata' found in a nearby field in 1760 and propagated commercially from 1820. Its progeny are known worldwide as the Irish Yew, and more locally as the Florence Court Yew.
- Visitor Access, Directions & Contacts
Telephone
028 9056 9615Access contact details
http://www.nationaltrust.org.uk/florence-court/opening-times/
Directions
Seven miles south-west of Enniskillen off the A32.
Owners
The National Trust
Heelis, Kemle Drive, Swindon, SN2 2NAOther Websites
- History
The central block of the house was built from 1750 to 1751 for John Cole MP, later the first Lord Mountflorence. The house was set in a formal garden with converging avenues.
In about 1770 the house was altered by the addition of two long, straight flanking arcaded wings with terminating single-storey pavilions. The owner at this time was William Cole, first Earl of Enniskillen. The design is attributed to Davis Duckart.
During the 1770s further buildings were added to the grounds, including the paired lodges at the Grand Gates of about 1778. From about 1780 the grounds were remodelled in the form of a landscape park to the design of William King. All the straight avenues except one (the western) were removed, and the house approached through groves of trees along a curving drive, with parkland to the east viewed over a ha-ha.
In the 1840s a Pleasure Ground was formed near the house, consisting of gardenesque plantings of ornamental trees and shrubs gathered round a thatched rustic pavilion called the Heather House.
In 1953 the estate was transferred by the 5th Earl of Enniskillen to the National Trust. In 1955 a serious fire destroyed much of the interior of the central block of the house. Much of this has since been reconstructed by the National Trust, with Sir Albert Richardson as supervising architect.
- Associated People
- Features & Designations
Designations
Environment and Heritage Service of Northern Ireland Heritage Gardens Inventory
- Reference: F014
Features
- Tree Avenue
- Kitchen Garden
- Gate Lodge
- Description: The twin lodges flanking the Grand Gates were built around 1778.
- Earliest Date:
- Latest Date:
- Ha-ha
- Garden House
- Description: The Heather House is a thatched open garden pavilion of rustic timber, the centrepiece of the Pleasure Ground.
- Earliest Date:
- Latest Date:
- Icehouse
- House (featured building)
- Description: The central block of the house dates from 1750 to 1751. It is of three storeys and seven bays, with the three middle bays breaking forward as a centrepiece. The house is built of ashlar, with a balustraded parapet. The windows have Gibbsian surrounds, and there are quoins. The centrepiece has a distinctive pattern of windows and pedimented niches with balustrading below. The interiors include Rococo plasterwork in some rooms. The long, straight wings have open arcades and terminate in single-storey pavilions, all added around 1770.
- Earliest Date:
- Latest Date:
- Specimen Tree
- Description: The Florence Court Yew, Taxus baccata 'Fastigiata', is an upright form of the common yew, one of two found on Cuilcagh Mountain in 1760. From the 1820s it was commercially propagated and is now familiar worldwide as the Irish Yew, all specimens being clones of this original. The original specimen still stands in the woods at Florence Court.
- Earliest Date:
- Latest Date:
- Key Information
Type
Park
Purpose
Ornamental
Principal Building
Domestic / Residential
Survival
Extant
Open to the public
Yes
- References
References
- Bence-Jones, M {A Guide to Irish Country Houses} (London: Constable, 1990) A Guide to Irish Country Houses
- Register of Parks, Gardens and Demesnes of Special Historic Interest, Northern Ireland
- Jupp, Belinda {Derrymore: Historic Landscape Survey} (2007) Derrymore: Historic Landscape Survey