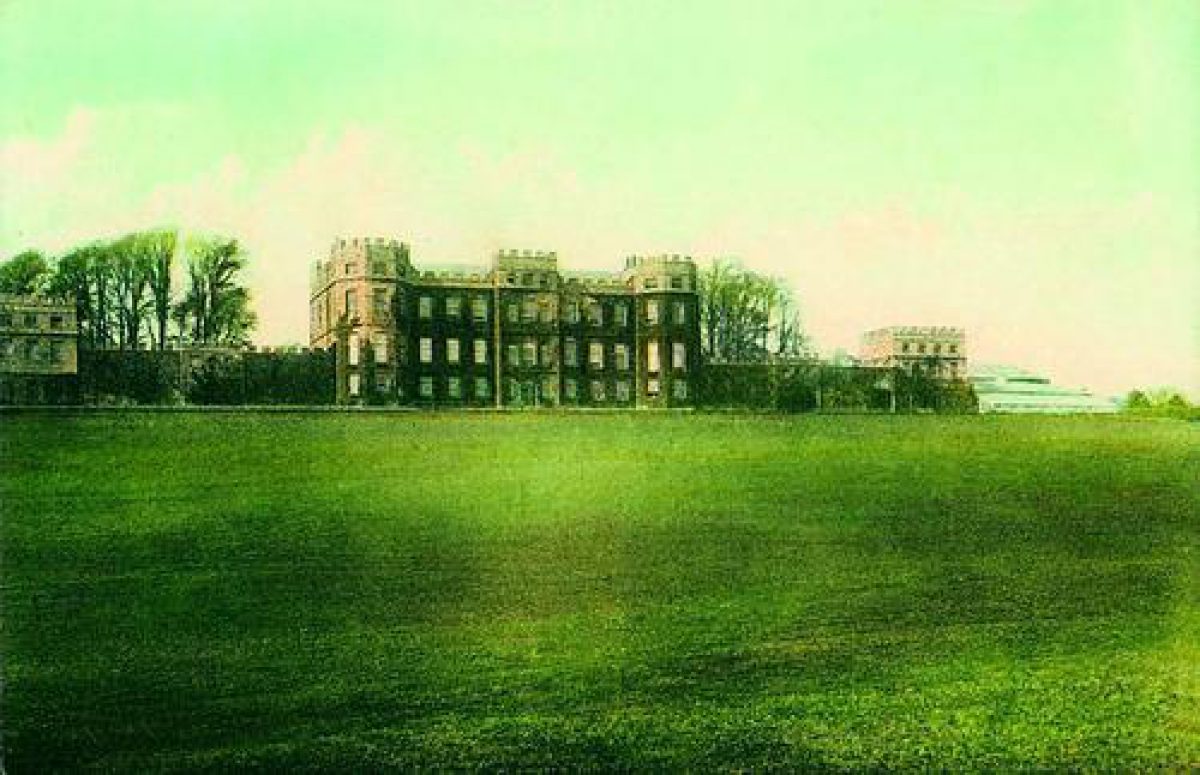
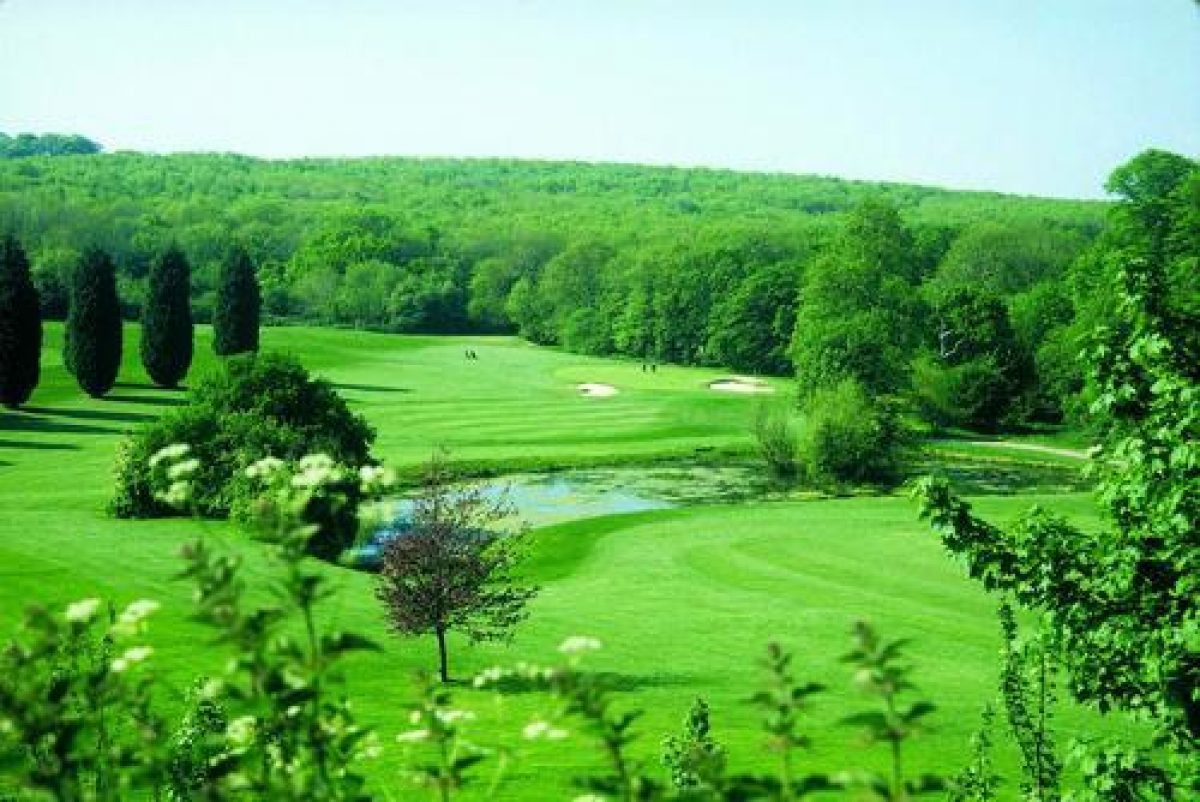
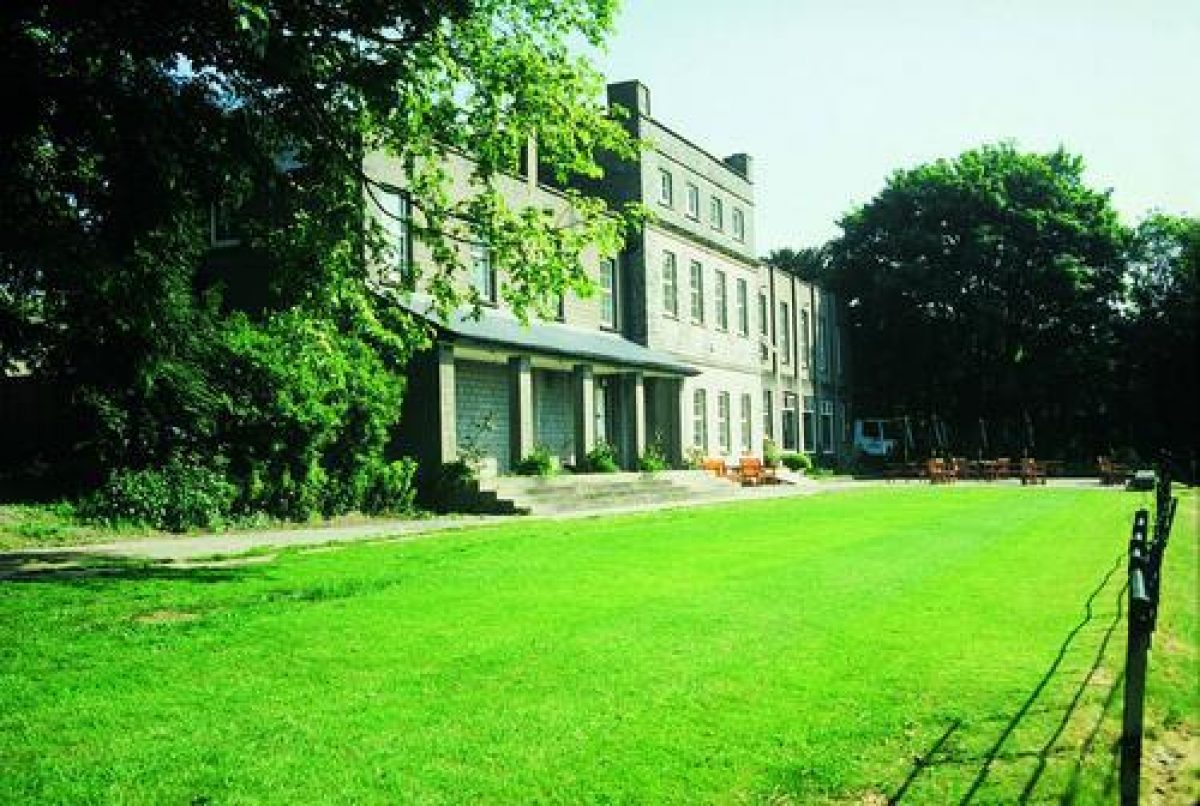
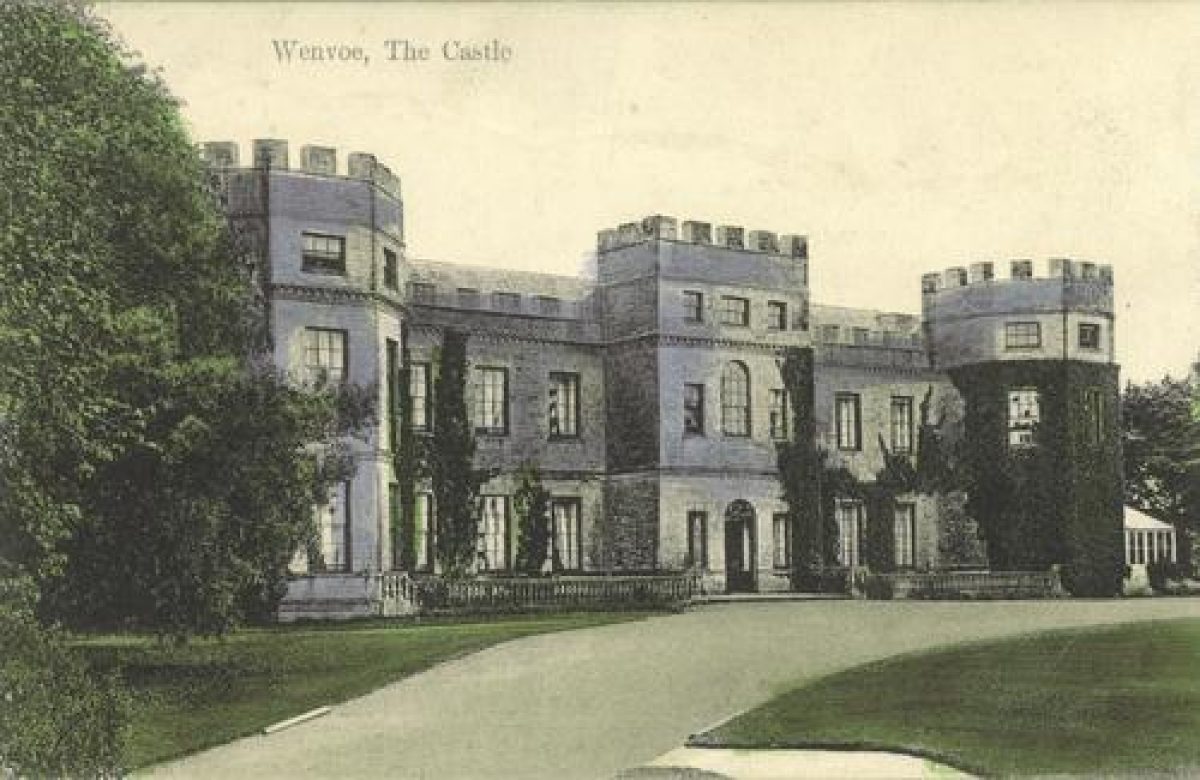
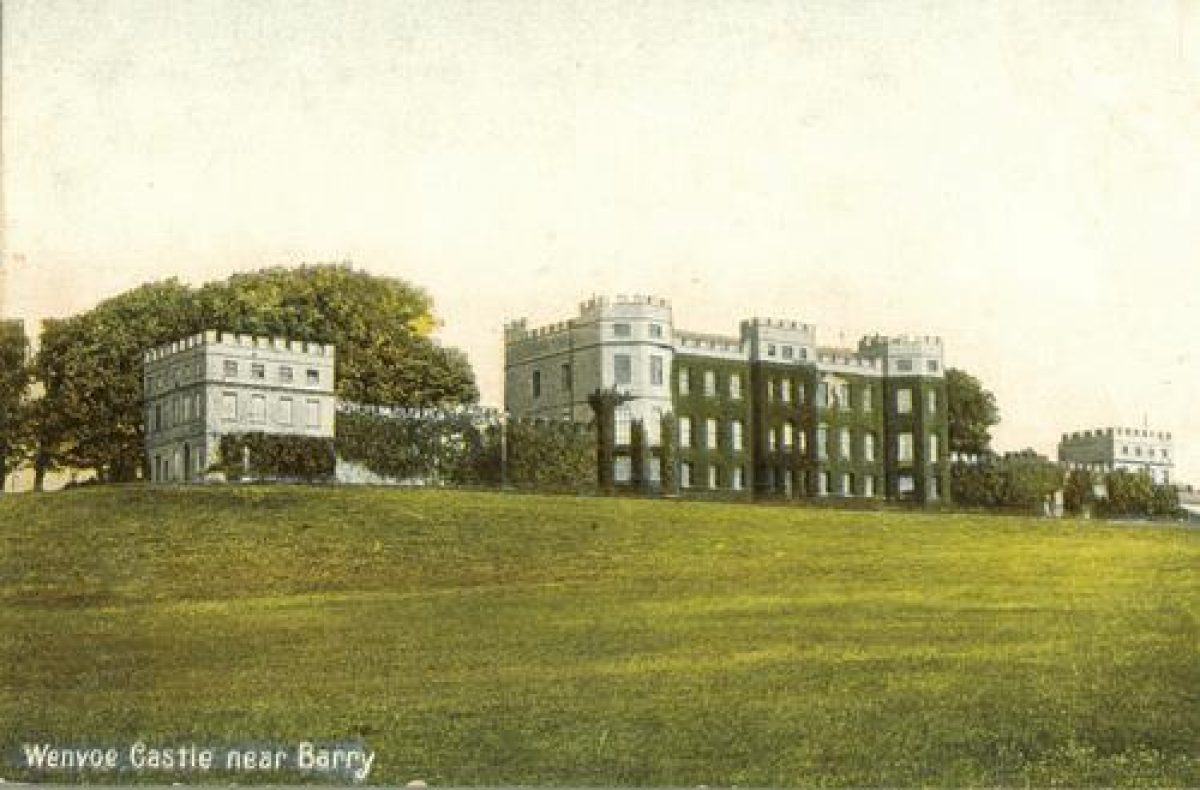
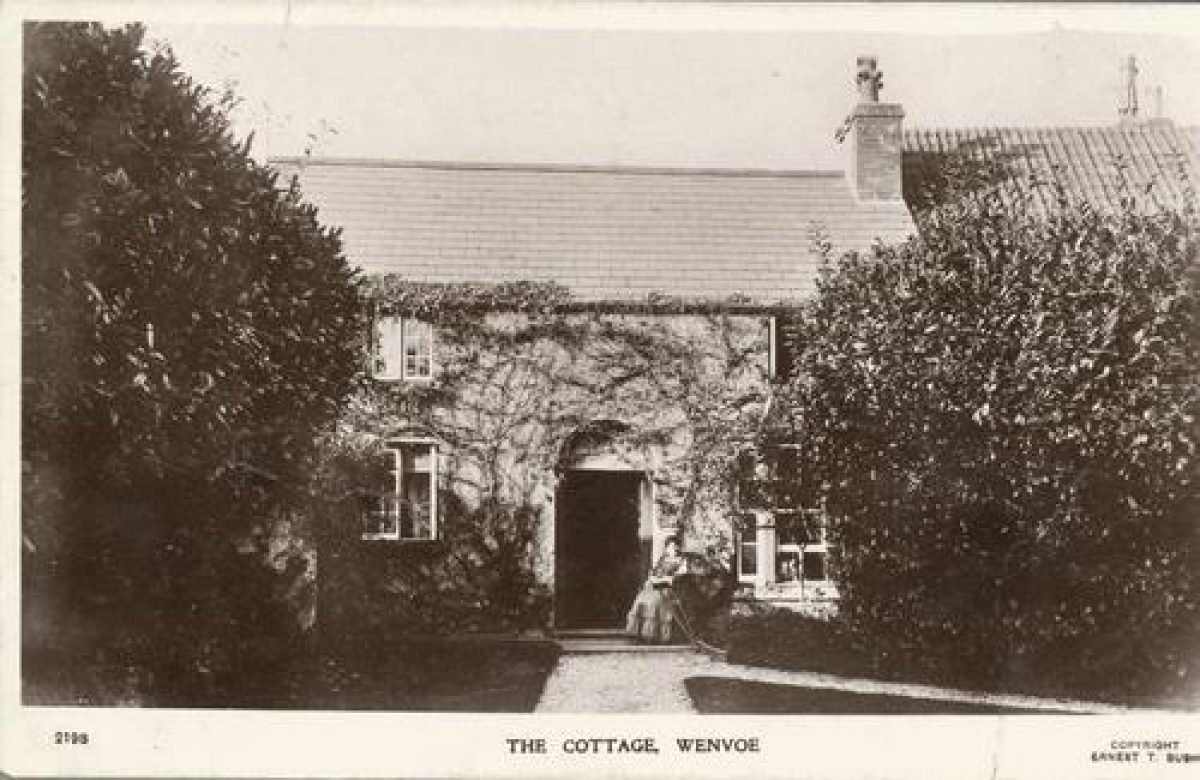
Introduction
Wenvoe Castle retains the bones of a landscape park and gardens of the mid- to late-18th century.
The mid-18th century rococo landscaping in Bears Wood, where the remains of a grotto and serpentine canal survive, is of particular interest. Earlier remains incude the house platform and probably the terrace behind it, known as the 'Green'. The mid-18th century shrubbery, nursery, walled gardens and long walk may also be adaptations of earlier garden features.
- Visitor Access, Directions & Contacts
- History
The house is situated on an artificially levelled promontory between two brooks. The site was probably, though not certainly, that of the medieval castle, which was already a ruin by the time it was described by John Leland in the 1530s.
The first pivotal figure in the site's history is one Edmund Thomas (1570-1638), a local yeoman who made a swift rise to fortune. He was responsible for building the mansion at Wenvoe, and it was inhabited and altered by several generations of his family. There would have been a garden around the house at this time, but the first available documentary evidence is a survey made by William Morrice for Sir Edmund Thomas in 1762-3.
This survey shows the castle as a long, narrow building. To the north is a green, which is thought to be a bowling green. The gardens, nursery and shrubbery are to the east of the main drive. The kitchen garden, ‘garden' (thought to mean a flower garden) with formal layout, drying ground and rickyard are in rectangular compartments.
There was a terrace in front of the castle known as the Long Walk, which was continued into a straight promenade to the south of the kitchen garden. Beyond the gardens were three areas of parkland. These are called ‘Lawn', ‘Waun Lawn' and ‘Upper Lawn'. Between the two latter areas is a feature named ‘Coed y Bear' (Bears Wood), containing a number of round clearings linked by serpentine paths. There was also a canal and a grotto. On the higher ground is a summerhouse, sometimes also termed a folly, in the form of a two-towered Gothic castle.
It is thought that the formal gardens, green and Long Walk are the earlier garden features, dating to before the time of Sir Edmund Thomas. Bears Wood and the shrubbery are considered to be in the rococo style, and are therefore attributed to the 1730s to 1750s. Thomas probably began the landscaping of the park before 1762. An account of the life of Sir Edmund, written by William Thomas is as follows:
‘He had much delight in cleaning the land about his palace, in planting clumps of fir, in changing lanes and pulling down houses and build(ing) some...On his way in his thoughts to pull down all the houses at Burden's Hill, and to make a park about his house etc.'
Unfortunately, all these improvements were rather more ambitious than the available finances, and Sir Edmund died in debt in 1767. Peter Birt, who had made his fortune in the Aire and Calder Navigation in Yorkshire, bought the estate for £41,000 in 1775.
Although Birt may have made some changes to the grounds, he concentrated on re-building the castle. Plans were drawn by Robert Adam in 1776 and the house was completed in 1777 or 1778. The house was large, with a central residential block with low wings to the sides. The whole building is battlemented. To the north-east is the stable yard, thought to have been designed by Henry Holland.
The estate passed to Birt's grandson, Robert Jenner, and the Jenner family held the estate until the 1930s. Minor changes were made to the estate during this period. There was a greenhouse at the east end of the terrace and a small conservatory at the west end of the castle. At the west end of the castle was a rock garden, and alterations were made to the walled gardens. A new drive was laid out across the Waun Lawn by the 1830s.
From the 1880s to World War 1, the estate had its final flourishing. A railway carrying coal from the Rhondda and Rhymney valleys passed through Wenvoe and the town developed fast. Mrs. Laura Jenner, who was the owner from 1883 to 1926, took considerable interest in the gardens, which prospered during this time. Following Laura Jenner's death, her nephew tried to sell the estate without success, and the majority of the house was demolished in 1930. In 1936, a 99 year lease was granted to the Wenvoe Castle Golf Club, which occupies the site to the present day.
- Associated People
- Features & Designations
Designations
CADW Register of Landscapes Parks and Gardens of Special Historic Interest in Wales
- Reference: PGW(Gm)33(GLA)
- Grade: II
Features
- Mansion House (featured building)
- Description: The vast mansion was designed by Robert Adam in 1776. It was partly destroyed by fire in 1910. Much of it was demolished in the 1930s. The remaining structure is occupied by the Wenvoe Castle Golf Club.
- Earliest Date:
- Latest Date:
- Planting
- Description: Bears Wood, laid out in rococo style.
- Earliest Date:
- Latest Date:
- Canal
- Description: Situated in Bears Wood.
- Grotto
- Description: Situated in Bears Wood.
- Garden Terrace
- Kitchen Garden
- Description: Walled kitchen garden.
- Latest Date:
- Planting
- Description: Beyond the gardens were three areas of parkland. These are called `Lawn?, `Waun Lawn? and `Upper Lawn?.
- Key Information
Type
Park
Purpose
Ornamental
Principal Building
Commercial
Survival
Part: standing remains
Hectares
132.5
Civil Parish
Wenvoe
- References
References
- CADW, {Register of Landscapes, Parks and Gardens of Special Historic Interest in Wales: Glamorgan} (Cardiff: CADW, 2000) 288 Register of Landscapes, Parks and Gardens of Special Historic Interest in Wales: Glamorgan
- Lloyd, T., {The lost houses of Wales} (SAVE Britain's Heritage, 1986) 86-7 The lost houses of Wales
- Newman, J., {The Buildings of Wales: Glamorgan} (London: Penguin, 1995) 645 The Buildings of Wales: Glamorgan
- Evans, C.J.O., {Glamorgan, its history and topography} (Cardiff: William Lewis, 1943) 442-3 Glamorgan: its history and topography
- Morrice, W., {Wenvoe Castle and demesne lands 1762-63} (1763) Wenvoe Castle and demesne lands 1762-63
- Hilary M. Thomas {Historic Gardens of the Vale of Glamorgan} (Welsh Historic Gardens Trust, 2007) 234 Historic Gardens of the Vale of Glamorgan