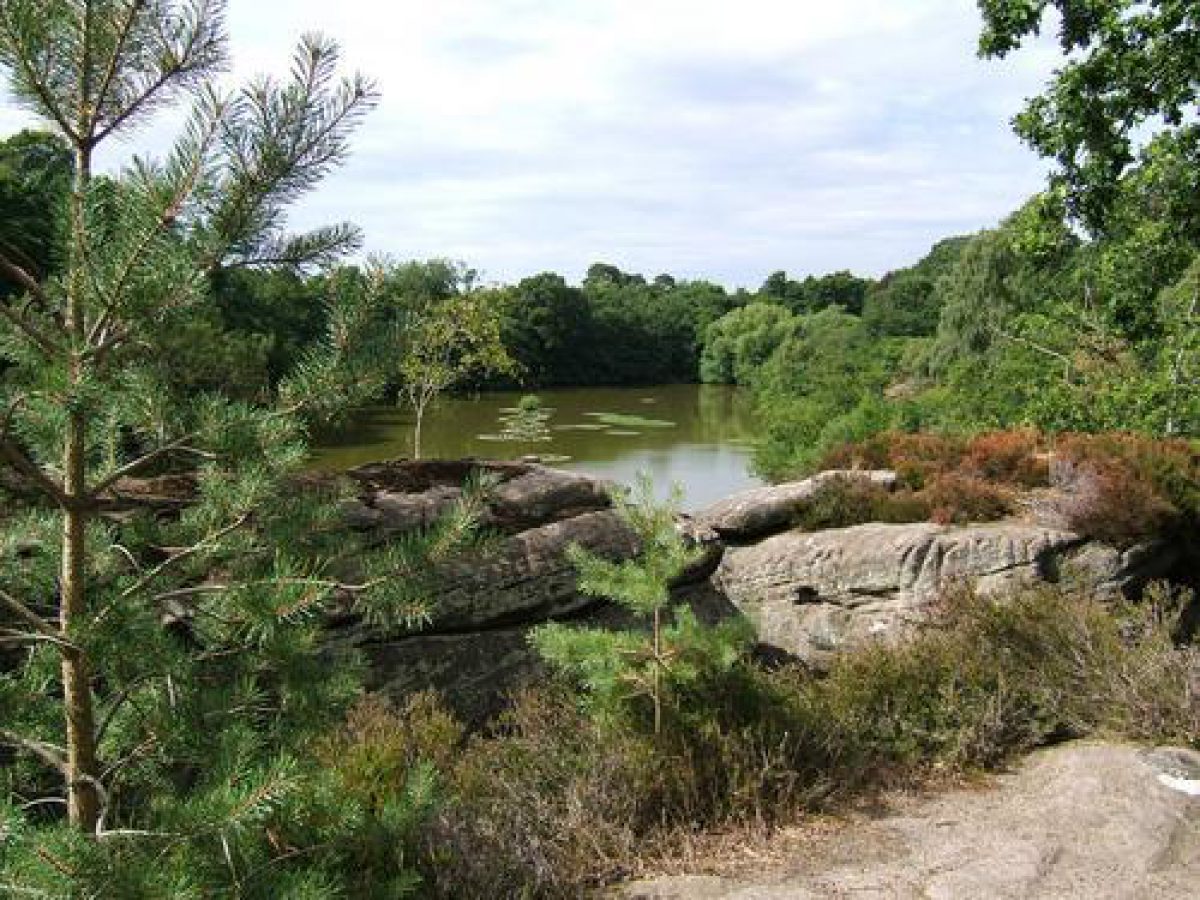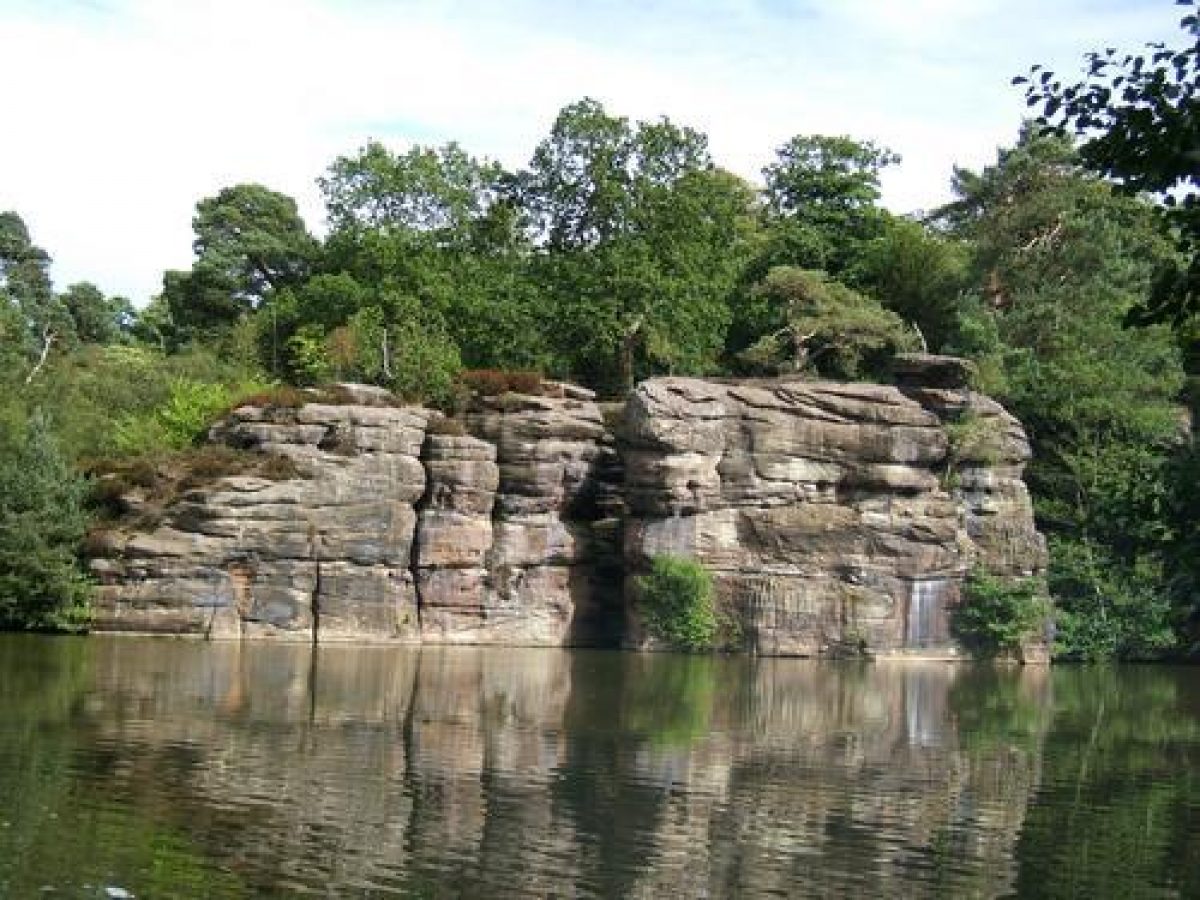

Introduction
Plumpton Rocks is a mid-18th-century pleasure ground of 26 hectares. It was laid out, with advice from Robert and John Carr, within an existing park, as the grounds for a country house.
Terrain
The site sits in gently rolling farmland.www.historicengland.org.uk/listing/the-list
Mid-18th-century pleasure grounds laid out with advice from John Carr as the grounds for a country house built within a pre-existing park of 16th-century origin.
DESCRIPTION
LOCATION, AREA, BOUNDARIES, LANDFORM, SETTING
Plumpton Rocks lies c 3.5km south of Knaresborough in a shallow valley fed by a tributary of the River Crimple. The registered site, which covers c 26ha, is bounded to the south-west by the A661, with farmland enclosing the remainder of the park. It sits in gently rolling farmland although the recently (late C20) constructed Harrogate by-pass lies just beyond the north boundary.
ENTRANCES AND APPROACHES
A drive enters the site from the south-east, leading north-east off the A661 Harrogate Road. After c 200m it passes between two small, one-bay, single-storey stone lodges (listed grade II), built in c 1760 probably by John Carr. The drive then makes its way north, along the east boundary of the registered site, across farmland to the west front of Plompton Hall.
PRINCIPAL BUILDING
Plompton Hall (listed grade II*) is an ashlar-built country house, of two storeys and three bays under a stone slate roof. Short flanking walls, approximately 3m high, link the house to the stable buildings, forming the south facade of the stable courtyard (listed grade II*). The stables were completed in 1757 by John Carr for Daniel Lascelles and work then began in c 1760 on a new mansion to the south-west to accompany them. When however Lascelles changed his plans and bought Goldsborough Hall, the new house was demolished and the south range of the completed stables was converted into Plompton Hall. Immediately to the north of the Hall and stables is a model farm complex (all listed grade II) built for Daniel Lascelles as part of the planned scheme for the Plumpton estate.
GARDENS AND PLEASURE GROUNDS
The pleasure grounds developed from the mid 1750s by Daniel Lascelles, possibly with the help of John Carr, are based around a dramatic outcrop of millstone grit, part natural and part quarried, which runs north/south through the site c 300m to the south-west of the Hall.
A track leads from the west lodge, through the enclosing drystone wall, into the gardens. A band of huge rocks borders the east side of a c 3ha lake, some towering 10-12m above the level of the water. The lake was created from an existing fishpond which was enlarged by means of a substantial dam (listed grade II) with an arched and rusticated masonry front, designed by Carr who was also responsible for the design of the boathouse (listed grade II) with its rusticated stone surround, hewn out of the rock towards the south end of the lake.
Several of the rock outcrops have been given names: 'Lion's Den', 'Lover's Leap' and 'Needle's Eye'. From an alcove, cut out of the rock to house a seat, there are views south-west over Stank Bridge to the country beyond. Part of the network of paths and steps which ran through the rocks can be traced. The major path leads round the lake, over the dam, and along the west bank through Nanpie Plump. The path offers fine views over the water to the rocks of the east bank.
The garden was originally planted with a great variety of trees and shrubs as reflected in the correspondence between Lascelles and his steward from 1755 to 1760, Samuel Popplewell, and also the bills from Telfords' Nursery at York. A number of the early plantings have survived, particularly yews and pines (Stancliffe 1992).
PARK
The pleasure grounds are set in the remains of a park which dates back to the time of the Plumpton family's ownership. The Hall stands in the north-east corner with open parkland lying to the north-east and south-west of the lake and rocks, which are otherwise enclosed by dense woodland, defined to south and east by a stone and brick wall and to the west by a ha-ha. A small area to the west-south-west of the Hall is retained as parkland with some mature lime and beech. The area south of the Hall is mainly improved horse pasture with few standing trees whilst to the south-west of the lake the park has been mostly ploughed (late C20).
KITCHEN GARDEN
The brick-walled kitchen garden lies to the east of the Hall and stables. It was designed as an integral part of the mid C18 layout.
REFERENCES
E Hargrove, The History of the Castle Town and Forest of Knaresborough (1798), pp 256-61
Transactions of the Ancient Monuments Society 24, (1980), p 39
Country Life, no 7 (13 February 1992), pp 30-3
Plumpton Rocks, (Martin Stancliffe Architects report 1992)
Maps
Saxton, Map of Yorkshire, 1577
The manor of Plompton, estate map, 1587 (Leeds City Archives)
Plan of the pleasure garden drawn up for the Lascelles, 1787 (Leeds City Archives)
C Greenwood, County map of Yorkshire, 1818
Plan of the Plompton Estate belonging to the Earl of Harewood, 1848 (Leeds City Archives)
OS 6" to 1 mile: 1st edition surveyed 1846-7
OS 25" to 1 mile: 3rd edition published 1932
Description written: January 2000
Edited: April 2000
- Visitor Access, Directions & Contacts
Telephone
441289382322Website
http://www.plumptonrocks.comAccess contact details
The site is open to the public at weekends and bank holidays between March and October.
Directions
The site is off the A661 north-east of Follifoot.
Owners
Robert de Plumpton Hunter
West Lodge, Plumpton, HG5 8NA
- History
The following is from the Register of Parks and Gardens of Special Historic Interest. For the most up-to-date Register entry, please visit the The National Heritage List for England (NHLE):
www.historicengland.org.uk/listing/the-list
HISTORIC DEVELOPMENT
The Plumpton family held the Plumpton estate from the Conquest until 1749 when the last male heir of the senior line, Robert Plumpton, died unmarried and without issue. It was purchased around 1755 by Daniel Lascelles who called on John Carr (1723-1807) first to improve the existing house then to design a substantial mansion to replace it. Lodges, stables, and a model farm had been built, and construction of the new house was underway, when Lascelles changed his plans. In 1762, instead of completing the new house, he purchased Goldsborough Hall, an adjoining estate, which he made his residence. The unfinished house at Plumpton was pulled down, and part of the stable block converted to form the present Plompton Hall. Field archaeology shows the site of the house to have been south-west of the stables. Lascelles continued to take an interest in the site, and particularly in the pleasure grounds, Plumpton Rocks, the laying out of which he had started in the 1750s. On his death in 1784, Plumpton passed to his brother and became part of the extensive Harewood Estate. Harewood was divided and dispersed on the death of the sixth Earl of Harewood in the early 1950s, the Plumpton estate being sold off as a separate lot. The site remains (2000) in private, divided ownership.
- Associated People
- Features & Designations
Designations
The National Heritage List for England: Register of Parks and Gardens
- Reference: GD1517
- Grade: II*
Features
- Lake
- Walk
- Description: Woodland walks.
- House (featured building)
- Description: After 1762, part of the stable block was converted to form the present Plompton Hall.
- Earliest Date:
- Latest Date:
- Key Information
Type
Park
Purpose
Recreational/sport
Principal Building
Domestic / Residential
Survival
Extant
Hectares
26
Open to the public
Yes
Civil Parish
Plompton
- References
References
- {English Heritage Register of Parks and Gardens of Special Historic Interest}, (Swindon: English Heritage, 2008) [on CD-ROM] Historic England Register of Parks and Gardens of Special Historic Interest