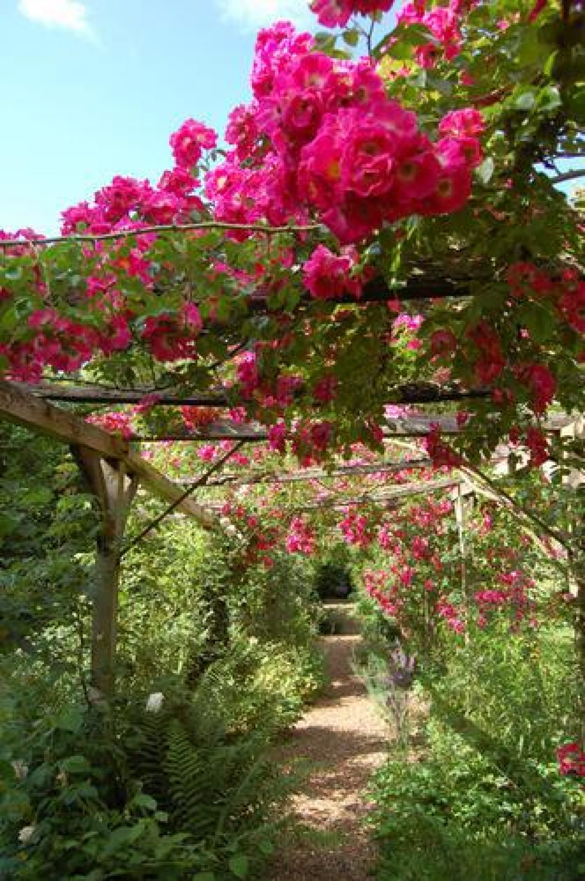
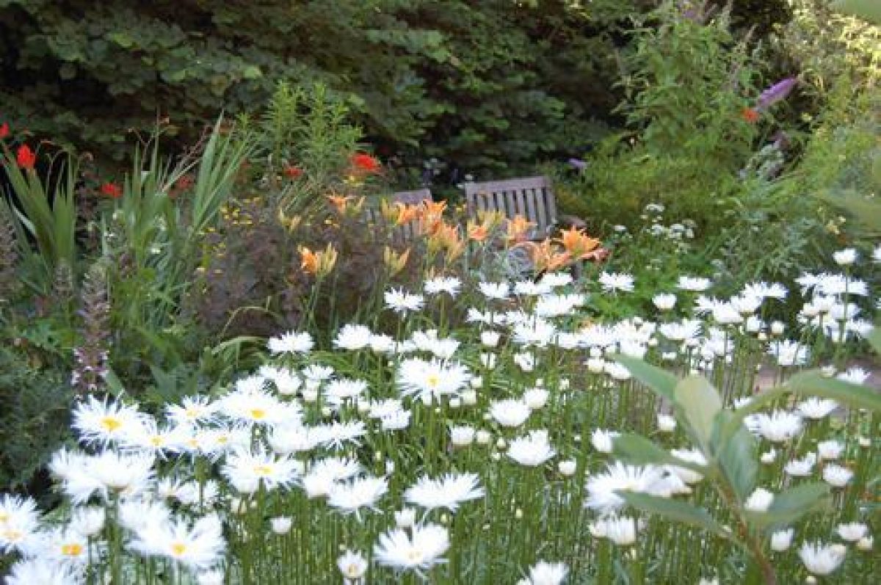
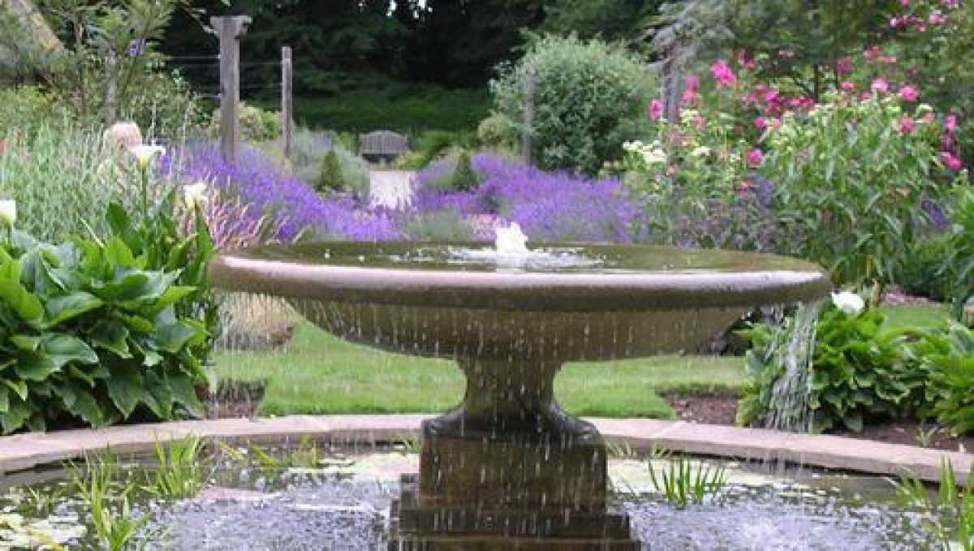
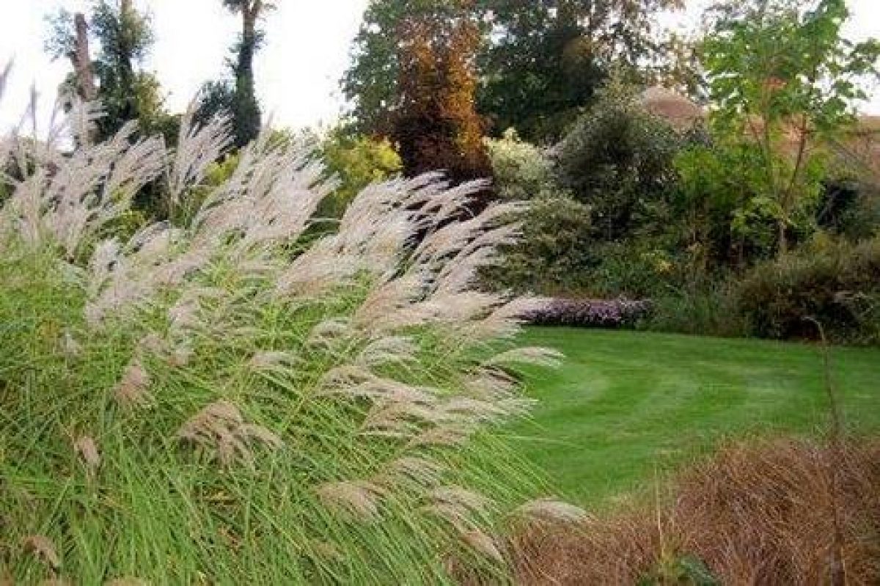
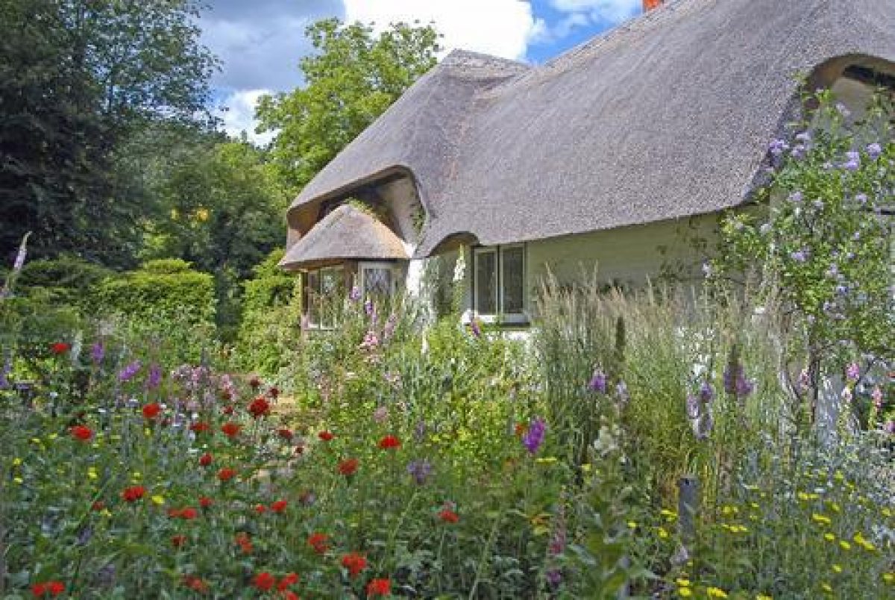
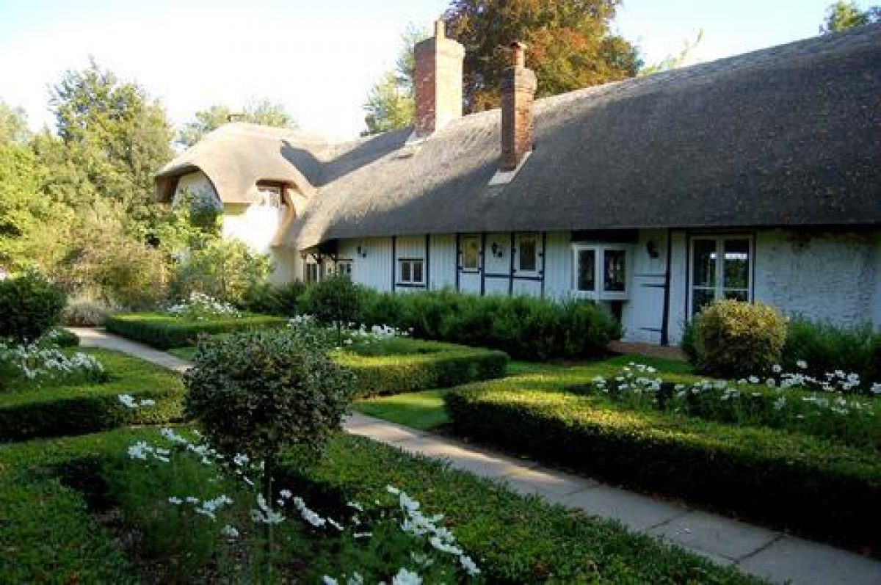
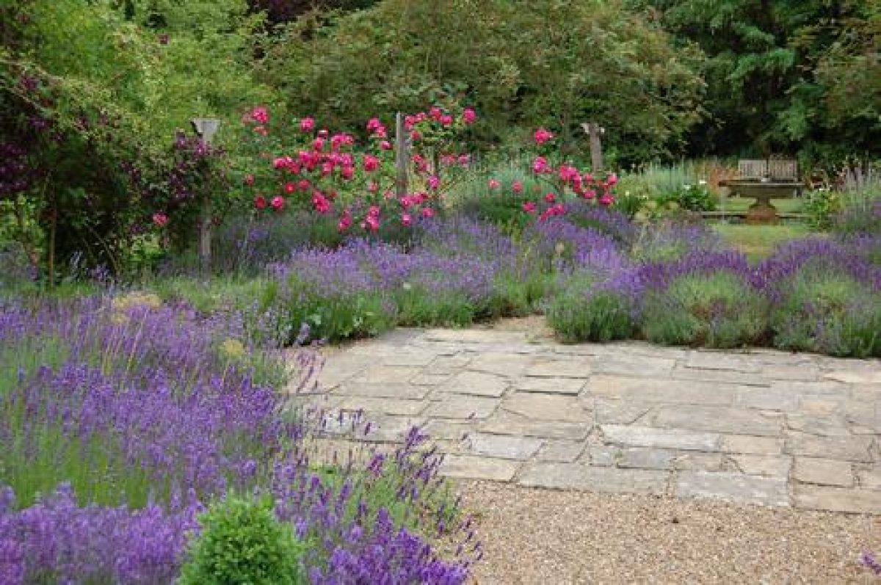
Introduction
Old Thatch is a grade II listed brick and timber framed house with a thatched roof. It is surrounded by 0.8 hectares of gardens of many different styles, some formal and some informal. Features include a water garden, cottage garden, rose walk and a lavender terrace. There is also a pond built by Enid Blyton and a feature known as the Pencil Garden, a mystery garden of humour which is never described, only visited.
Old Thatch is a grade II listed building, dating from the 17th century. The thatched house, with a brick and timber frame, is situated in 0.8 hectares of gardens which are open to the public during the summer months. The River Thames and Little Marlow Country Park are less than five minutes walk away.
Today, Old Thatch is also known for its beautiful gardens. There are different types of gardens, ranging from the Formal Garden, through the Lavender Terrace to the Water Garden and beyond to other gardens including a cottage garden and rose walk. The gardens range from the formal to informal, from mono-colour to multi-colour, with some stunning grasses and planting combinations. Despite being relatively recently created, the gardens reflect the sense of the past which pervades Old Thatch and makes it such a unique and tranquil setting.
- Visitor Access, Directions & Contacts
Directions
The site lies 1 mile west of Bourne End, 3 miles east of Marlow off A4155, down Coldmoorholme Lane. It is the thatched house on the left just before the Spade Oak public house.
Other Websites
- History
The Saxons were the first people to drain the land in the Thames valley and live here. They gave the area the name Merlawe - meaning "what is left after draining the mere". The lane which runs past Old Thatch is called after the two moors, Cold Moorholm Upper Moor and Cold Moorholm Lower Moor, both of which are bordered by two streams. The Anglo-Saxon word holm means an area of marshy land by a stream. Old Thatch, and other cottages, were later to be built on the high ground between the two moors.
After the Norman Conquest Little Merlowe passed from England's Queen Edith to Odo, Bishop of Bayeux, and then to the priory of Benedictine nuns situated to the east of where Old Thatch now stands. After the dissolution of the monasteries, the priories estate, assessed at £7 6s 10.5d, passed to John Tytley and Elizabeth Restwold, then John Lord Williams of Thame and then through the Wilmot family until eventually it was conveyed to John Borlase in 1561. Subsequently, John Borlase acquired the nearby manors of Danvers, Monton and Crawlton. In 1781 the manor was sold by his descendents to William Lee Antoine and in 1810 it was purchased by Sir George Nugent who had previously bought the neighbouring Losemere manor.
Old Thatch was built during the early-17th century. Little is known about the house in this period but there are a few surviving artefacts. Clay pipes found around the house and gardens date from the early-1600s. An old silver sixpence, found by the back door, is dated 1696 from the reign of William III.
By the 1820s, local maps begin to show Old Thatch as the Rose and Crown. In 1840, the Tithe Map of the area records the house as a beer shop, with associations with Thomas Wethered, the Marlow brewer. The first recorded inhabitant of the house, Edward Lee, paid an annual rent of 17 pennies, the equivalent today of 8p. The Rose and Crown flourished until Wethered's brewery built Ye Ferry Hotel in the neighbouring field. In 1851, Edward Lee and his wife were residing here but their five children had left. By the time of the 1861 census, the Lees had left and the Rose and Crown was now occupied by James Clark and his wife who is recorded on the census as a "beer seller". The Rose and Crown continued to flourish under the management of Benjamin Butler but by 1891 Ye Ferry Hotel had opened and the Rose and Crown, after at least seventy years of selling beer, was no more.
By 1901 the cottage had taken on its new name of Ye Old Thatch and was let to Mr Dickinson by the Little Marlow Manor Estates on a twenty one year lease at an annual rent of £30. In 1919, Ye Old Thatch was sold to its first ever freeholder. The manorial holder J. E. M. Bradish-Ellames, "on his proceeding to India with his regiment", sold Old Thatch to Major H. Prince.
Old Thatch's most famous resident, Enid Blyton, lived in the cottage from 1929 to 1938 and added a single storey extension to the west side of the house. When Enid Blyton came to leave she moved to Beaconsfield and a few years later sold Old Thatch to Mr and Mrs Krasna Kraus who built a two-storey extension to the east side of the house. In the 1990s Old Thatch was briefly owned by a developer and then bought by Jacky and David Hawthorne in 1994.
- Associated People
- Features & Designations
Designations
The National Heritage List for England: Listed Building
- Reference: Old Thatch
- Grade: II
Features
- Thatched House (featured building)
- Description: Thatched, timber and brick framed with some flint.
- Earliest Date:
- Latest Date:
- Terrace
- Description: Surrounded by the remains of posts which formed the original arbour, this terrace is planted with lavender and alliums which together produce an effect of clouds and spheres. When the alliums have gone over, the seed heads turn a pale oat colour which is set against the vivid blue as the lavender comes into flower. The terrace is a crossroads for the Water Garden, the Rose Walk or the Cottage Garden. Surrounding the Lavender Terrace, the old arbour supports roses and clematis. These create a semi-transparent curtain through which glimpses of the gardens beyond can be seen.
- Walk
- Description: The Rose Walk leads off from the Lavender Terrace down towards the new garden. It is one of the oldest surviving structures in the garden and is at least eighty years old (a description of it was published in the 1920s). As many of the old oak posts and cross-beams as possible have been retained although there have had to be some replacements in new oak.
- Latest Date:
- Pond
- Description: One of the garden features at Old Thatch is the pond built by Enid Blyton. She wrote to her young readers about her latest adventure. ?What do you think I am doing now? Making a pond! This one is in the front garden, not very far from the old well. It is in the middle of a big patch of grass. I have only just begun to dig it out. It is not a very big one, only about 8 ft. across and it is perfectly round. I thought I would make a shallow ledge around the edge about 8 or 9 inches down, so that the pigeons might bathe there. Then in the middle I would make it about 2 ft. deep, with one deeper pocket to grow a water-lily in. It has got to be well cemented or the water will leak away. I have only dug a hole about 15 inches deep so far. So I have still got a lot to do. As soon as it is cemented I shall fill it with water. What fun!?
- Gate
- Description: The entrance to Old Thatch is through a half-hidden thatched gate which was in situ when Enid Blyton moved in to the cottage in 1929. ?You enter it [the garden] through a funny old lychghate and you find yourself sideways to the cottage. There are big fruit trees shading one end of the house and a lovely silver-leaved tree at the other end.? The fruit trees are still producing apples and pears to this day, eighty years later.
- Bowling Green
- Description: From the lychgate, along the side of the cottage, there is an opening into what was a very old bowling green, surrounded by ?old, old yew hedges, thick and cool, in which hosts of little birds have built their nests.?The old bowling green is now a formal garden consisting of six box beds. The box planting forms smooth green rectangles studded with standards of Ilex and Viburnum tinus. The pale stone path running the length of the formal garden mirrors the long white cottage wall while the rectangular beds reflect the windows and doors along the side of the cottage.
- Planting
- Description: On entering the property through the thatched lychgate, the first garden is called the Umbellifer Garden which contains (as the name suggests) several umbellifers as well as other cottage plants.
- Water Feature
- Description: The centre piece of the Water Garden is the fountain which is set inside a pattern of two circles. The water is deliberately wide and deep so that it gives a sense of substance to the structure of the bowl which, by contrast, is very shallow. This planting was inspired by that of Penelope Hobhouse?s Garden at RHS Wisley. The inner circle is planted with Zantadeschia eithiopica `Crowborough?. The outer circle is planted with a combination of soft hazy planting including Gaura lindheimeri `Siskyou Pink? contrasting with the stronger form of Eringium `Yuccifolium? and Sedum telephium `Matrona?. The planting in this outer circle is in opposing drifts so that each drift of plant is carried on in the quadrant on the other side of the water feature. The pattern of the beds continues the symmetrical geometry of the Formal Garden.
- Planting
- Description: The Circle Garden garden is designed around a large circular bed which is planted entirely with Stipa tenuissima, on a matrix method similar to that used by Piet Oudolf, and a few Verbena bonariensis. The bed intentionally mirrors that of the water circle in the Water Garden and carries the sense of movement through. The Verbena rises up through the Stipa and provides a touch of rich colour and height. Around the Stipa circle there are three different beds: the blue and yellow bed which contains plants such as Caryopteris, Delphiniums and Campanula; the Tapestry bed which is made up of plants with muted, subtle colours; the Grass Bed. The grasses are underplanted with Alchemilla mollis which, when in flower, provides a frothy green base. During the winter, the grasses keep their structure until they are cut back in the spring.
- Pergola
- Description: The Rose pergola is underplanted with bluebells, aquilegia and nepeta so that in the spring it is a mass of blues and purples before the reds and pinks of the roses arrive. In the summer, the colours of the underplanting echo those of the roses and clematis. In the autumn, the yellows take over with plants like rudbeckia which complement the red hips of the roses above them. In the winter, the wooden structure of the arbour re-emerges and is fully revealed. The path extends into a hornbeam avenue. Some of the roses are species roses but there are many others which are cultivars such as `Albertine? and `Zepherine Drouhin?. Climbing through the roses are large and small flowered clematis such as `Marie Boissolot? and `Ernest Markham?.
- Planting
- Description: Although the planting in the cottage garden looks natural, the plan has been to put together with plants which have good colour and interesting foliage. Many of the plants are familiar cottage ones such as honesty, lupin, aqueligia, cistus, foxgloves and verbascums. At one side of the garden, Rosa `Mme Alfred Carriere? dominates the arbour. The flowers which are ivory coloured with a flush of pink have a delicious scent. This garden faces south but there is some shade from the beech, ash and acer trees. A line of hazelnut trees provides shade for a mixture of ferns and other shade loving plants such as Aconitum and Dicentra. The hazels were traditionally planted close to cottages as a useful source of food. Just outside the cottage is the well and on the wall by the doors going into what used to be the stable are old hasps for the stable door. The cottage garden is designed around the small circular pond built by Enid Blyton. The curves and circles of the garden echo the curves of the thatch.
- Planting
- Description: The Pencil Garden is a mystery garden of humour which is never described, only visited.
- Planting
- Description: Named after a gardener in Cookham who gave the first plants to be planted at Old Thatch, Mr. Aplin's garden is flanked by two deep raised beds ? ?small groups of acers and malus planted among herbaceous perennials?.
- Planting
- Description: Constructed from three interlocking circles of different textures, the Lane Garden is bordered on one side by the stream from the springs at Little Marlow. These interlocking circles are surrounded by an ocean of Veronicastrum `Album?, underplanted with Viola and Impatiens and held in place by three Aralia elata `Variegatum?. Two white, curved benches add to the white and blue colour scheme and invite visitors to sit and relax.
- Key Information
Type
Garden
Purpose
Ornamental
Principal Building
Domestic / Residential
Survival
Extant
Hectares
0.8
Open to the public
Yes
Civil Parish
Little Marlow
- References
References
- Page, William {Victoria County History: Buckingham, Volume 3} (London: St. Catherine Press, 1925) 77-84 Victoria County History: Buckingham, Volume 3
- Blyton, Enid {The Story of my Life} (London: Pitkin, 1952) The Story of my Life
- Bryants {Map of Buckinghamshire} (1824) Map of Buckinghamshire
Contributors
David Hawthorne