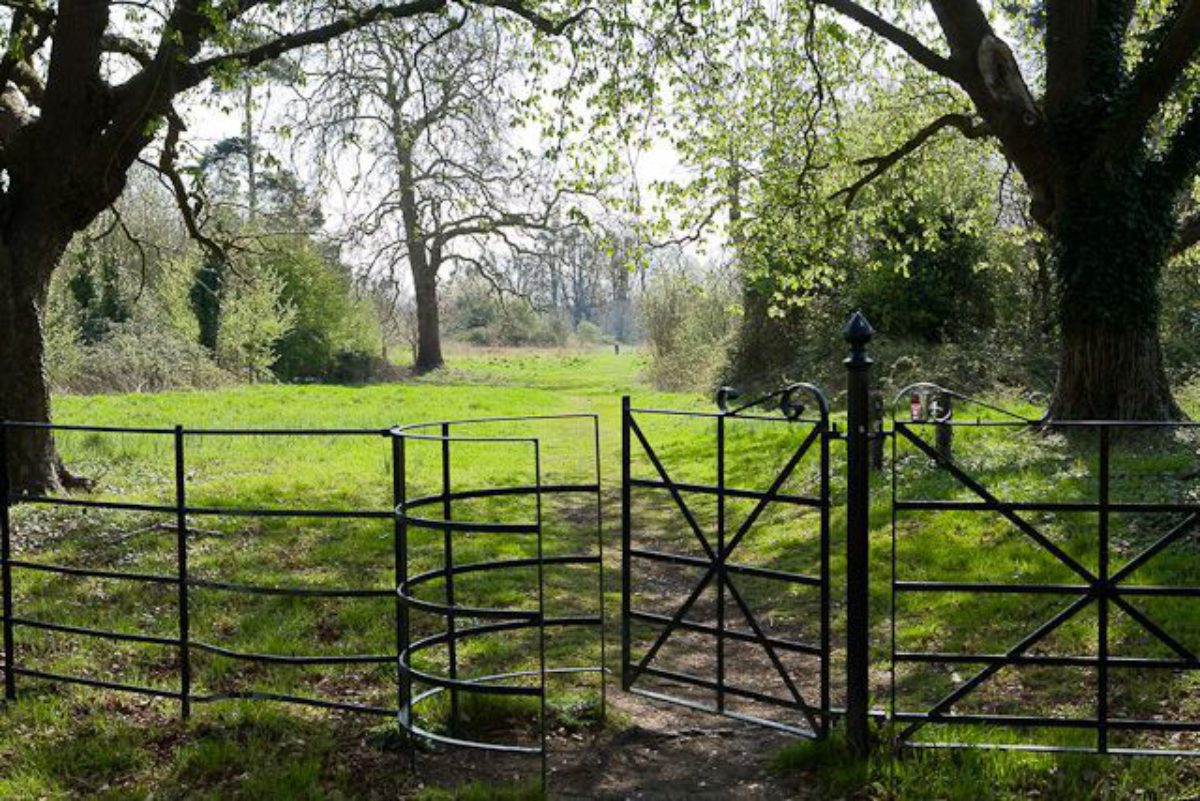
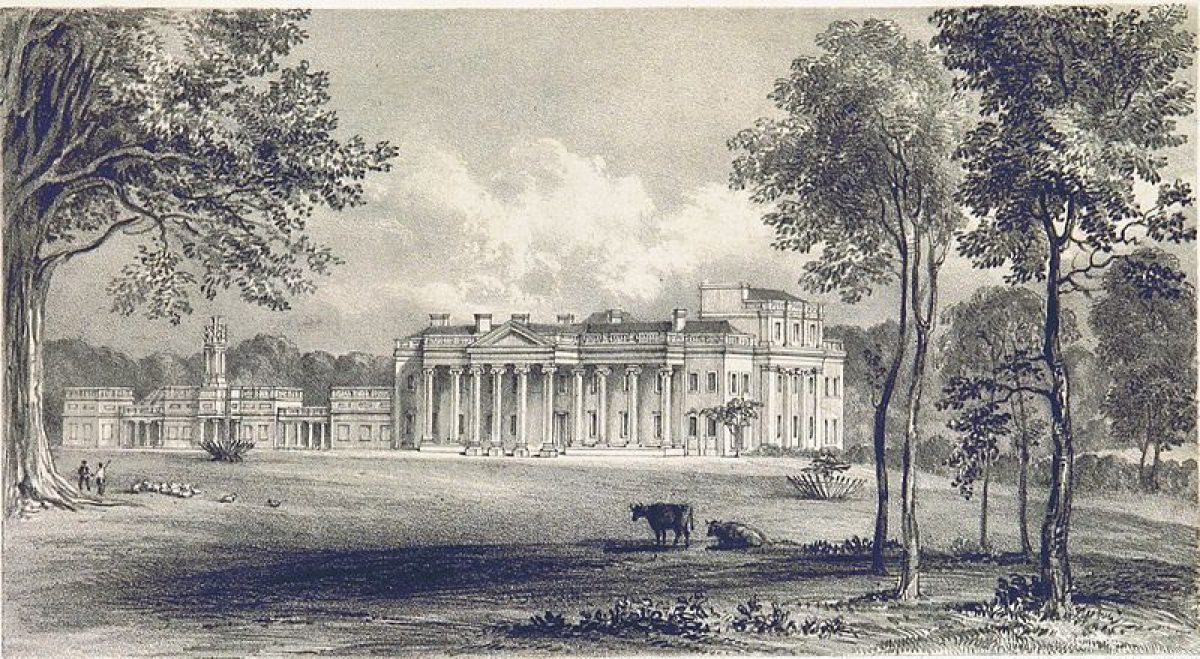
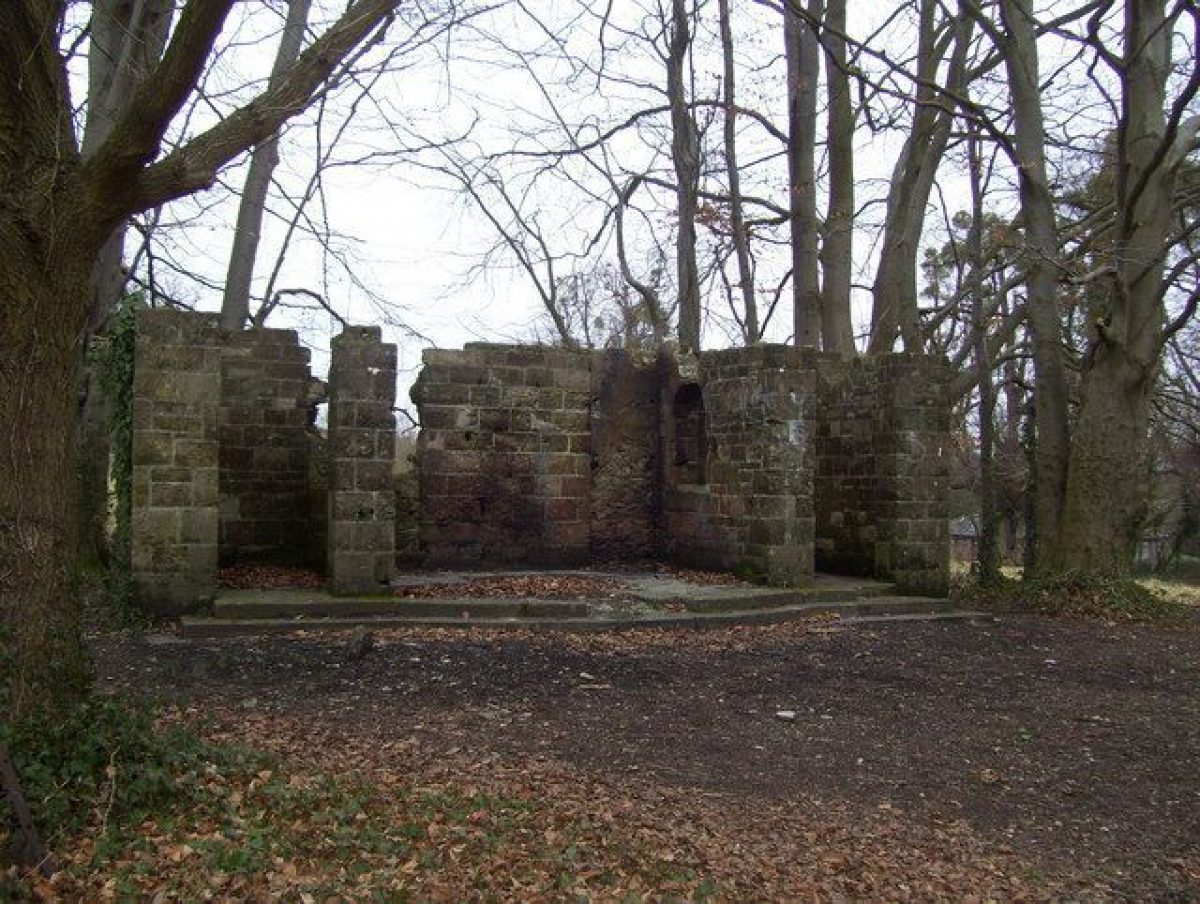
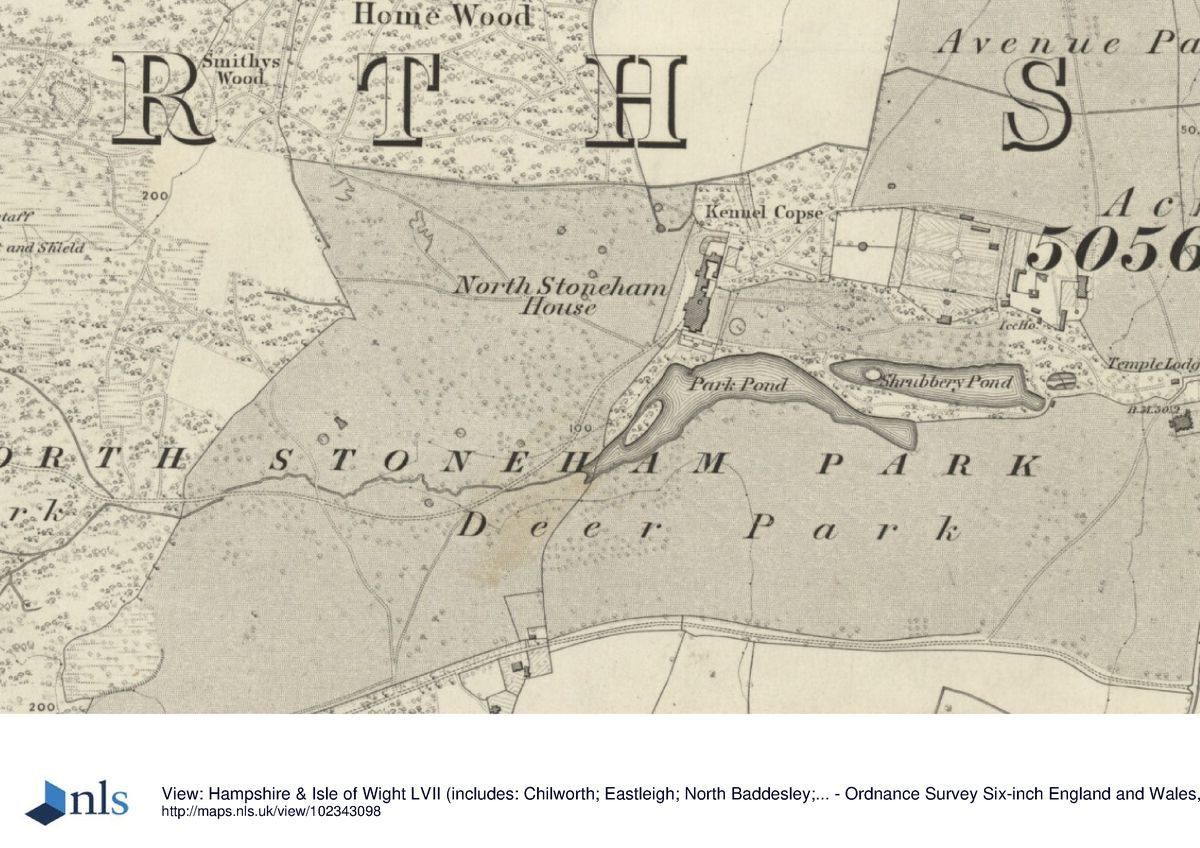
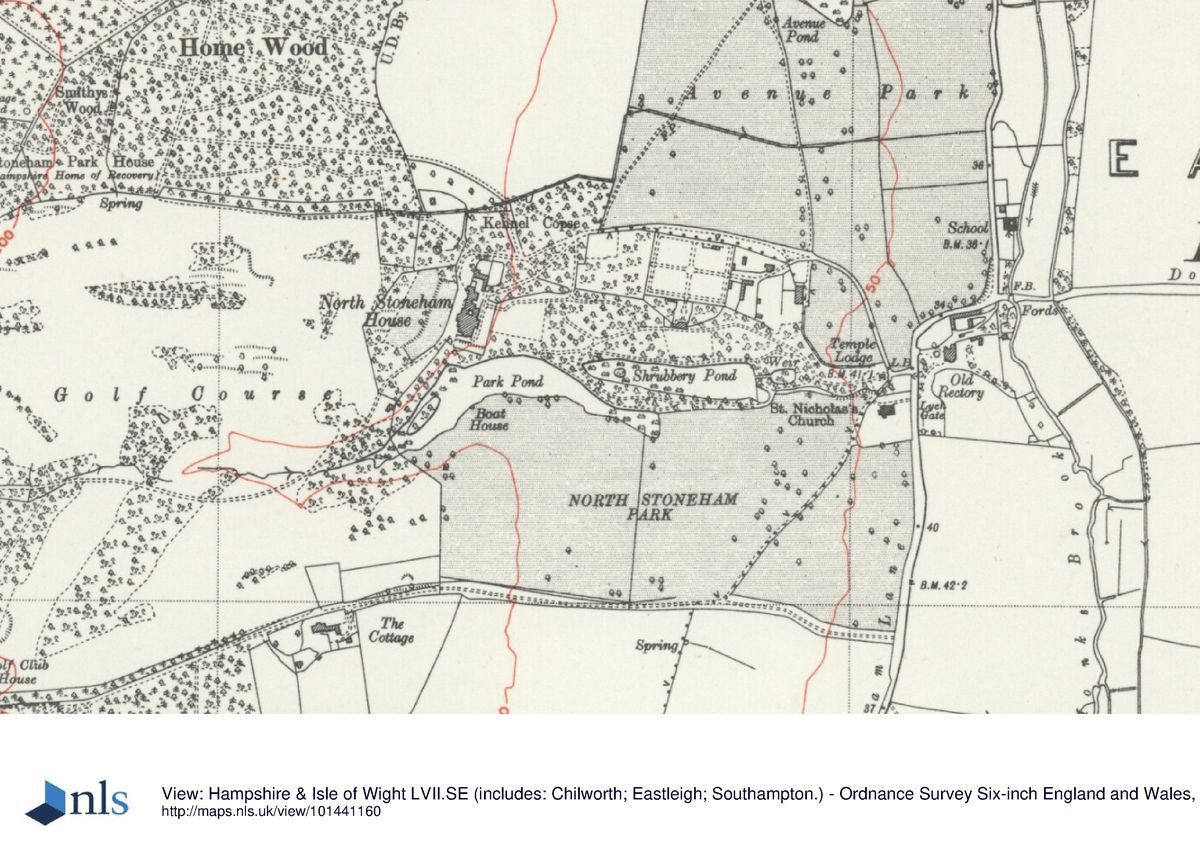
Introduction
This is a late-18th-century park designed by Capability Brown on the site of a medieval deer park. There are some remaining avenue trees from the 17th-century formal parkland. St Nicolas Church, the walled garden, orangery, ice house and the former stables are the only significant structures that remain.
Location, Area, Boundaries, Landform and Setting
Since 1953, the estate has been divided up into multiple ownership including the golf course, a driving range and a number of sports pitches and facilities. There is still a significant area of woodland, Home Wood to the west. The northern part of Avenue Park is public open space managed by Eastleigh District Council and the southern part is pasture, part of which is owned by Hampshire County Council.
Park
Park Farm, the former stables and the site of the orangery and walled garden are in residential use. The ponds are used for fishing and are managed by Eastleigh Angling club.
In 2001, works were carried out in Avenue Park to restore some of the tree planting to positions indicated on historic maps and to improve fencing adjacent to the public footpath and around Avenue pond.
North Stoneham Park is within two districts. Broadly, Avenue Park, and St Nicolas' church are in Eastleigh, and Park Farm, the walled gardens, Home Wood and the former park to the west and south are in Test Valley.
- Visitor Access, Directions & Contacts
Telephone
023 8001 1620Website
https://northstonehampark.co.ukAccess contact details
Some areas of the estate are in municipal ownership and open to the general public
- History
7th Century
North Stoneham was probably part of a Saxon ecclesiastical estate from the 7th century (Currie, 1989), King Athelstan gave the estate to Thegn Alfred and these lands were later transferred to the monastery of St Peter's, Winchester. Later this became Hyde Abbey and the estate remained in the Abbey's possession until the dissolution of the monasteries in 1545.
14th - 16th Century
In 1329, the Abbott of Hyde was given a grant of three warrants at North Stoneham and there is a reference to the deer park in 1334 (Currie, 1989). Thomas Wriothesley, Earl of Southampton, acquired the estate in 1545 and in 1599 he sold the manor house and North Stoneham park to Sir Thomas Fleming.
17th - 18th Century
An inventory of 1638, on the death of Thomas Fleming the third, shows that a large house had been constructed at North Stoneham. Further work on the gardens, which contained three ponds, is recorded between 1680 and 1683 (Currie 1992). The earliest known map is the enclosure map of 1736 (HRO76/163) which shows a lodge house in the location of the Belvedere Lodge. The full extent of the park is depicted on Taylor's map of 1759, showing two avenues aligned on the house and a Banqueting house in the location of the Belvedere Lodge.
Prior to 1775 Lancelot ‘Capability' Brown was enlisted by John Fleming (1749-1802), who succeeded to the estate in 1770, to survey and prepare a scheme (Chris Bland ford Associates, 1991). The work was carried out by Alexander Knox and Andrew Gardiner, with final payment in 1778 (Brown's account book).
There are no contemporary plans or documents describing Brown's work. Brown probably created a more informal parkland landscape, reducing the avenues to clumps and lines of trees, enlarging and making modifications to the ponds, and establishing more serpentine approach drives. The Deer Park and Avenue Park were strikingly contrasted with an area of higher rough ground, Rough Park, to the west.
19th Century
In 1813, John Willis Fleming (1781-1844) succeeded to the estate and from 1818 had the old manor house adjacent to the church demolished, the family moving to South Stoneham House for some years. A new mansion was built in the centre of North Stoneham park, designed in the Greek Revival style by the architect Thomas Hopper (1776-1856).
A survey of 1818 shows the layout of the park and gardens, with the projected new house (Southampton Archives D/Z 639). Hopper also designed a conservatory and the new Temple Lodge, which was modelled on a Greek temple near the church. Hopper re-modelled the south-west entrance lodge, The Belvedere, as a classical gateway and also carried out alterations to the church. A much larger upper lake was constructed below the new house, and the slopes between the lake and the house were terraced in a more formal Italianate style. The north banks of the lower pond were planted as an American shrubbery.
There were structural problems with the new house, and Hopper re-modelled and considerably enlarged it after a fire in 1831, a project that remained uncompleted following the death John Willis Fleming. In 1834, the fine avenue of Sweet Chestnut which led to the old manor house still remained (Gardeners Magazine, 1835). The Tithe map (dating from around 1840) and the first edition Ordnance Survey map (1867) both show the Winchester Lodge and the approach drive winding around Avenue Pond through Avenue Park, the House in its new position, and other features including the ponds, walled gardens, and stables.
The Flemings experienced severe financial difficulties and finally moved out of the new mansion in1854 and later made Chilworth Manor their primary residence. By 1871 part of the house was divided into flats.
20th Century
The park continued to be used for sporting events and in 1908 part of it was turned into a golf course. The house and gardens were used as a country sports club from 1910 until 1914, and then as a military hospital.
A War Shrine was constructed in 1917 on a high point north of Avenue Pond by John Willis Fleming in memory of his second son, Richard, and other men of the parish who had died in World War 1. An identical Shrine was also erected at Havenstreet on the Isle of Wight which survives intact, whereas the North Stoneham Shrine has fallen in to disrepair and been vandalised, the roof removed and only the walls remain in a ruinous state.
Between the wars, the house was used again as residential flats. In 1939, it was demolished.
Period
- 18th Century (1701 to 1800)
- Late 18th Century (1767 to 1800)
- Associated People
- Features & Designations
Features
- Avenue
- Description: There are some remaining avenue trees from the 17th-century formal parkland.
- Earliest Date:
- Latest Date:
- Ornamental Lake
- Earliest Date:
- Latest Date:
- Belvedere
- Earliest Date:
- Latest Date:
- Temple
- Description: Hopper also designed a new Temple Lodge, which was modelled on a Greek temple near the church.
- Earliest Date:
- Latest Date:
- Stable Block
- Earliest Date:
- Latest Date:
- Mansion House (featured building)
- Description: The house was demolished in 1939.
- Earliest Date:
- Latest Date:
- Orangery
- Icehouse
- Key Information
Type
Estate
Purpose
Ornamental
Principal Building
Domestic / Residential
Period
18th Century (1701 to 1800)
Survival
Extant
Open to the public
Yes
Electoral Ward
Eastleigh Central
- References
Contributors
Hampshire Gardens Trust
Hampshire County Council
Harry Willis Fleming
- Related Documents