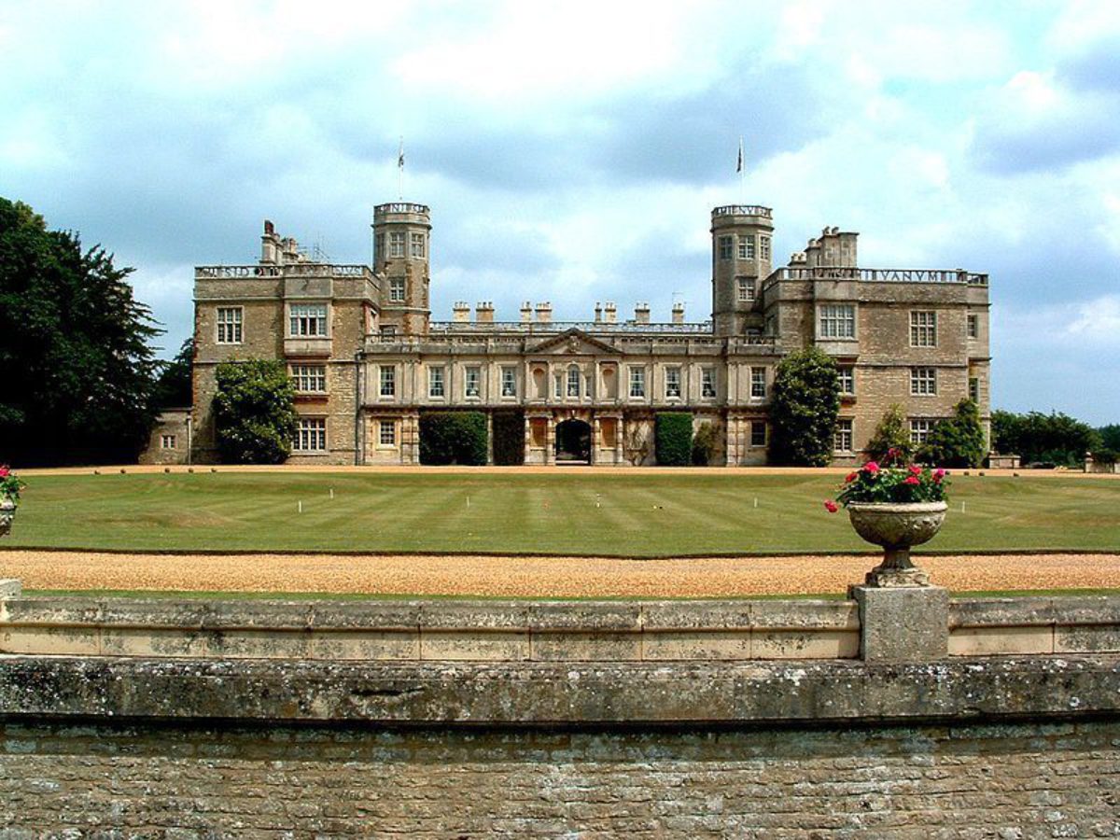
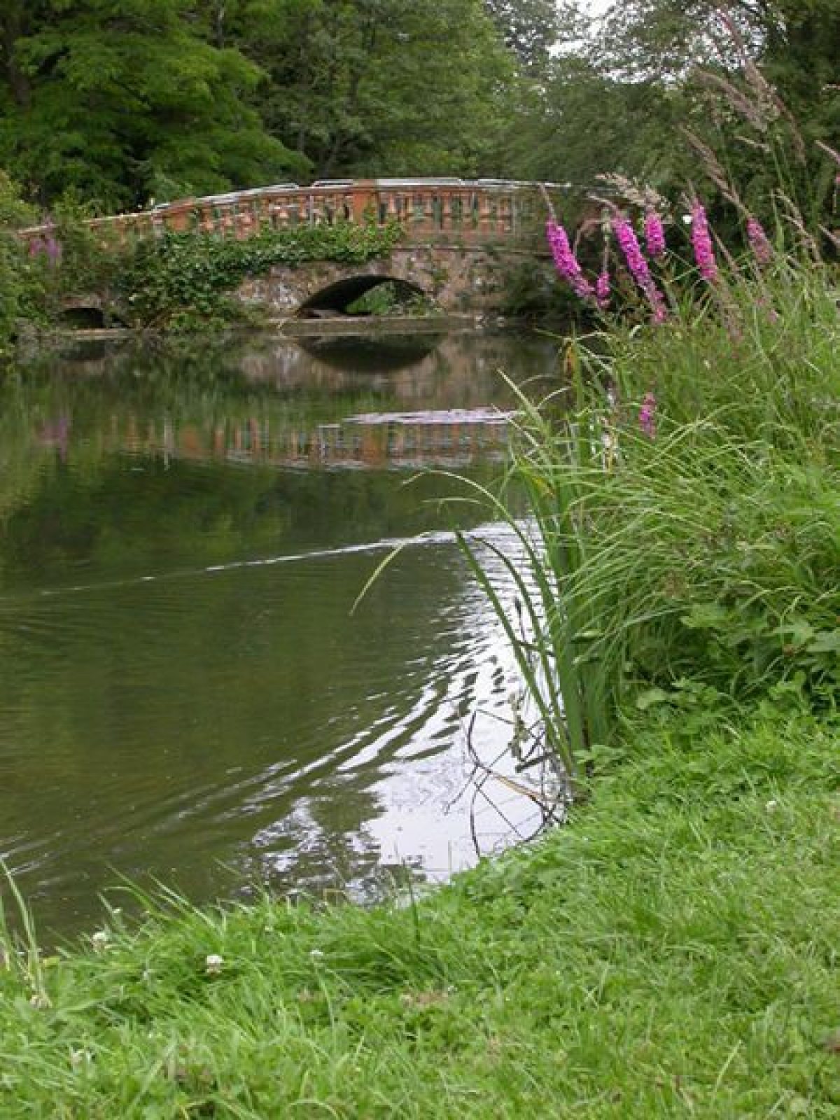
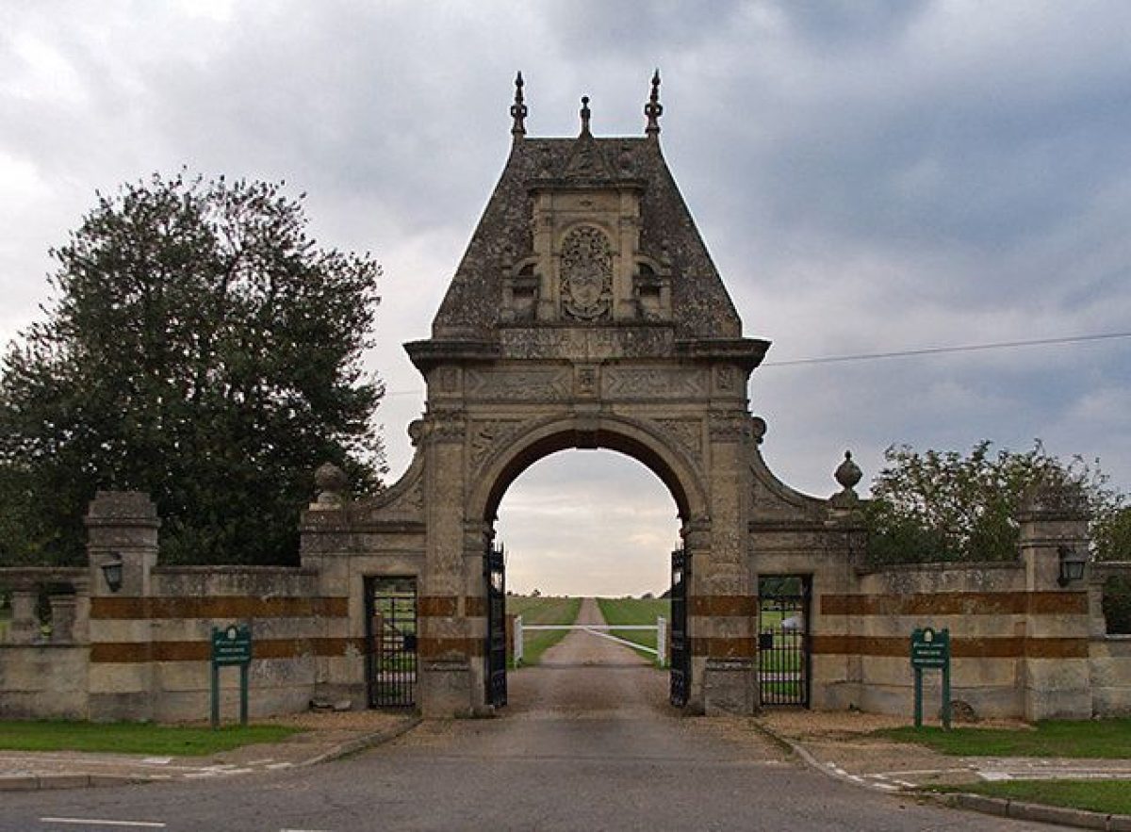
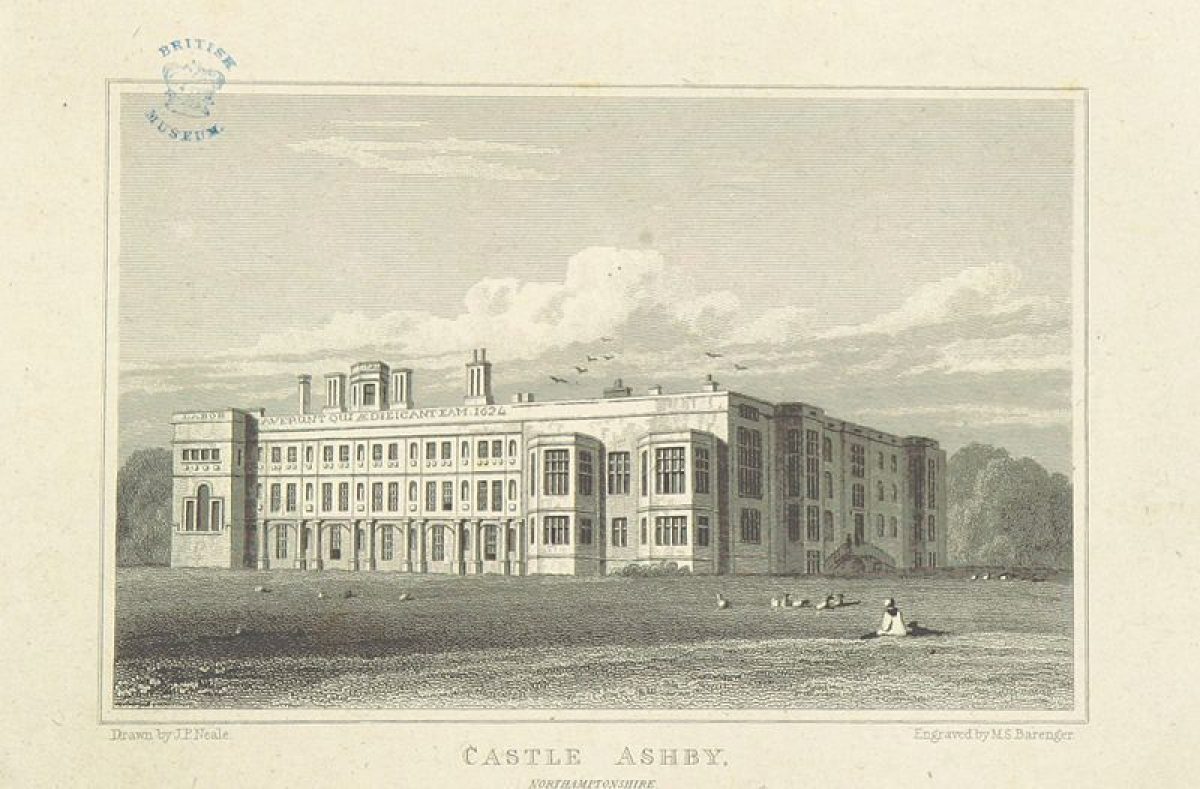
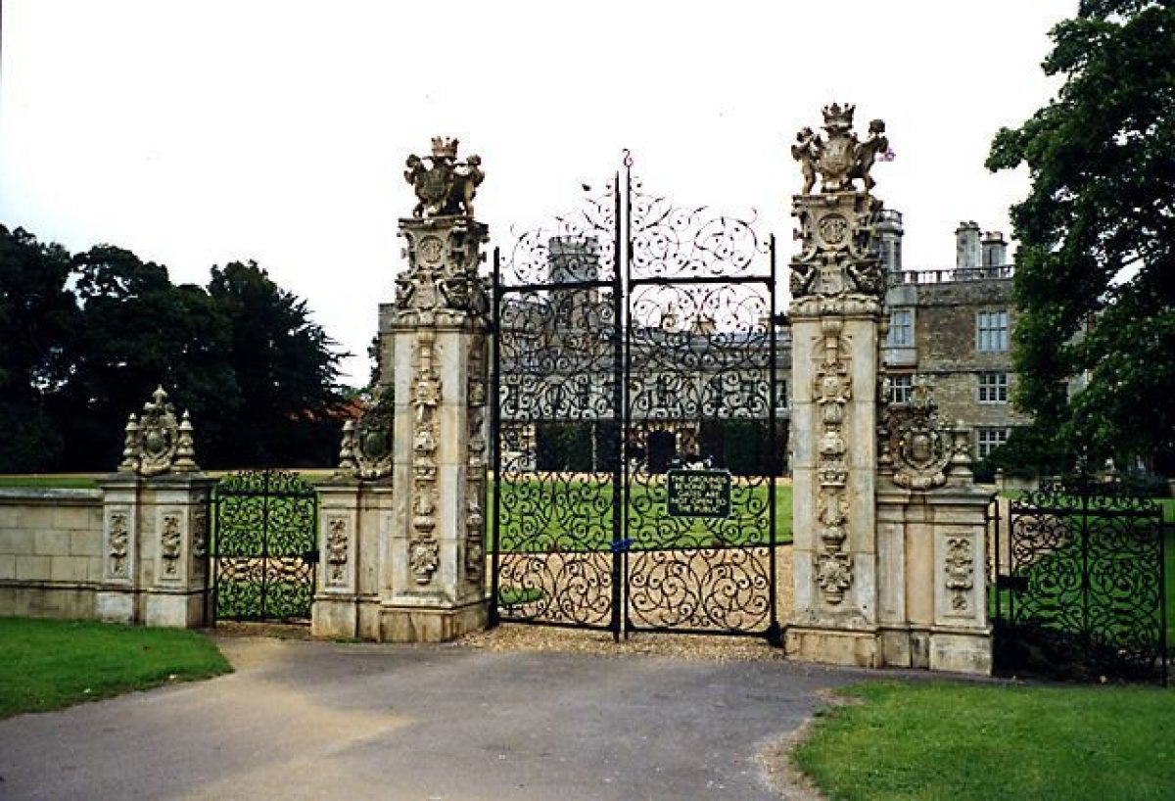
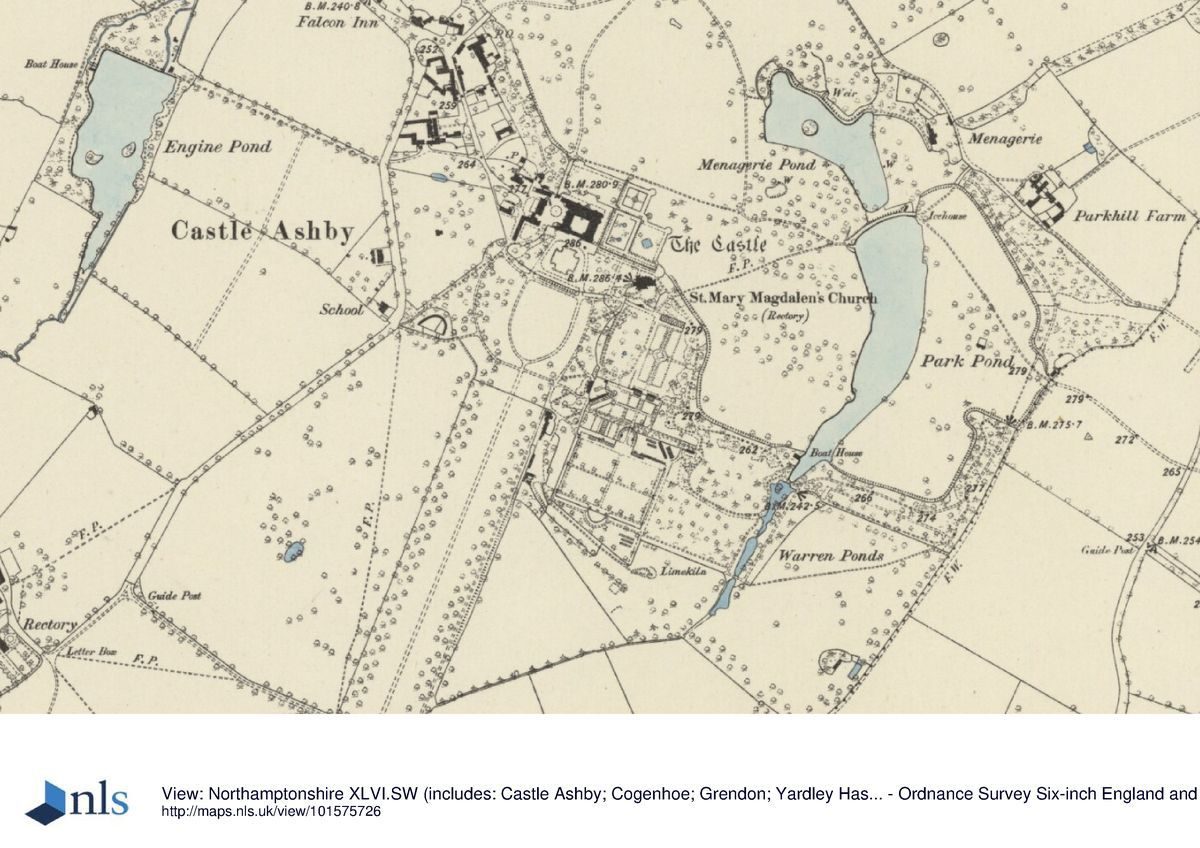
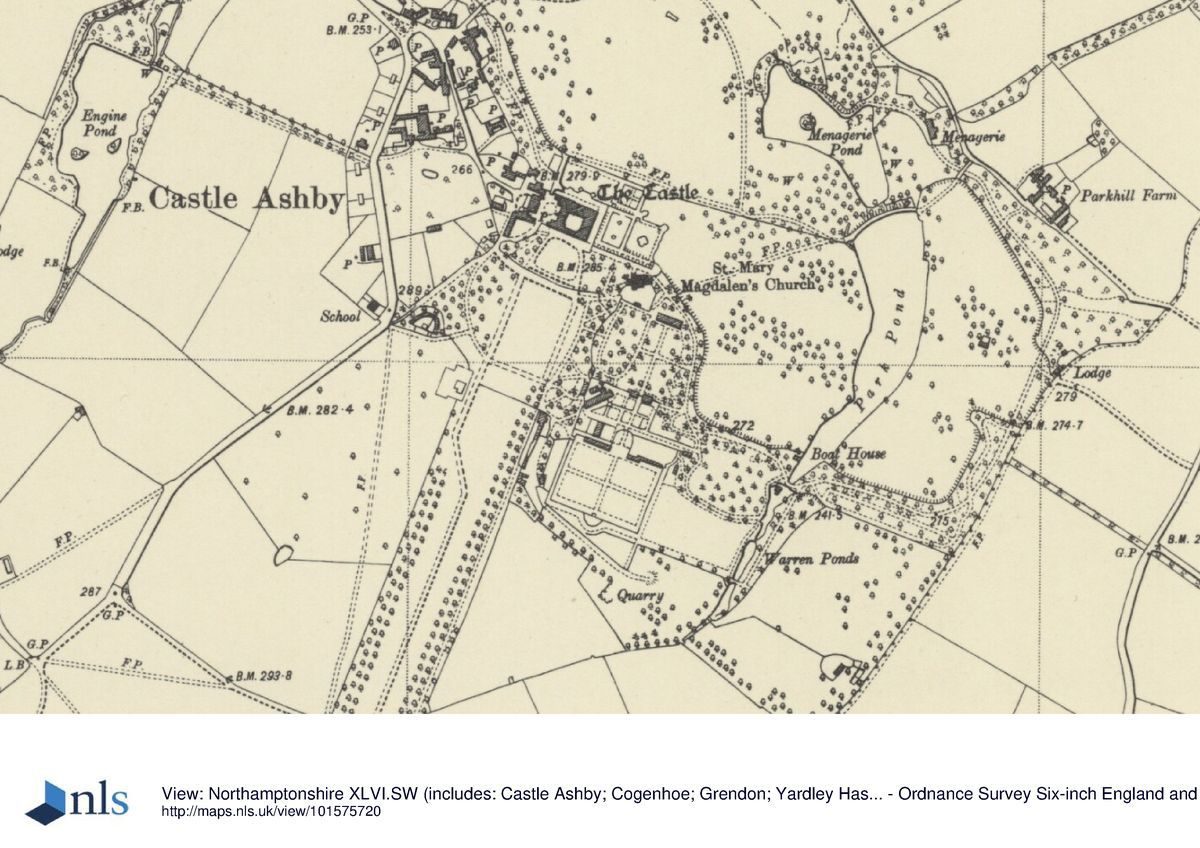
Introduction
The site includes formal gardens and a landscape park within an extensive estate. The original park was enclosed soon after 1066, and the present house was built in 1564. The park was landscaped from 1761 onwards by Capability Brown, retaining some 17th-century features within a serpentine park. A Victorian garden was constructed about 1860 by Matthew Digby Wyatt. There is also a terraced garden, and an Italian garden with parterres, topiary and urns. The gardens and close park cover about 80 hectares within an estate of more than 1000 hectares.
www.historicengland.org.uk/listing/the-list
Formal gardens, probably by W B Thomas, with lavish use of terracotta work of 1862 adjoining a country house, set within a landscape park improved by Lancelot Brown in the 1760s.
DESCRIPTION
LOCATION, AREA, BOUNDARIES, LANDFORM, SETTING
The estate village of Castle Ashby lies 10km east of Northampton, 2km north of the A428 from the county town to Bedford. The Castle and its gardens stand in their own grounds 300m to the south-east, embracing the parish church. Yardley Chase and Chase Park begin 3km to the south, beyond the A428. The Castle and the Chase are connected by the Grand Avenue south from the house. The area here registered is c 400ha.
ENTRANCES AND APPROACHES
The service yard to the west of the house is approached from Castle Ashby village. The formal approach is to the south forecourt, either via a short road from Castle Ashby village or down the 2km long road made by the third Marquess in1863-5 down the centre of the Grand Avenue. On the east side of the north end of the Avenue, west of the kitchen garden, is South Lodge (listed grade II), a limestone ashlar building of c 1800. At its end, where the Avenue meets the A428, are Avenue Lodges (listed grade II), widely spaced two-storey lodges linked by a stone screen with central arched gateway, all of 1868 and designed in French Renaissance style by E W Godwin (d 1886). This entrance is all of horizontally banded ironstone and limestone, as is the screen with gates (listed grade II) on the opposite, south side of the road, presumably also by Godwin, at the start of the continuation of the Grand Avenue to Yardley Chase. The metalled road up the Avenue does not continue south of the A428.
Three lodges stand at the end of drives across Castle Ashby park. On its south-east boundary, above Park Pond, is Nevitt's Lodge (listed grade II), an early C19, two-storey, gothick thatched cottage with a rustick-work porch at the gable end. This adjoins a pair of tall, probably early C18, limestone gate piers (listed grade II), which stand at the end of the trees which represent the broken line of the east avenue. Some 400m north of the village, at the west end of The Basin, is Brickyard Lodge (listed grade II), a limestone ashlar building of c 1800 in the Elizabethan style, with a shallow, two-storey bay window facing the drive. Adjoining it is a limestone ashlar bridge (listed grade II), also of c 1800. The Station Lodge (listed grade II), a striking baronial-style stone building of 1869 by E W Godwin with turret and archway beneath, stands on the northern edge of the park. Leading north, outside the registered area, is the straight, causewayed road built in 1863-4 (and raised in 1873) to link the Castle with the railway station (now (1998) gone) at its end.
PRINCIPAL BUILDING
Castle Ashby (listed grade I) is a large courtyard house of the late C16 and C17. It was begun in the 1570s, with three-storey corner pavilions linked by two-storey ranges. This was remodelled in the late C16 when the side ranges were raised to three storeys, and again between 1624 and 1634 when the east range was doubled in width and rearranged to create a new state apartment and screen across the entrance front. The sophistication of the architecture suggests an architect with Court connections, and an attribution to Inigo Jones (d 1652) was made by Bridges as early as 1725. More recently some evidence has been found (CL 1986) to suggest the hand of Edward Carter (d 1663), a member of Jones' circle. There was work on the north front in 1705-22, and in the 1770s the courtyard front of the house was rebuilt in a neo-Jacobean style. Running around the parapet of the house is a stone balustrade of 1624 incorporating openwork lettered extracts from Psalm 127.
West of the house are C17 and later service courts with stables (most listed grade II). With the exception of Sir Matthew Digby Wyatt's water tower of 1865 (listed grade II) these are well hidden from the house and gardens.
By contrast, the medieval church of St Mary Magdalen (listed grade I), 100m south-east of the house, is an important part of the overall architectural composition.
GARDENS AND PLEASURE GROUNDS
South of the Castle is a forecourt, separated from the park and Grand Avenue by a ha-ha and low wall, at either end of which are ornate Blashfield terracotta gate piers of 1865 (listed grade II) designed by M D Wyatt, supporting older iron gates. Within the turning circle is a sunken parterre or rose garden with internally projecting lobes or bastions at each corner. Presumably this was created, like the rest of the present garden scheme, in the 1860s.
The main gardens (elements listed grade II*), known collectively as The Terraces, lie south and especially east of the Castle, below a broad terraced walk around the building. Prodigious amounts of Blashfield's buff-coloured terracotta are employed, in basins, gate piers, seats and especially balustrading. The balustrading around the exterior of the garden incorporates lettered biblical inscriptions 0.75m tall, which echo those around the parapet of the house. One of them says 'The grass withereth and the flowers fadeth but the word of God endureth for ever', the other 'Consider the lilies of the field how they grow they toil not neither do they spin and yet I say unto you that Solomon in all his glory was not arrayed like one of them'. Bounding the south side of the east garden is a terraced walk which runs c 100m east from the north-east corner of the south forecourt, terminating in an apsidal bastion. From this there are views back across the gardens to the house, and east, through a framework of mature trees, across the park and Park Pond. Immediately south of the bastion is the church of St Mary Magdalen, which is an important visual component of the garden complex.
To the north of this terraced walk, east of the house, are two formal compartments with parterre beds, the eastern terraced slightly below the western. The eastern compartment has a central fountain basin and box-edged beds with lavender, and at its north-east corner is a further apsidal bastion overlooking the park. The main architectural elements of the western compartment are two fountains. A third compartment lies north of the western one containing a gravel and grass parterre. This third compartment lies at the east end of the north lawn, access to which is gained from the terrace along the front of the house by splaying flights of steps. At the west side of the lawn a tall beech hedge screens a broad path which leads, via the tunnel arch beneath the water tower, from the service yard to the park. Immediately west of the beech-hedged path is a hard tennis court. To its south-west is the colonnaded front of the Dairy (listed grade II), a limestone ashlar pavilion-like building of 1765-6 designed by Lancelot Brown as an addition to the home farm. In the Brownian landscape there would have been a sight line between this and the Temple.
A quite separate area of gardens lies out of sight of the house, south of the churchyard. This was developed in the later 1860s in what was previously the kitchen garden. The main entrance is under an archway at their north-west corner. From this a path runs along the north side of the gardens, here bounded by a wall which comprises a series of broad piers, part of the greenhouse of 1695 which previously stood here. Towards the centre of this wall three bays of the greenhouse survive to their full height, incorporated in a tall stone screen (whole structure listed grade II), with, on the garden side, an Italian Renaissance-style wall fountain and towards the church an aedicule framing a life-size angel commemorating the fourth Marchioness (d 1877). To the east of this monument is a thirteen-bay, limestone ashlar Orangery or Palm House (listed grade II) of 1871-2 by M D Wyatt, with terracotta relief decoration by Blashfield and internal pool by William Burges. The doors in its raised central section are at the north end of the axial path south through the Italian Garden. Straddling the axial path, on the south side of a brick wall at the south end of the main garden, are the 1868 Birmingham Houses (listed grade II), built by Clarke & Hope; Archway House, designed by M D Wyatt and of nine, limestone ashlar bays with a raised central arch, was added against the north side of the wall in 1875-6. The path continues through the Birmingham Houses, past further yew-hedged compartments including the Rose Garden, to the gateway into the kitchen garden. About 50m west of the Archway House is the free-standing, early to mid C19 Camellia or Round House (listed grade II), which has an apsidal entrance end. To the west of the Italian Garden is a lawn with trees edged with mid C18 railings with gate (all listed grade II), while along its east side is a shrubbery with trees. In the centre of the lawn is a Coade stone column sundial and four carved stone urns; C18 and probably from the original parterre. A path runs along the east side of the shrubbery, just inside the ha-ha, from which there are views east, across the park and Park Pond. At the south-east corner of the shrubbery the path turns east, downhill, and enters the Arboretum which runs down to the bridge at the south end of Park Pond.
In the C17 the gardens lay mainly east and north of the house, and when John Evelyn visited in 1688 he was entertained under the open loggia overlooking the east garden. He noted that the house's gardens were currently being enlarged, and licence was obtained to take part of the churchyard into the garden. The iron park gate, probably at the eastern extremity of the garden, was 'very good work, wrought in flowers painted blue and gilded.' This was almost certainly by the ironsmith Thomas Warren (d 1739) who is buried in the churchyard. Subsequently the remains of almshouses were removed and in 1695 the greenhouse, possibly designed by the quarrelsome William Talman (d 1719), was erected on the south side of the churchyard. In his description of Castle Ashby published in 1712 Morton noted that the gardens 'are now laid out according to the best modern manner now in use, and well furnished with greens, flowers, etc'. Tillemans' drawing of 1719 shows the main east parterre garden, with a central path, urns, and beds with conical and lollipop trees to the north and south. The gardens' full extent is shown on a map of 1760, which shows how the house lay centrally against the west side of 200m square gardens laid out, proportionally, in what was basically nine compartments arranged 3 x 3, with the church occupying the middle of the three southern compartments and with a demi-lune projection in the centre of the east side.
Lancelot Brown (1716-83) is believed (Stroud 1975, 107-9) to have greatly simplified the existing layout in the 1760s, flattening and grassing over the formal gardens. The present gardens were developed from 1862 by the third Marquess, who engaged W B Thomas (who later worked at Sandringham) to design the new terraces and walls. The design of the flower work within the parterres was provided by Joseph Newton of Oxford Terrace, who employed his new 'shading' principle. Many of the architectural elements were designed by Sir Matthew Digby Wyatt (d 1877), the terracotta employed therein being manufactured at John M Blashfield's works at Stamford which began to supply the terracotta parapet in 1864. The overall design of the Italian Garden was probably by the third Marquess, his ideas being drawn up by E W Godwin.
PARK
The Castle stands within, and overlooks, a landscape park, which c 1874 was almost doubled in size when c 1000 acres (c 416ha) was imparked north of the Grendon to Castle Ashby road. This later parkland has now returned to arable cultivation, although it remains well studded with parkland trees. Crossing it, from a bridge at the east end of Scotland Pond to Station Lodge on the north edge of the park, is a well-defined track laid in 1865.
The main landscape park, partly surrounded by a stone wall of the 1760s, lies north, south and east of the Castle. Separated from the C19 formal gardens, Italian Garden, Arboretum and ornamental woodland east of Warren Ponds by a ha-ha, the park is all permanent pasture with a high density of mature parkland trees. Underlying the pasture are extensive areas of ridge and furrow, notably north of the north terrace and along the ground rising east of Warren and Park ponds. The principal scenic vistas from the garden are eastward, as the ground falls fairly gently to a chain of ponds. At the south end of the chain are three small ponds, collectively Warren Ponds. Between the first and second ponds is Bathstone Bridge (listed grade II), a limestone ashlar, elliptical-arched structure probably of c 1765. Terracotta Bridge (listed grade II), also of c 1765 but remodelled and refaced in pink terracotta c 1868, stands between the third pond and Park Pond. The 500m long, triangular Park Pond is retained by a massive, 15m high earth dam at its north end (set in the east end of which is an icehouse of 1761, listed grade II), beyond which is the irregularly shaped, 250m long Menagerie Pond. Some 150m north-west of the north end of Menagerie Pond is the small Jew's Harp Pond.
The main walk from the Castle, between the Italian Garden and the kitchen garden and via the Arboretum, crosses the Bathstone Bridge before running along the east side of Warren Ponds, well planted with trees and shrubs. At the south end of Park Pond the path turns east, running 200m uphill through the belt of ornamental woodland which extends to the park boundary before turning north-east for a further 200m. At the north end of the woodland the ha-ha projects west, and set within this bastion, against a backdrop of yew, box, and laurel, is the Knucklebone Arbour (listed grade II), a conical rustick seat with a thatched roof and a patterned floor of pebbles and sheep's knuckle bones. It was built in 1815 and was known at first as Margaret's Bower. This is open to the front, and has a view west, across Park Pond, to the Castle. Equally, it provides an eyecatcher from the Castle's gardens. From the Arbour it is possible to walk along the east side of the park for a further 450m to Temple Menagerie (listed grade II*). This, also intervisible from the Castle and its gardens, is a single-storey, ashlar limestone building of c 1764 with a central five-bay segmental portico on its west side. It was probably designed by Robert Adam. Attached to its rear is a brick cottage added c 1840.
North of the Castle the ground falls away to a shallow east/west valley, along which lie Grendon Quarter Pond and, to its west, Scotland Pond. These were created by the damming of the Grendon Brook in 1818-22.
There was apparently a park of sorts at Castle Ashby as early as 1565, when a survey noted a 14 acre (c 6ha) enclosure called Le Parke. The visit of William III in 1695 prompted the planting of four avenues radiating from the house to each point of the compass, and planting and levelling in the park continued for some thirty years. To the south, where scarping is especially visible, the Grand Avenue was laid out 5.5km long, with four rows of alternate elms and limes either side of a 100m wide ride. The other three avenues were doubles, of limes and elms. These, and some lesser and connecting avenues, are shown on a map of 1760, as is the chain of formalised ponds soon to be made into Park and Menagerie ponds.
Alternative plans for improving the park were drawn up in 1760-1 by Lancelot Brown and Robert Adam, with Brown's being chosen. Work began in 1761, but was abandoned in 1774. The main works included, in addition to the grassing over of the old formal gardens, the removal of houses on the east side of Castle Ashby village and the felling of the north and west avenues and the breaking up of that to the east. The ha-ha was constructed, as was the carriage drive and bridge (later remodelled as Terracotta Bridge) between Park Pond and Warren Pond. The dam was raised between Park and Menagerie ponds and plantations planted in a circle to the south, east and north. A circuit walk with views was established, taking in, on the east, Temple Menagerie, which screened a menagerie behind, and presumably Knucklebone Arbour. The west half of the circuit approached the house up Dairy Walk, at the end of which stood The Dairy. The costs of Brown's scheme, abandoned before a great north lake was constructed, were met by a sale of lands and by substantial sales of timber from the Chase. The deeds were endorsed, satirically, by the owner: 'I take the manor of Fen Stanton to belong to Lawrence Brown Taste, Esq., who gave Lord Northampton Taste in exchange for it' (VCH 1937, 232).
At the south end of the Grand Avenue which runs south from the Castle lies Chase Park. In the C16 Yardley Deer Park was reckoned to comprise 300 acres (c 125ha), while c 1686 Yardley Chase and Park were said to be '16 miles round ... consisting of above 2000 acres of underwood besides the herbage'. When surveyed in 1760 the Yardley Chase woodlands formed an almost continuous circle around the village of Yardley Hastings. Extensive woodlands (let in 1929 to the Forestry Commission on a 999-year lease) survive, cut through with interconnecting straight rides. These are linked with Castle Ashby park by the Grand Avenue, which as the Long Riding continues across Chase Park. That retained its deer herd in 1998, in a park which included extensive open launds studded with fairly regularly spaced mature oaks. The modern park was created in 1765.
KITCHEN GARDEN
The kitchen garden (walls etc listed grade II), c 150m square, lies at the south end of the main, north/south axial path through the Italian Garden. The main garden compartment is surrounded by a 3m tall, coursed limestone wall crested with pantiles. The main entrance is in the centre of the north side, where a deep, apsidal, bastion-like enclosure projects to meet the end of the axial path. The apsidal enclosure contains two limestone ashlar bee shelters (listed grade II), one probably C18, the other c 1870. The interior of the main garden is rough grass. No glass survives. There are secondary compartments to east and west of the lobby.
This garden was constructed c 1868 to a design by E W Godwin, characterised in the Listing description as of the Italian medieval style, in what had earlier been the Upper Warren. The garden replaced those immediately to the north which had been converted to the Italian Garden. The earlier kitchen gardens are apparently shown on the map of 1760, but were worked on in 1761-3 by Lancelot Brown. Extensive works were undertaken therein, in what was called the Greenhouse Garden, after 1788.
REFERENCES
J Morton, The Natural History of Northants (1712), pp 492-3
Country Life, 3 (8 January 1898), pp 16-19; (15 January 1898), pp 48-50; 16 (5 November 1904), pp 666-76; (12 November 1904), pp 702-11; 60 (18 September 1926), pp 422-31; 189 (30 January 1986), pp 248-53; (6 February 1986), pp 310-15
W B Compton, History of Comptons of Compton Wyngates (1930)
The Victoria History of the County of Northamptonshire 4, (1937), pp 230-3
D Stroud, Capability Brown (1975), pp 107-9
Roy Comm Hist Mons Engl Inventories: Northamptonshire 2, (1979), pp 16-18
M Binney and A Hills, Elysian Gardens (1979), p 15
R Melville, Castle Ashby, (report 1979)
R Turner, Capability Brown and the Eighteenth-Century English Landscape (1985), pp 63, 71, 112-14
D Stuart, The Garden Triumphant (1988), pp 21-2
J Heward and R Taylor, The Country Houses of Northamptonshire, (RCHM(E) 1996), pp 129-39
B A Bailey (ed), Northamptonshire in the Early Eighteenth Century: The Drawings of Peter Tillemans and Others, Northants Record Soc 39, (1996), p 37
Follies, (Autumn 1997), p 7
Castle Ashby, (Rodney Melville Associates 1998)
P McKay, Lecture notes on C19 works, and exhibition catalogue about work in 1760s (nd) (estate office)
Maps
Map, 1760 [reproduced in Compton 1930]
L Brown, A Plan for the Intended Alterations at Castle Ashby (private collection)
R Adam, Grand Design '...showing the manner of laying out the Pleasure Ground, Kitchen Garden and Small Park for Deer...' (private collection)
OS 6" to 1 mile:
1st edition published 1887
2nd edition published 1901
Archival items
The Castle Ashby archives are held in a private collection.
Description written: 1998
Register Inspector: PAS
Edited: January 2000
- Visitor Access, Directions & Contacts
Access contact details
Gardens open all year, daily from 10am. Close at 4pm in winter. http://www.castleashbygardens.co.uk/find-us
Directions
5 miles east of Northampton, north of the A428.
- History
The following is from the Register of Parks and Gardens of Special Historic Interest. For the most up-to-date Register entry, please visit the The National Heritage List for England (NHLE):
www.historicengland.org.uk/listing/the-list
HISTORIC DEVELOPMENT
In the early C14 Ashby was owned by Walter de Langton, Bishop of Coventry and Lichfield, who had licence to crenellate in 1306. In 1512 the manor of Castle Ashby, together with the reversion of other estates including Yardley Hastings, was bought by Sir William Compton of Compton Wynyates (Warws), a courtier and soldier. In the following year Yardley Chase was purchased. The family did not however reside here until 1574 when Sir William's grandson Henry, Baron Compton (d 1589), began a major building campaign. His son William (d 1630), a prominent statesman, was created Earl of Northampton in 1618. In 1584 he married Elizabeth Spencer, who in 1610 inherited a vast fortune. This financed both further rebuilding on a grand scale and extravagant entertainment, with the King visiting in 1605, 1610, 1612 and 1619. Their son Spencer Compton (d 1643) also spent and entertained on a grand scale, and the King and Queen were at Castle Ashby in 1634. James, the third Earl (d 1681), repaired the house after Civil War damage. The fourth Earl, George (d 1727), entertained William III in 1695. Charles, the seventh Earl, was born in Lisbon in 1737 where his father was Consul General. In 1757-8 he was on the Grand Tour, meeting Robert Adam in Padua in 1757. After succeeding to the earldom in 1758 both Adam and Lancelot Brown were invited to produce designs for improving the park, on which work began to the latter's scheme in 1761. Both Charles and his wife succumbed to consumption in 1763. Work continued under Spencer, the eighth Earl (d 1796), but he spent so lavishly on house, park, and politicking that he left for Switzerland in 1774 never to return. Thus when Charles, ninth Earl (cr Marquess of Northampton 1812; d 1828), inherited Castle Ashby it was in need of urgent repairs. The second Marquess and his wife spent long periods in Italy until her death in 1830, involved in archaeological, literary, and scientific interests. His son Charles, who inherited in 1851, also spent long periods in Italy, and met Matthew Digby Wyatt there. The extensive formal gardens at Castle Ashby were laid out in the years following 1862 and several of the structures were designed by Wyatt. It remains in private hands in 1998.
Period
- 18th Century (1701 to 1800)
- Late 18th Century (1767 to 1800)
- Associated People
- Features & Designations
Designations
The National Heritage List for England: Register of Parks and Gardens
- Reference: GD1347
- Grade: I
Features
- Ha-ha
- Dairy
- Temple
- Lawn
- Pond
- Parterre
- Tree Avenue
- Urn
- Ornamental Bridge
- Great House (featured building)
- Earliest Date:
- Key Information
Type
Park
Purpose
Ornamental
Principal Building
Domestic / Residential
Period
18th Century (1701 to 1800)
Survival
Extant
Hectares
80
Open to the public
Yes
Civil Parish
Castle Ashby
- References
References
- {English Heritage Register of Parks and Gardens of Special Historic Interest}, (Swindon: English Heritage, 2008) [on CD-ROM] Historic England Register of Parks and Gardens of Special Historic Interest
- Stroud, D., {Capability Brown} (London: Faber, 1975), pp. 107-9 Capability Brown
- Saltzman, L.F. {Victoria County History: Northampton, Volume 4} (London: Oxford University Press, 1937), pp. 230-3 Victoria County History: Northampton, Volume 4