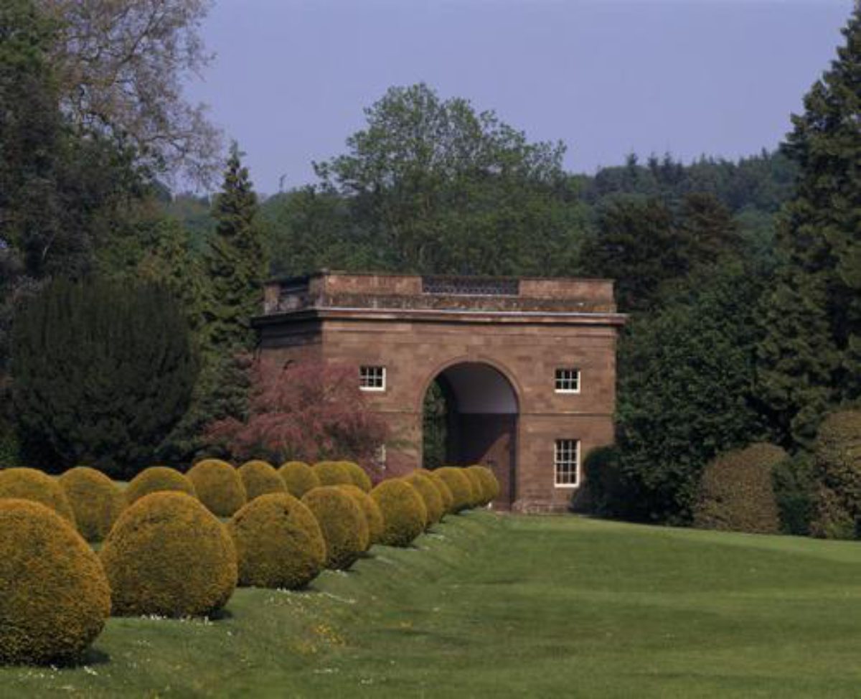
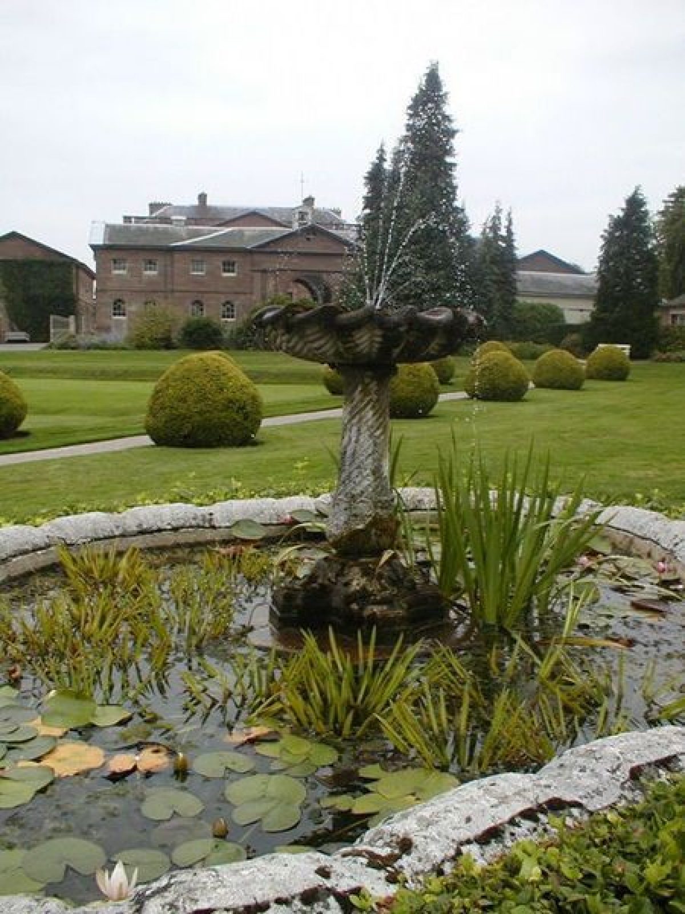
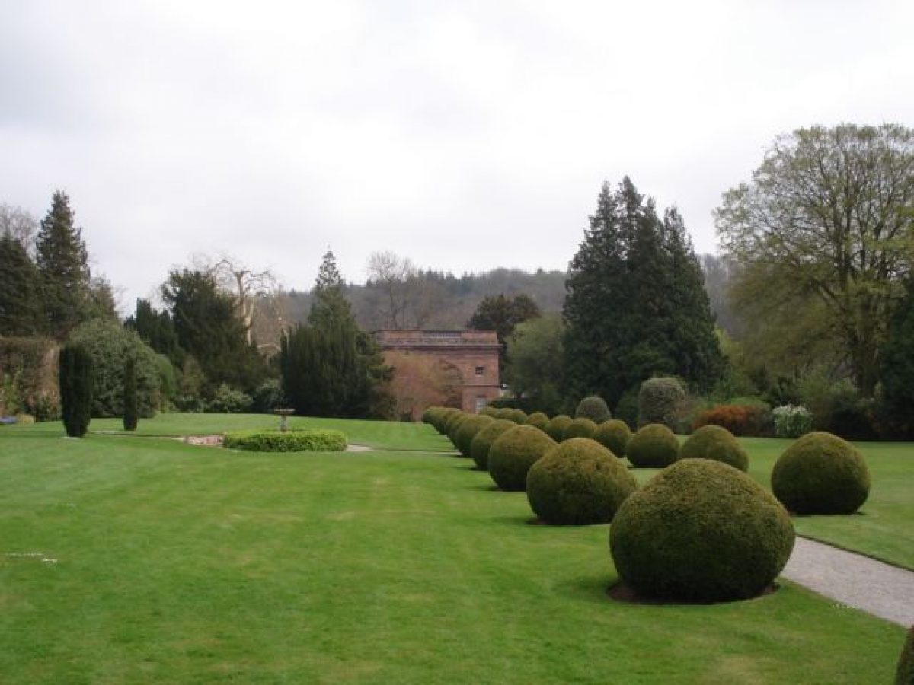
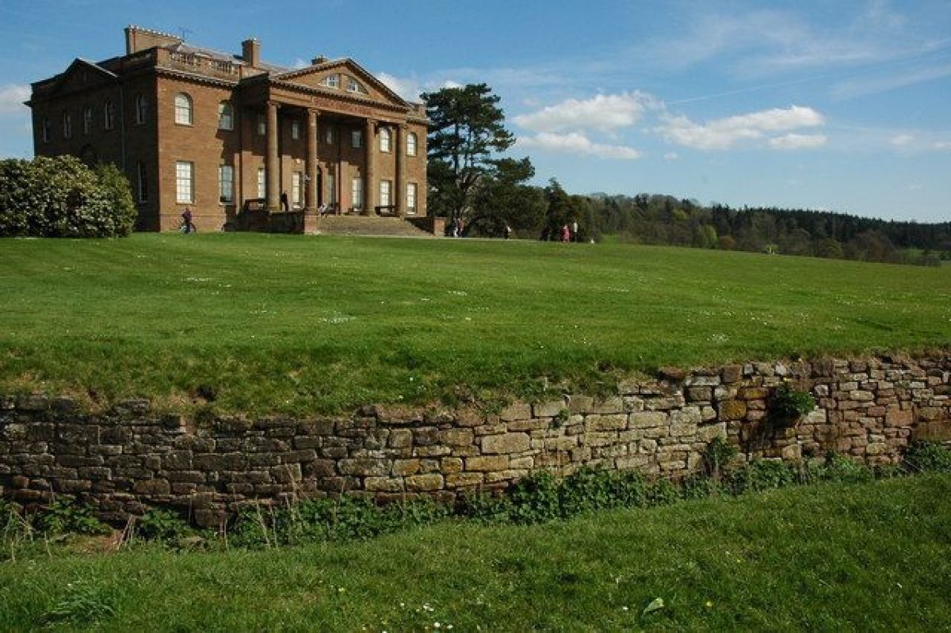
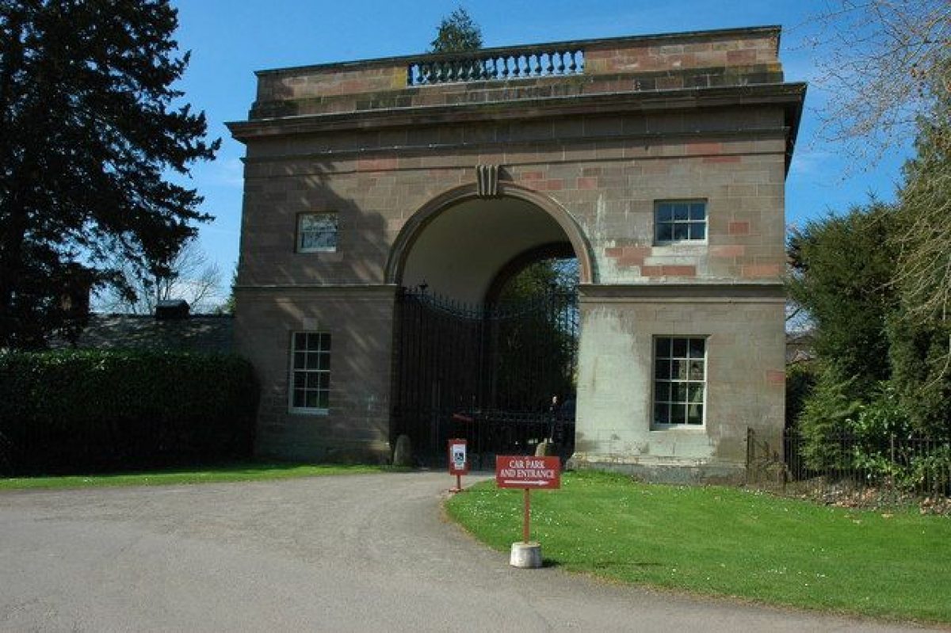
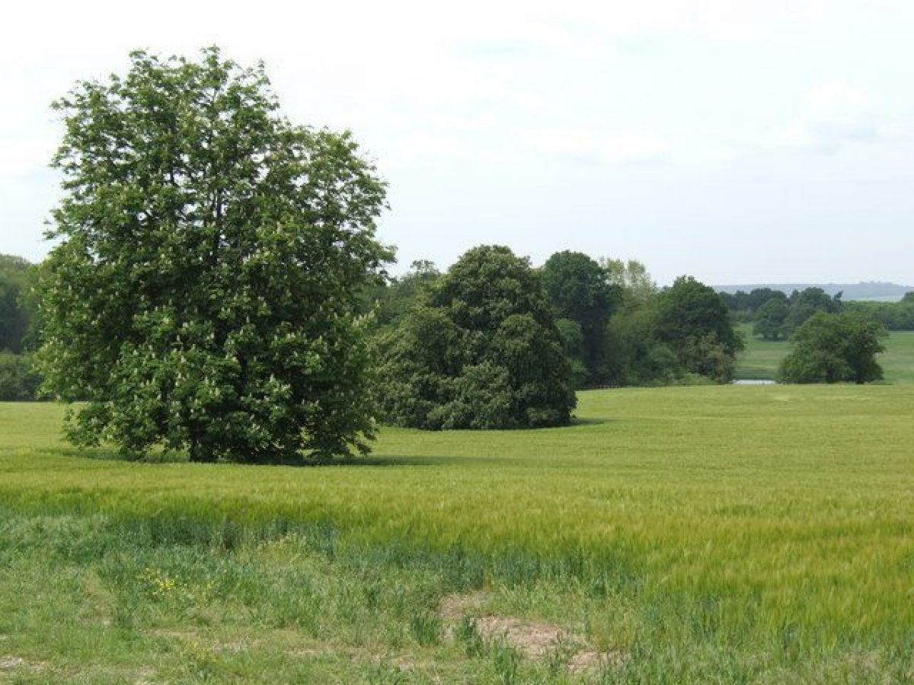
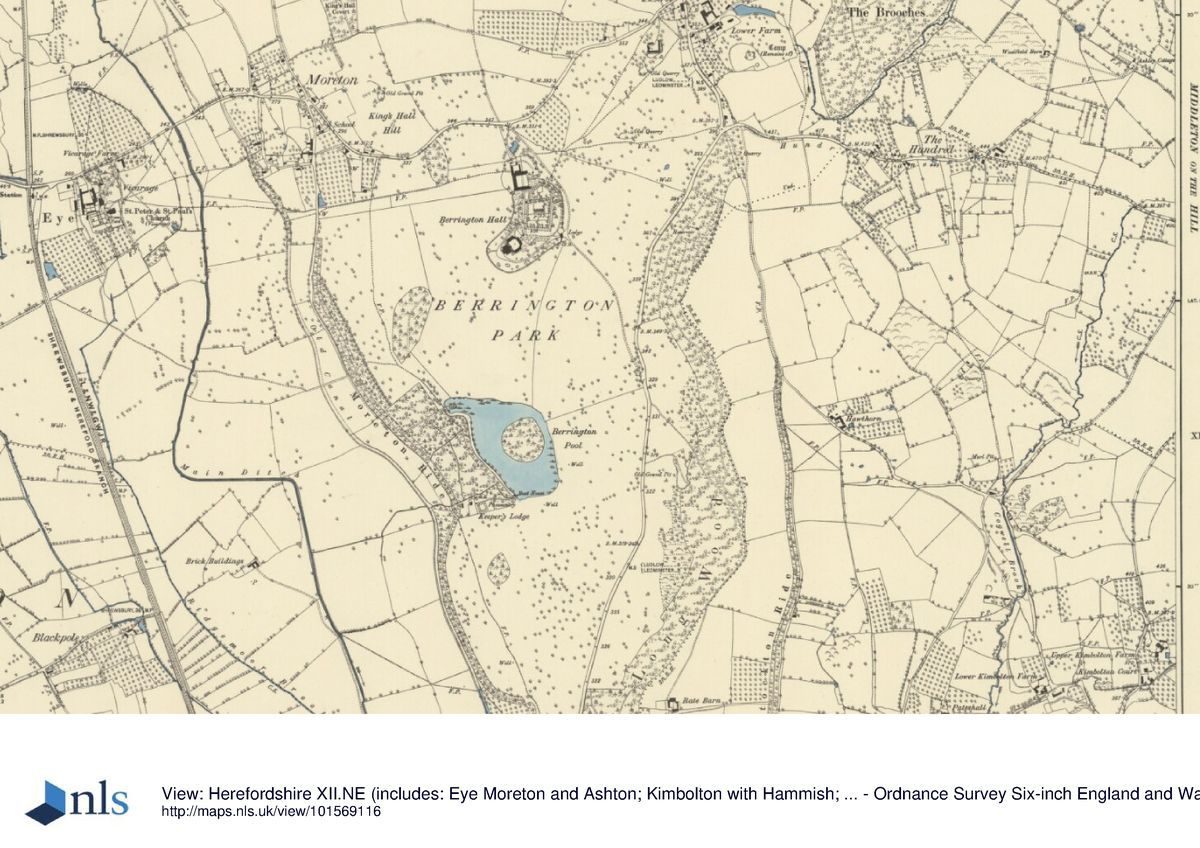
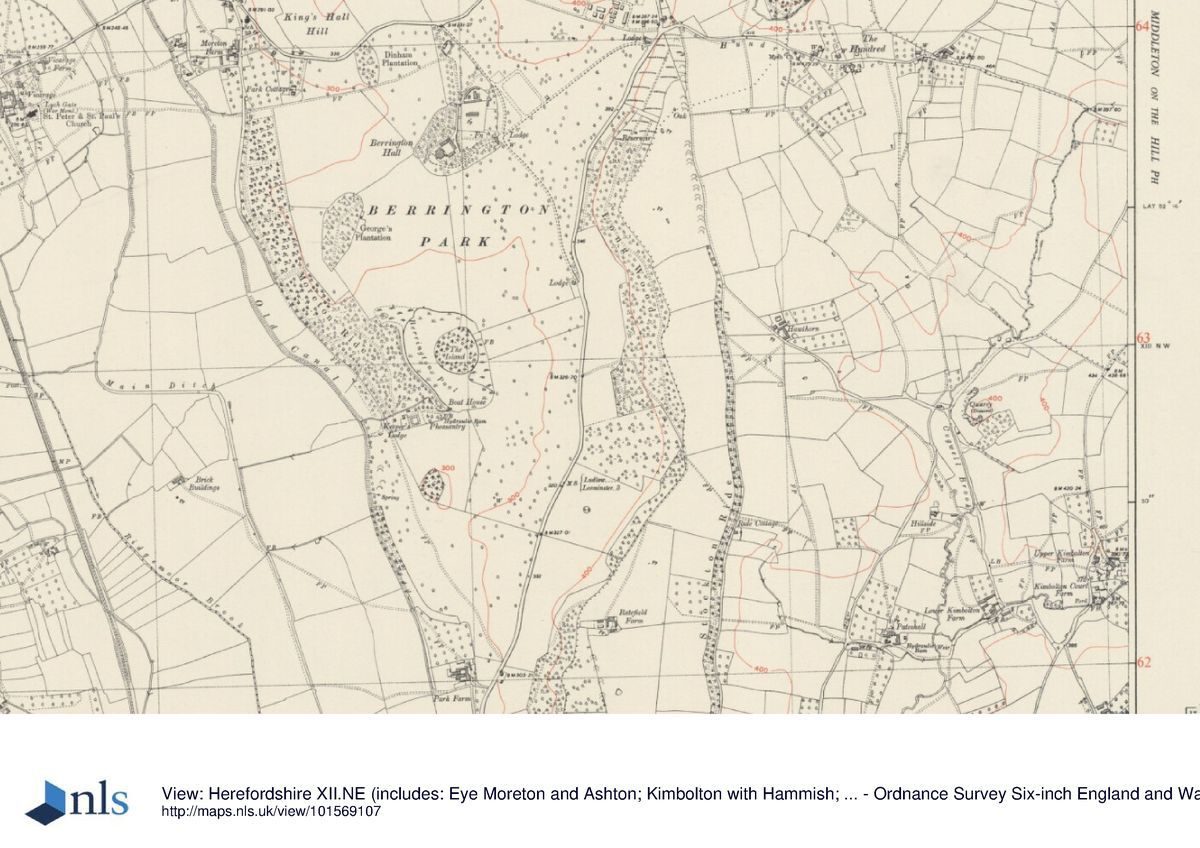
Introduction
Berrington Hall has a landscape park designed by Lancelot Brown from 1780, with further outlying planting in farmland. Formal gardens were added in the early-20th century. Berrington Hall was built from 1778-81 by Henry Holland, with late-19th-century additions. The Archway Lodge is by Holland. There is a walled kitchen garden.
Terrain
The Hall stands on a knoll, with the main views being to the south, across the greater part of the park. Down the eastern side of the park the ground rises up to a ridge.The house is approached from the A49 via Holland's triumphal-arch lodge. The house faces south-west, looking out over a ha-ha towards the park, which is scattered with trees and extends southwards towards the artificial lake known as Berrington Pool. The view from the house extends to the silhouette of the Black Mountains to the west. There is a brick-walled kitchen garden and a tiled dairy. There is a flower garden between the lodge and the house.
The following is from the Register of Parks and Gardens of Special Historic Interest. For the most up-to-date Register entry, please visit the The National Heritage List for England (NHLE):
www.historicengland.org.uk/listing/the-list
A park laid out by Lancelot Brown in the late C18 associated with a country house built at the same time.
DESCRIPTION
LOCATION, AREA, BOUNDARIES, LANDFORM, SETTING
Berrington lies 10km south of Ludlow on the main A49 Shrewsbury to Hereford road which passes through the eastern part of the park. The Hall stands on a knoll, with the main views being to the south, across the greater part of the park and the lake to the Black Mountains, and to the west, to the countryside around Luston 3km away and to Radnor Forest beyond. North of the Hall the ground rises again, although the hamlet of Moreton, at the north-west corner of the park, is hidden by the westward fall in the ground. Down the eastern side of the park, traversed by the A49, the ground rises up to a ridge (135m) covered with Long Wood. The registered area is c 186ha.
ENTRANCES AND APPROACHES
The main approach to the Hall is that from the north, which approaches from a late C19 gate lodge on the Ashton to Moreton road. That drive curves east, around the outside of the immediate grounds of the Hall, which it enters via an imposing sandstone ashlar Triumphal Arch, the Gardener's Lodge (listed grade II), part of Henry Holland's work at Berrington. From here the drive curves west before turning as a carriage sweep to the main, south-west-facing porticoed front of the Hall. The drive then continues north, to the area of the former stables (demolished c 1900 when the drive was realigned) north of the kitchen gardens, before continuing as a back drive to the north gate.
Two further drives with lodges approach the Gardener's Lodge entrance from the A49 which passes through the eastern side of the park. North Lodge, near the north end of the park, and South Lodge, towards its centre, are in a similar villa style, single storeyed and relatively simple, and both are late C19. Two of the three sets of gate piers are C18.
PRINCIPAL BUILDING
The Hall (listed grade I) is a neo-Classical, local pinkish sandstone building with massive pedimented portico with four unfluted Ionic columns on the main, seven-bay, south-west front. The offices, also stone built and neo-Classical, are ranged around a courtyard to the rear of the building, largely invisible from the park to the south although the wing pavilions engage with the landscape when viewed from the east or west. Henry Holland (1745-1806), its architect, apparently first visited Berrington in 1778; although the greater part of the structural work was apparently completed by 1781 additional work on fitting it out may have continued for a further year or two. During extensive restorations of 1966-70 the Victorian water tower attached to the courtyard side of the Hall was removed, the pediment to this elevation reinstated and the Hall largely returned to its late C18 appearance.
GARDENS AND PLEASURE GROUNDS
The gardens and pleasure grounds are separated from the park by a ha-ha, part of which was re-excavated and restored in the 1980s and 1990s. A lawn runs between this and the front of the Hall. To the north of the Hall complex is a shrubbery walk with conifers, expanded in the early C20. That obscures a view north-west to the Black Hills from an alcove in the side of the office range, which is mirrored by one in the south wall from which views across the park and to Long Wood are enjoyed. Extending between the east range of the offices and Holland's entrance lodge, and bounded to the north by the kitchen garden wall, is a further lawn, slightly terraced and crossed by a path to the lodge bounded with golden yews clipped into low domes. Those were planted c 1901 when Dobies of Chester are thought to have carried out a scheme of improvements in the garden. Flower beds flanking the path were eliminated in the 1970s. To the south this lawn and the Eastern Drive which curves around it are bounded by a screen of specimen trees and shrubs, while on the lawn's northern part, adjoining an arched entrance to the kitchen garden, is a small stone fountain with basin, already present in 1887.
The ha-ha and the Eastern Drive almost certainly formed a part of Brown's design, enclosing lawns to the east, south and west of the Hall. In the second half of the C19 the lawns were encroached upon by island beds and specimen trees, especially coniferous ones, and by 1887 a formal garden, subsequently improved c 1901, had been laid out south of the kitchen garden.
PARK
The park is roughly triangular in shape with its point to the south and the Hall in the centre of its northern part. From the Hall the park, in permanent grass and well studded with specimen trees (much late C20 replanting), falls away to the south, to the lake created by Brown from a tributary of the River Lugg and further fed by springs. That, Berrington Pool, is of c 6ha, and has one large island, well wooded, and a much smaller one to the west. The effect, when viewed from the Hall, was intended to be of a loop in a river. A mid C19 stone boathouse lies on the south edge of the lake. Behind the lake planting on the great dam and on the lower ground beyond provides a backdrop.
From the portico there is a great divided view. The lake forms the main left-hand focus. Beyond the lake the view takes in (from the east) Westhope Hill and Burton Hill, the long northern ridge of the Black Mountains, the Brecon Beacons, the hills beyond Kington and Eywood, Radnor Forest, and the Iron Age hillfort of Croft Ambrey. The last provides the right-hand focus.
The majority of the park remains under grass, well supplied with mature trees. Some grass has apparently been improved, although in areas of the park, notably north-east of the lake, large areas of low earthworks are visible relating to the agricultural landscape which preceded the park. Several large areas, however, were under arable cultivation in the mid 1990s, especially south and south-east of the lake and west of the Hall, the last hidden from the view from the Hall by the fall in the ground. To the east (Long Wood, extended by Brown) and west (Moreton Ride wood, also planted by Brown, but now no longer extending as a shelter belt down the park boundary south of Keeper's Lodge) the park is edged with woodland. A carriage drive, Moreton Ride, probably part of Brown's design, which ran along the west boundary of the park and bounded the wood of the same name, was abandoned and overgrown along its southern length in 1996 although surviving to the north as a track connecting the hamlet of Moreton with woodland west of the lake. An oval plantation, George's Plantation, lies on high ground north-west of the lake.
The eastern part of the park is crossed by the A49, which is separated from it by iron palings installed around the park c 1890. Until 1985 these also ran down the east side of the A49. Iron palings of c 1890 also run across the modern southern boundary of the park, to a point c 200m south of Keeper's Cottage. Their installation here probably marks the time when the southernmost portion of the park, which falls away to Park Farm, was given up. That portion (not included in the registered area) was under arable cultivation in 1996 and contained few trees. The same railings also run alongside the Moreton to Ashton road, turning to exclude the Park House property on the southern edge of Moreton.
On the southern edge of the woodland behind the lake is the brick, mid C19, Keeper's Lodge. A cattle shed, probably that built in 1906, lies in a declivity in the ground near George's Plantation.
Berrington was first visited by Lancelot Brown in 1780; although very little direct documentary evidence survives relating to his commission to lay out a park it seems likely that the overall design is his. Earthworks betray his hand throughout, and Berrington is an outstanding example of Brown's late period and constituted a fully formed park. Work on the park was continued after his death by his foreman Christian Sanderson until 1806. In general the park is notable for the extent to which Brown's original design survives.
KITCHEN GARDEN
The brick-walled kitchen garden lies north of the Hall, within the area originally confined by the ha-ha. The main compartment is roughly square, c 75m east/west by c 90m north/south, with a derelict range of brick, slate-roofed potting sheds dividing the north half from the south. The latter compartment is given over to grass, fruit trees and pleasure garden, the other to rough pasture. Built into the north-west corner of the garden is a C19 cottage, Home Farm Cottage, while a drying ground forms a separate compartment down the garden's west side. Abutting the north wall of the garden is a roughly semicircular garden compartment with walls c 4m tall. A car park (formerly a hard tennis court with wooden pavilion), picnic area and woodyard lie east of the kitchen garden.
The walled garden seems to have formed a part of Brown's designs for Berrington. The southern part of the garden comprised a flower garden, while the whole was originally surrounded with a 'close walk'. Maps show various changes of arrangement within the walled area during the C19 and C20. In the later C19 the main square compartment was used for fruit, the semicircular compartment as the kitchen garden. Since c 1907 the latter compartment has been occupied by farm buildings.
REFERENCES
Country Life, 116 (2 December 1954), pp 1952-6; (9 December 1954), pp 2102-5; (16 December 1954), pp 2182-5
Berrington Hall, guidebook, (National Trust 1980)
R Sidwell, West Midland Gardens (1981), pp 28-9
Berrington Hall Park and Garden Survey 1985-6, (unpublished report for the National Trust 1986)
Berrington Hall: Draft Report on the Historic Landscape, (Land Use Consultants 1994)
Maps
OS 6" to 1 mile: Herefordshire sheet 12 NE, 1st edition published 1886
OS 25" to 1 mile: Herefordshire sheet 12.4, 2nd edition published 1903
Archival items
Deposit AE 42, including survey and valuation 1870, particulars 1898, miscellaneous deeds. (Herefordshire Record Office)
Description written: 1998
Register Inspector: PAS
Edited: August 1999
- Visitor Access, Directions & Contacts
Telephone
0844 800 1895Website
http://www.nationaltrust.org.ukAccess contact details
The gardens are open between February and December, but only at weekends in low season.
Directions
Three miles north of Leominster on the A49.
Owners
The National Trust
- History
The Berrington estate was bought by Thomas Harley in about 1775. The park was first visited by Lancelot Brown in 1780. The house was built to the design of Henry Holland the younger from 1781. The flower garden was developed in the late 19th century and further developed from 1901.
The following is from the Register of Parks and Gardens of Special Historic Interest. For the most up-to-date Register entry, please visit the The National Heritage List for England (NHLE):
www.historicengland.org.uk/listing/the-list
HISTORIC DEVELOPMENT
Berrington was purchased by Thomas Harley, the brother of the fourth Earl of Oxford, c 1775. Harley, banker, government contractor, Lord Mayor of London in 1767-8 and MP for Herefordshire from 1776, soon began to improve his new estate, bringing in Lancelot Brown (1716-83) to work on the park and Brown's son-in-law Henry Holland to rebuild the house. The scale of that work was apparently enhanced in 1781 when his daughter and heir presumptive, Anne, married the eldest son of Admiral Rodney. Harley died in 1804 and was succeeded by the second Lord Rodney. It remained the Rodneys' principal seat until 1900-1 when the seventh Lord Rodney sold Berrington to Frederick Crawley, MP, created Lord Crawley in 1918. When the second Lord Crawley died in 1954 the house and park were surrendered to the Treasury in part payment of Estate Duty. In 1957 Berrington passed to the National Trust, being endowed by the dowager Lady Crawley who lived on there until her death in 1978.
Period
- 18th Century (1701 to 1800)
- Late 18th Century (1767 to 1800)
- Associated People
- Features & Designations
Designations
The National Heritage List for England: Register of Parks and Gardens
- Reference: GD1870
- Grade: II*
Style
English Landscape Garden
Features
- Gate Lodge
- Kitchen Garden
- Ha-ha
- Lake
- Garden House
- Villa (featured building)
- Description: A neoclassical villa with columned portico.
- Earliest Date:
- Latest Date:
- Dairy
- Key Information
Type
Park
Purpose
Ornamental
Principal Building
Heritage Site
Period
18th Century (1701 to 1800)
Survival
Extant
Hectares
186
Open to the public
Yes
Civil Parish
Eye, Moreton and
- References
References
- A Survey of Historic Parks and Gardens in Herefordshire
- {English Heritage Register of Parks and Gardens of Special Historic Interest}, (Swindon: English Heritage, 2008) [on CD-ROM] Historic England Register of Parks and Gardens of Special Historic Interest
- Sidwell, R., {West Midland Gardens} (Gloucester: Sutton, 1981), pp. 28-9 West Midland Gardens: the gardens of Hereford & Worcester, Shropshire, Staffordshire, Warwickshire and West Midlands
- Fretwell, Katie {Berrington Hall park and garden survey, 1985-1986} (1986) Berrington Hall park and garden survey, 1985-1986
- Debois Landscape Survey Group and Dominic Cole {Berrington Conservation Plan} (1994) Berrington Conservation Plan