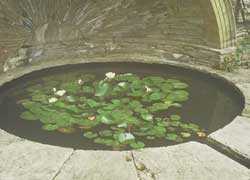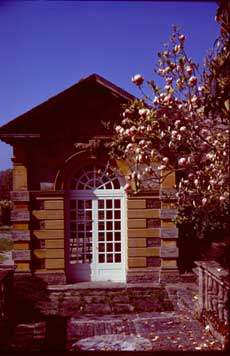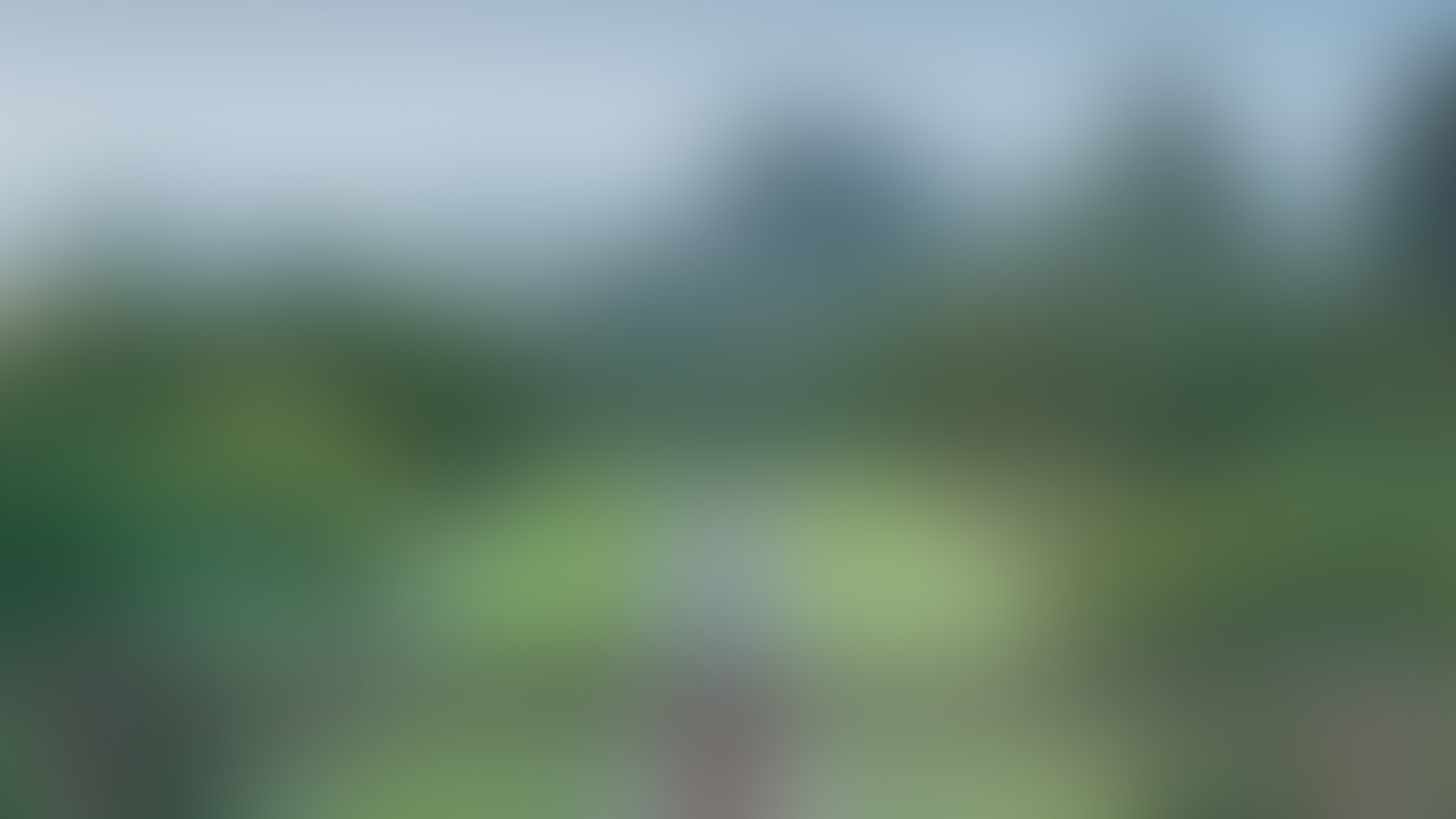A 38-metre square sunken garden, known as the Great Plat, is flanked by terraces on all sides.
To the east and west are the Rill Terraces, each with a 43-metre rill that runs from a hemispherical dipping pool fed by a water spout to a rectangular water tank at the southern end of the garden.
A third terrace, the Grey Walk, borders the northern edge of the Plat, while a great 70-metre-long oak pergola runs the length of the Plat to the south, framing views of the countryside beyond.

Dipping pool at the top of a rill
To the north-east of the Plat, a circular pool garden, the Rotunda, forms a pivotal link with the garden around the Orangery, a building designed in classical style by Lutyens, and beyond that to an area known as the Dutch Garden. To the north-west corner of the Plat is the Rose Garden, with a pleached wych-elm arbour at its head.
The garden is built of morte slate, quarried from the Combe at the back of the house, with edgings of finely finished golden sandstone from Ham Hill near Yeovil. Morte slate combines three types of rock: a rough silty slate, a grey or brown fine-grained sandstone, and a fine-grained grey siltstone. Much of the Formal Garden is built of the grey siltstone: the paving is of morte slate, and also the walling, which is laid in narrow courses with lime mortar raked well back to give the impression of drystone walling.

The east face of the Orangery in 1974
