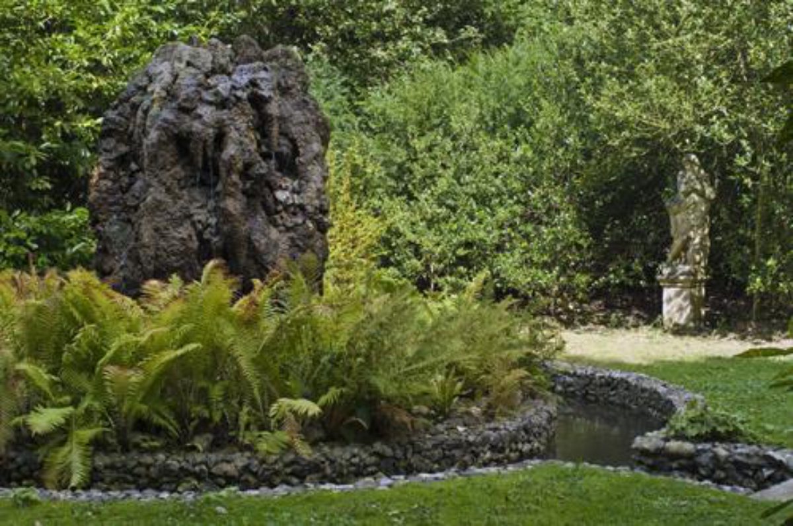
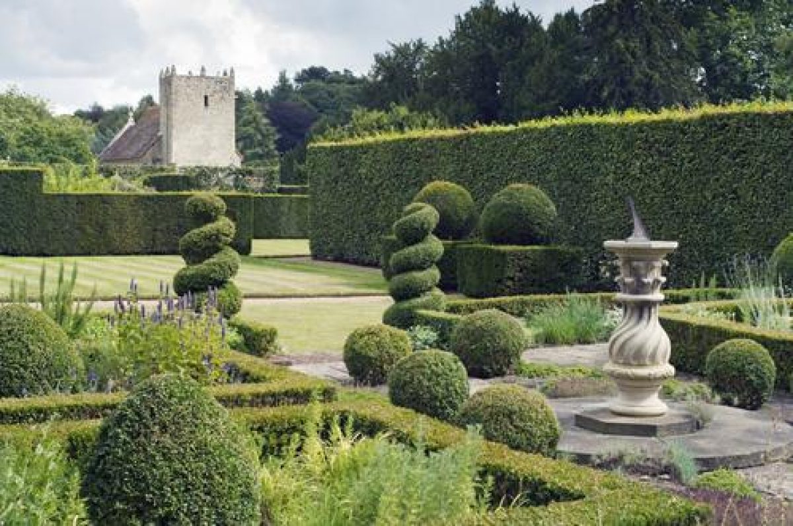
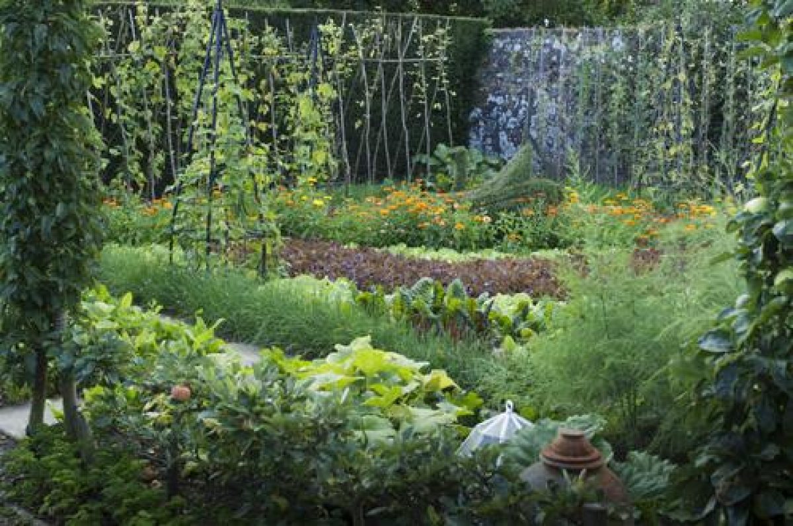
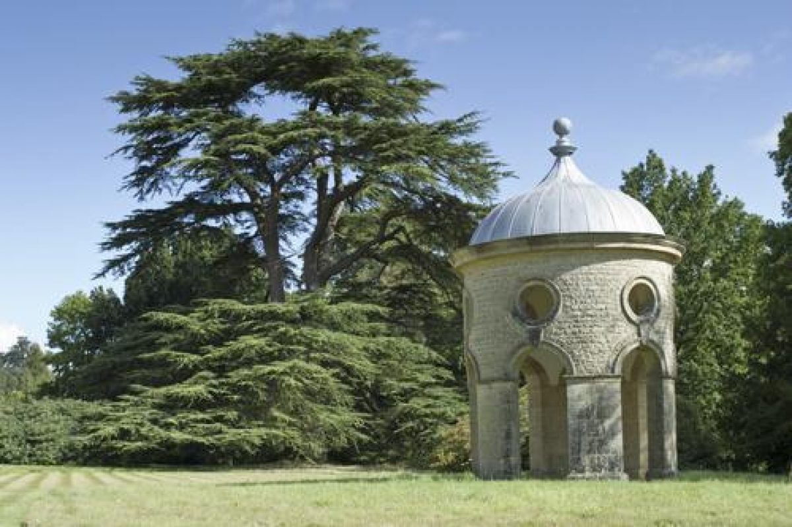
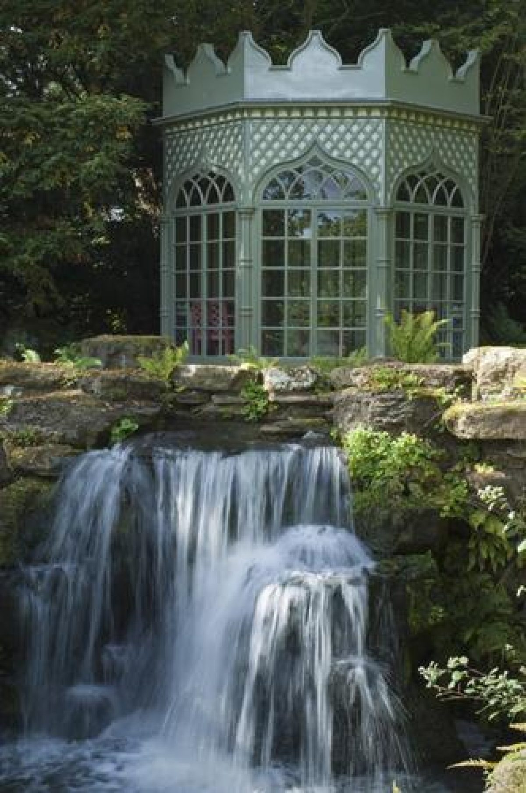
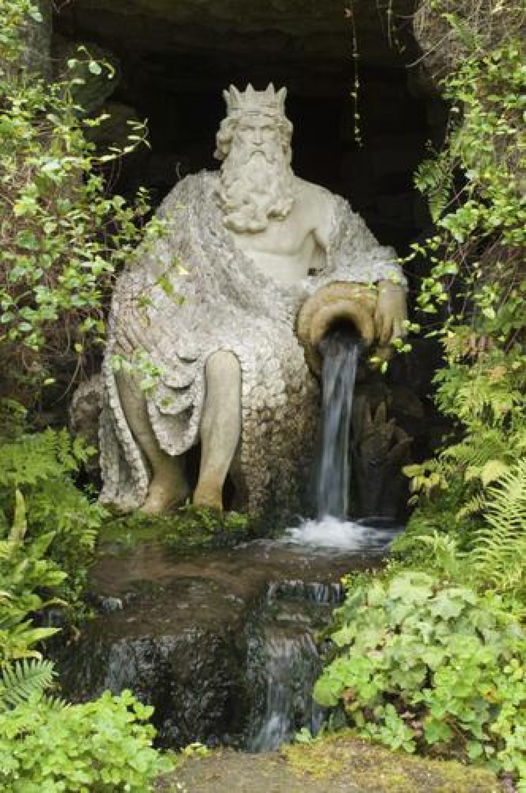
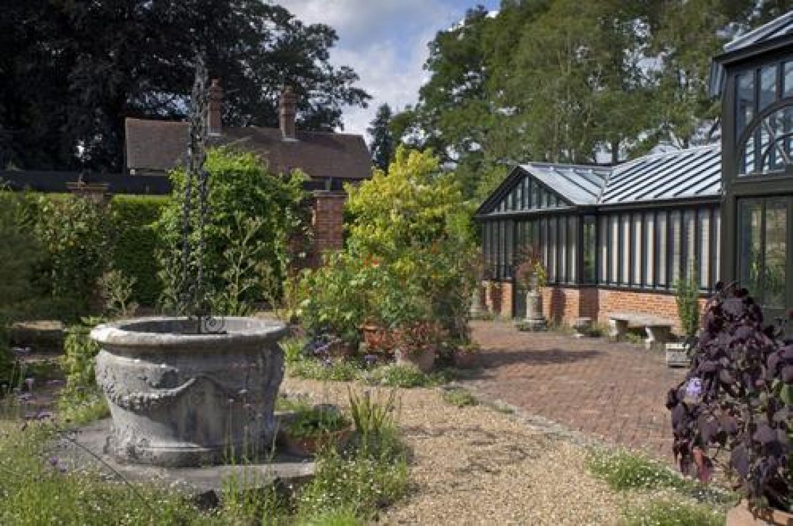
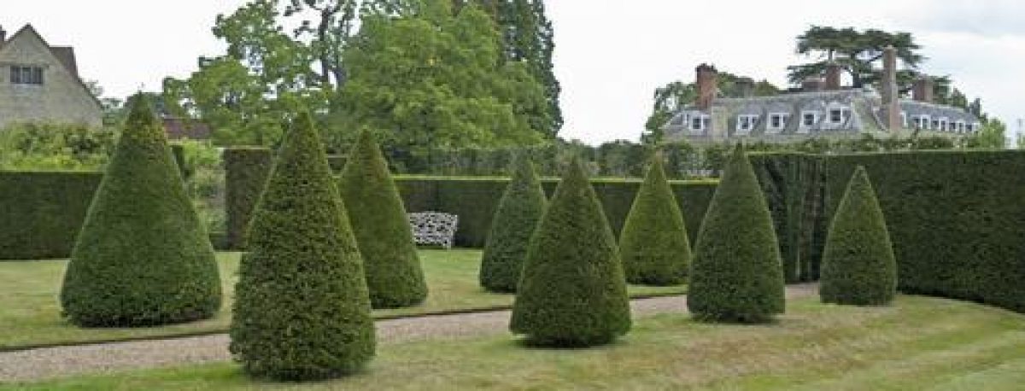

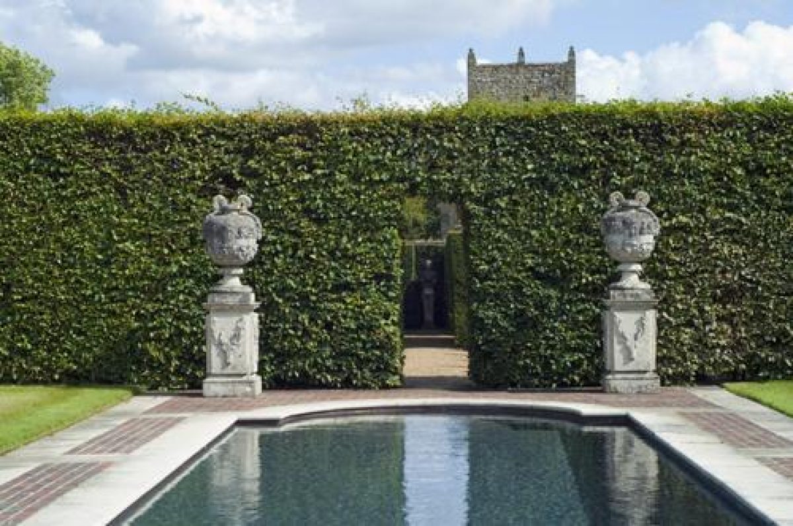
Introduction
The site has been transformed a number of times since the 18th century. The gardens were most recently laid out by Lanning Roper in the 1970s. Features include a number of garden rooms, terraces, a lake, gothic summer house and a Chinese bridge.
The gardens of Woolbeding House have had many incarnations which can be traced through the four estate maps, a survey drawn for alterations to the house in 1791, the Tithe map of 1838 and the first edition Ordnance Survey map of 1874.
In the 1791 survey (Add Ms. 52,385), we see for the first time that an avenue, 940ft (286m) in length, has been added to the west of the road from the drive, ending in a mount and leading into woodland walks towards the River Rother. At Woolbeding, the river forms a large loop around the grounds to the west, north and east, falling in a series of weirs and falls to the east. The drive to the house is 290ft (88m) long and the west front of the house is ornamented with four columns to first floor height, as it is today. The stables and offices are to the north of the drive, with the kitchen gardens to the south, adjacent to the road. Between the house and the church, turf is laid with a paved path leading from the south of the house directly to the church. To the east , the garden is laid to lawn with two sundials, together with a plantation of fine trees between the lawn and the river. There is a sunk fence (ha-ha) that partially divides the south of the lawn from the estate which then turns into a wall with an access to the rest of the estate. To the north of the lawn, where house offices extend, is a glasshouse (an orangery?) 55ft (17m) in length that forms part of the gardens.
Lord Robert swept away much of the pre-1791 gardens and planted many of the specimen trees still to be seen in 1947, including a giant cedar and some oriental plane trees. The gardens are always described as beautiful, with particular note being given to a fountain of a bronze figure of Neptune retrieved by Lord Robert from the grounds of Cowdray where it was in pieces, removed with the permission of the then owner, Mr Poyntz, and erected at Woolbeding House. The fountain, attributed to Benvenuto Cellini or Giovanni da Bologna, thus dates from the Italian renaissance. In the front of the house stood a tulip tree thought to have been planted by Sir Richard Mill who also planted the western avenue of Scots pines. Sir William Hooker is said to have stated that it was the very finest in the United Kingdom. In 1815 Dallaway took note of the tree and remarked that few in England exceed it. In 1860 it was reported to be more beautiful and in fuller bloom than it had been for many years (Guide to Midhurst 1911).
It is fortunate that there is an excellent plan of the house and gardens in the Tithe map for 1838 (WSRO TD/W152). Lord Robert's executors were in charge of the estate and the occupier was the Hon George Ponsonby, Diana Bouverie's husband. The acreage of the estate at this time was 1,115a (500h). Yet again the garden appears to have undergone a transformation. The main elements are still there but an oval lawn, leading from the curved bay on the east front (suggested in Joseph Bonomi's plans) now replaces the 1791 much larger and more open aspect. Shrubberies dominate the area, interspersed with interlinking walks. A conservatory stands between the house and the church. The door from the south front of the house that was present in the 1724 maps has now gone and the path to the church has moved towards the west. The so-named Long Walk to the south, through the fields and ending near the road is shown and was still evident in 1874.
The 1874 first edition Ordnance Survey map shows that the area between the house and the church, 76ft (24m) in length, had been replaced by a very large, rectangular conservatory. The garden to the east was much less formal with a circular walk along the east front of the house, then through woodland to the north and alongside the river to the south. More glasshouses had been added to the land to the north of the drive, where previously there was a pond.
THE TWENTIETH CENTURY
In Hope's Cowdray and Easebourne Priory, Plate XLII, circa 1919, (WSRO Lib 2850) there appears a photograph of the fountain at Woolbeding, apparently in the same location as later appeared in the Country Life photographs of 1947.
Viscountess Wolseley visited Mrs Henry Lascelles at Woolbeding House in 1928 and noted that from the front entrance a turfed walk with herbaceous borders on either side provided a vista to the Scots pine avenue. An herbaceous border was placed on either side of the turf. To the south was another garden and everywhere there were several magnificent cedar trees together with a pleached hornbeam allee. The two Country Life articles show photos of the fountain, the pleached hornbeam walk next to the river, the tulip tree and cubes of yew lining the church walk. Photos were also taken by Frances Wolseley and can be seen in the Wolseley archive in Hove Library.
By 1973, Lanning Roper, the well-known American garden designer was working at Woolbeding House for Mr Simon Sainsbury and a series of garden rooms were created around an orangery building to the design of Philip Jebb in 1975. Pergolas run either side of the orangery terrace, with a formal rectangular pool. The Fountain Garden remains the focus of the great treasure of Woolbeding, the fountain of Neptune and dolphins. The original is in a museum and a replica stands in its place. The garden is a small walled and hedged enclosure planted with spring flowers, peonies, lilies and roses. Lanning Roper was also responsible for the planting in the two herbaceous borders that run from the road to the house, either side of the wide grass verges and original drive, earlier described by Frances Wolseley. He worked at Woolbeding House regularly from 1973 until 1977 while supervising the main period of construction and planting and continued to visit occasionally until 1980.
Quarterly reports on work in the gardens were sent from May 1973 until February 1979. Quantities of plants were ordered through the years from many different nurseries, including in Sussex, Goatchers, R Poland at Brook House, Ardingly and Christopher Lloyd; further afield plants came from John Bond at Windsor Great Park and Beth Chatto.
Roses were planted in abundance, examples being Climbing Roses ‘The Garland', ‘Frances E Lester, ‘Constance Spry, ‘Rambling Rector, ‘Maigold' and ‘Grus an Aachen', to name but a few. Fruit trees were planted in the Greenhouse Lawn or Walled Garden in 1975. They included culinary and dessert apples, pears, plums, quince, peach and nectarine. Also in 1975 new trees were suggested together with general plans and instructions for maintenance in other areas of the gardens.
It is clear is that Lanning Roper had a huge influence on the gardens during the time that he worked at and visited Woolbeding House.
RECENT DEVELOPMENTS
The gardens first opened to the public in 2010. Today, the visitor enters the garden by a pedestrian gate beside the stable block. To the left is the west front of the house with the cobbled forecourt evident in the Country Life photographs of 1947.It is this drive that contains the west borders replanted by Lanning Roper. Map evidence as early as 1838 shows that the drive was edged with grass or planted beds and the Country Life photographs show the borders as they were in 1947. Walls form the boundary to each side of the drive.
A new garden has been established where earlier glasshouses once stood, with a fine conservatory on the north wall filled with exotic plants, in front of which stands a Venetian well head with planted beds under the walls.
Crossing the drive and entering what was the kitchen garden is the area that was designed by Philip Jebb and Lanning Roper. Here is the Herb Garden with fruit trees trained in diamond shapes on the west-facing wall, box-edged borders and spiral box that edge the steps to the lawn. The eastern boundary of this garden is hedged with yew and takes you into a green garden, centred on a second Venetian well head.
To the south of the Herb Garden is to the Pool Garden with its fine orangery with brick pergolas at either side. To the south again is the kitchen garden, adjacent to All Hallows Churchyard. From the Pool Garden a grass path leads through a yew-hedged lawn with topiary and a rustic garden seat, past a statue and back to the lawns that surround the house. Recently one of the fine cedars noted in previous accounts was lost from this area of the gardens. To the east of the kitchen garden is the enclosed Fountain Garden, with its statue and beds densely planted roses, shrubs and herbaceous plants.
South-west from the house now stands the Folly, erected on the spot where once stood a Liriodendron tulipifera that came down in the 1987 hurricane. Once one of the great features of the lawn at this point, it was only one of the remarkable trees that still remain, particularly cedars and Oriental planes.
A walk through the park beside the old walls that form the boundary of the Churchyard, past a fine London Plane and bypassing the west end of a ha-ha takes the visitor to the Wilderness Garden. Mr Sainsbury and Mr Grimshaw conceived the concept for this area as something that could be very different to the gardens around the house. It was developed over ten years, first by Hilliers and then by Isabel and Julian Bannerman and is in marked contrast to the more formal gardens. A gate leads through a ruined church (the Abbey) brought from Scotland, past a rustic garden building known as the Hermit's House and to a fork in the path. Here set in the ground is a rough assimilation of a Garter Star, in slate on edge. This is thought to be a nod to Mr Sainsbury's brother who is a Knight of the Garter.
The lower path through the Wilderness continues downhill through rustic fencing to the lake below, fed by the Little Rother, and crossed by an ochre-painted Chinese bridge. Following Hilliers' involvement with the development of the lake and its planting, Isabel and Julian Bannerman were commissioned to develop the area further. The lake was enlarged, the planting changed and softened. Huge rocks were imported to form the edge of the lake and the path that climbs to a rustic grotto, set into the hill at the southern end of the lake. A fine, substantial figure of the River God sits in the grotto, at the top of the cascade of water that descends to the lake below. Nearby stands a castellated summer house painted in soft green. From this point it is possible to walk to the garden of the Four Seasons. A monolithic block of stone arises from the centre of a round pool, with the statues standing sentinel. A stumpery edges the path from this point where one walks back to the park.
Skirting a mature cedar and crossing above the ha-ha, to descend the hill to the Little Rother, a surprise is to arrive upon two enormous Oriental plane trees, one of which has layered itself along the ground and covers many metres. It is possible that these form part of the 18th-century tree planting by Sir Robert Spencer. The path along the river walk at this point leads under a rustic hornbeam pergola noted by Viscountess Wolseley on her visit in 1928.
The final garden of note adjoins the northern boundary and was being developed at the time of Mr Sainsbury's death in 2006. The steep slope has been landscaped into three terraces, the stonework of the retaining walls showing immaculate attention to detail. The beds are planted with fruit trees, iris and other favourite plants. In the south-west corner stands a charming rustic garden building, know as the Hut.
The gardens at Woolbeding House are still being developed.
Supporting Material:
Wolseley Collection Hove Library vol 71, Photographs
Viscountess Wolseley Historic Houses of Sussex - Woolbeding House, Sussex County magazine, vol 2 1928
Arthur Oswald, Woolbeding, Sussex Country Life, vol 102 1947 p 278 and p 328
Royal Horticultural Society Lindley Library, Lanning Roper archive for Woolbeding House
- Visitor Access, Directions & Contacts
Telephone
443442491895Access contact details
This site opened to the public for the first time in 2010. For details see the National Trust website. http://www.nationaltrust.org.uk/woolbeding-gardens/opening-times/
Directions
http://www.nationaltrust.org.uk/woolbeding-gardens/how-to-get-here/
Owners
The National Trust
Heelis, Kemble Drive, Swindon, SN2 2NAOther Websites
- History
THE HISTORY OF WOOLBEDING HOUSE AND ITS FAMILIES
The Victoria County History informs us that in 1567 William Aylyng owned the manor and tenements of Woolbeding. The last name is in transition in the 1500s. It is originally Aylyng in the Sussex Subsidies of 1296-1327 but settles out to Ayling by the 17th century. In Old English it probably looked like "Æglyng". This transition occurs in parish records, wills, title documents, and so on.
William was the son of Richard Aylyng (d. 1545) who was a burgess of Midhurst. According to the Lay Subsidy Rolls of 1524-25 Richard was the third wealthiest citizen in the entire Rape of Chichester. Also Richard was likely the son of John Aylyng who is referenced in a "dispute" over obtaining land at Buddington Manor in 1477. John was likely a burgess of Midhurst as well.
According to the Post Mortem for William the Manor was valued at 12 pounds in 1583.
His will in 1583 left his estate to his eldest daughter, Jone, who had married Edmund Grey of Hayshott near Cowdray. Woolbeding manor continued to be owned by the Greys in the 17th century until Sir John Mill married Margaret Grey and inherited in 1652. The estate passed by inheritance until 1791 when it was sold to Lord Robert Spencer.
The first estate map is for 1652, prepared for Thomas Grey Esq by Thomas Ayling (sic) (West Sussex Record Office Add Ms. 1052). The second was redrawn for Sir John Mill Bt by Nicholas Ayling (WSRO Add Ms. 13,418) in the 1680-90 period. This map is highly decorated but badly faded. Both maps show a square house with an enclosed inner court. Two more estate maps, both dated 1724, were prepared for The Hon. Sir Richard Mill Bt. Although there is nothing more than the year date on any of the maps, for the sake of clarity we identify the maps in order of the Record Office references. The house in 1652 is shown in perspective with three gables and with its main entrance as it remains to the present day on the west front. Apart from the orchard, little in the way of gardens is evident. A gate together with brick piers front the road, with a grass court leading to the house. A warren is shown to the east, between the house and the river.
The first of the 1724 maps is by Christopher Mason (WSRO, Add Ms. 13,419). The second is a series of maps of differing portions of the estate, bound as a folio and is attributed also to Christopher Mason as no name appears in the folio (WSRO, Add Ms. 13,420 f. 5-6). Stylistically there is a difference, the folio of maps being of better quality. Both maps show that the house has been altered to a more classical design, the house and main buildings being again in perspective. Gate piers still mark the entrance, with gardens to the south and east of the house and an orchard between the gardens and road. The second map shows more extensive gardens with trees and ‘dwelling house, barns, stables, offices, yards, gardens, orchards etc'. Both maps show that a pavilion has been built to the east of the house near the river bank.
S. H. Grimm's drawing of Woolbeding dated 1782 (British Library Add Ms. 5675 f. 67) shows a colonnaded west front and this is the first evidence that we have for dating its construction. The columns are not shown on any of the earlier estate maps which, having been scanned, can be examined in great detail.
In 1791 Sir Charles Mill sold Woolbeding House to Lord Robert Spencer, the third son of the second Duke of Marlborough (Country Life 1947, vol 102, p 278 and p 328). He made many alterations to the older house but some parts of the original building can still be seen. Lord Robert commissioned Joseph Bononi in 1791 to prepare plans for the alterations to the house but these were never carried out (WSRO Add Mss. 13,412, 13,422). Bononi had recently prepared the plans for the new Dale Park House in Madehurst, and there is a similarity in the colonnaded fronts of the two properties.
In 1831 Woolbeding House passed to Lord Robert's step-daughter, Diana Bouverie, reputed to be his natural daughter. It was subsequently left to her daughter who became Lady Lanerton who in turn bequeathed it to the Lascelles family. In the 1920s it was owned by Mr and Mrs Henry Lascelles and by 1947 it had passed to Mr Edward Lascelles. In the late 1940s the house was made over to the National Trust who leased it to Mr Simon Sainsbury until his death in 2006.
A more comprehensive article about Woolbeding House and Lord Robert appeared in Country Life, 1947, vol 102, p 328-331. It describes in some detail the house and Lord Robert's life, family and friendships, amongst whom was Sir Charles Fox, a frequent visitor and whose marble bust and portrait are shown in the house.
- Associated People
- Features & Designations
Features
- Path
- Terrace
- Steps
- Potager
- Border
- Description: The west borders were replanted by Lanning Roper.
- Latest Date:
- Walk
- Description: Long Walk
- Ornamental Bridge
- Description: Ochre-painted Chinese bridge.
- Summerhouse
- Description: Gothic, castellated summer house, painted in soft green.
- Lake
- Description: The lake is fed by the Little Rother. The lake has been enlarged, and the planting changed and softened.
- Waterfall
- Rill
- Sundial
- Topiary
- Stable Block
- Courtyard
- Description: The west front of the house has the cobbled forecourt evident in the Country Life photographs of 1947.
- Conservatory
- Description: A fine conservatory on the north wall is filled with exotic plants.
- Well Head
- Description: A Venetian well head with planted beds under the walls.
- Kitchen Garden
- Description: What was the kitchen garden is now the area that was designed by Philip Jebb and Lanning Roper. Here is the Herb Garden with fruit trees trained in diamond shapes on the west-facing wall, box-edged borders and spiral box that edge the steps to the lawn.
- Orangery
- Description: The orangery is situated in the pool garden.
- Pergola
- Description: Brick pergolas in the pool garden.
- Garden Seat
- Description: Rustic garden seat.
- Statue
- Planting
- Description: The enclosed Fountain Garden, with its statue and beds densely planted roses, shrubs and herbaceous plants.
- Folly
- Description: South-west from the house now stands the Folly, erected on the spot where once stood a Liriodendron tulipifera that came down in the 1987 hurricane.
- Earliest Date:
- Specimen Tree
- Description: A fine London Plane.
- Ha-ha
- Wilderness
- Description: The Wilderness Garden.
- Ruin
- Description: A ruined church (the Abbey) brought from Scotland.
- Garden Building
- Description: A rustic garden building known as the Hermit's House.
- Grotto
- Description: A rustic grotto, set into the hill at the southern end of the lake.
- Statue
- Description: A fine, substantial figure of the River God sits in the grotto, at the top of the cascade of water that descends to the lake below.
- Planting
- Description: The garden of the Four Seasons.
- Stumpery
- Specimen Tree
- Description: Two enormous Oriental plane trees, one of which has layered itself along the ground and covers many metres.
- Pergola
- Description: A rustic hornbeam pergola noted by Viscountess Wolseley on her visit in 1928.
- Latest Date:
- Garden Building
- Description: A rustic garden building, know as the Hut.
- Gardens
- Key Information
Type
Garden
Purpose
Ornamental
Principal Building
Domestic / Residential
Survival
Extant
Open to the public
Yes
Civil Parish
Woolbeding
- References
References
- The Landscape Agency {Woolbeding Conservation Management Plan} (2013) Woolbeding Conservation Management Plan
Contributors
Sussex Gardens Trust
Christian Ayling
- Related Documents
-
CLS 1/529, 530
Conservation Management Plan, Section 3 &4: Phases of Development & Landscape History - Digital copy
? [Camilla Beresford] - ?
-
CLS 1/529, 530